16 Sachuest Drive, Middletown, رود ايلاند 02842, الولايات المتحدة
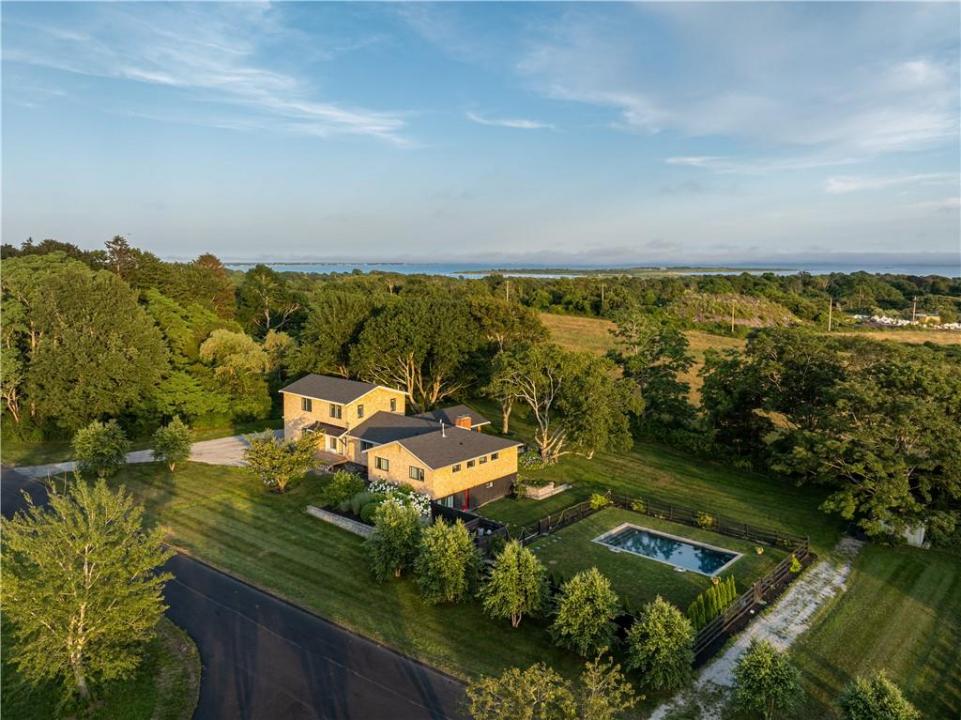
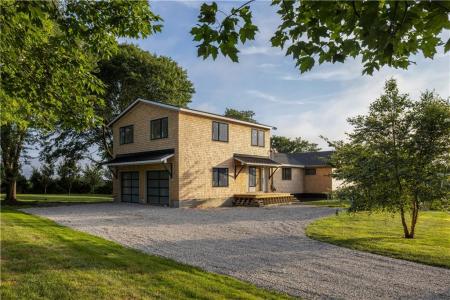
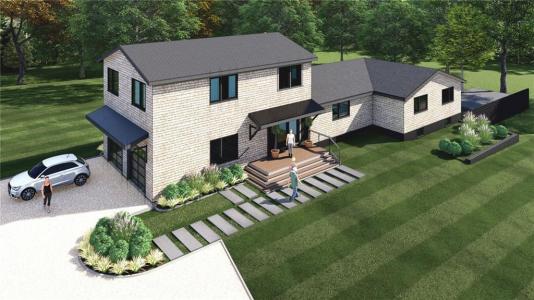
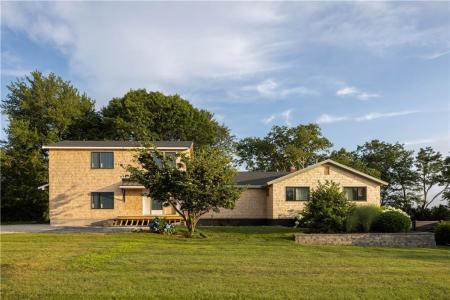
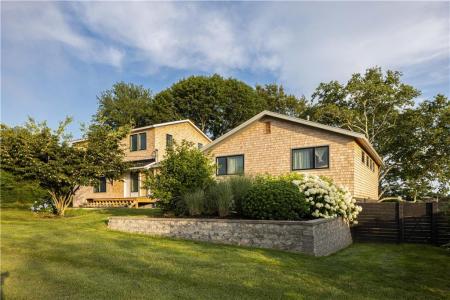
مدرج بواسطة Re/Max Profnl. Newport, Inc.
العقار منزل عائلة واحدة للبيع الكائن في Middletown, رود ايلاند 02842, الولايات المتحدة متاح حاليًا للبيع.Middletown, رود ايلاند 02842, الولايات المتحدة مدّرج بسعرUS$ 2,890,000.يتمتع هذا العقار بـ 5 حمامات, 4 حمامات, ملعب غولف, مارينا, كراج ملحق, معاصر ميزات.إذا كانت العقار الواقع في Middletown, رود ايلاند 02842, الولايات المتحدة لا يتناسب مع ما تبحث عنه، قم بزيارة https://www.rilivingglobal.com لترى المزيد من منازل الأسرة الواحدة للبيع في Middletown .
تاريخ التحديث: 27/07/2025
عدد MLS: 1389906
US$ 2,890,000 USD
- النوعمنزل عائلة واحدة
- غرف النوم5
- الحمامات4
- المنزل/مساحة مخصصة
478 m² (5,150 ft²)
سمات العقار
السمات الرئيسية
- ملعب غولف
- مارينا
- كراج ملحق
- معاصر
تفاصيل الإنشاء
- سنة البناء: 1962
- الطراز: معاصر
ميزات أخرى
- سمات العقار: منطقة غسل ملابس في البدروم كراج بدروم مدفأة
- الأجهزة: سخان مياه بالغاز فرن غسالة ميكروويف ثلاجة تصريف شفاط مطبخ مجفف غسالة صحون
- نظام التبريد: تكييف الهواء
- نظام التدفئة: لوح القاعدة غاز طبيعي
- المرائب: 2
المساحة
- حجم العقار:
478 m² (5,150 ft²) - قطعة أرض/مساحة مخصصة:
4,087 m² (43,996 ft²) - غرف النوم: 5
- الحمامات: 4
- إجمالي الغرف: 9
الوصف
16 Sachuest Drive is set to debut as a stunning modern-farmhouse retreat nestled in one of Aquidneck Island’s most tranquil neighborhoods. Tucked away yet conveniently central, this residence offers serene privacy just a short bike ride from Norman Bird Sanctuary, Sweetberry Farm, the Federal Wildlife Preserve, and the beautiful town beaches. Downtown Newport’s vibrant scene is also within easy reach. Designed by renowned architect Dan Herchenroether, the home spans over 5,000 SF and includes five bedrooms and four full baths. A soaring foyer welcomes guests, leading into an expansive main living area. South-facing, sunlit rooms are defined by vaulted ceilings, floor-to-ceiling windows, and two fireplaces—one gas, one wood-burning. A wall of glass in the sunroom opens onto a generous deck that seamlessly connects indoor and outdoor living, overlooking the peaceful backyard and pool. The layout is flexible, with master suites on both the first and second floors. The chef’s kitchen features a quartz central island and premium Viking appliances. Supporting the lifestyle are a two-car garage, parking for over eight vehicles, a Gunite saltwater pool, and just over an acre of land. With “by-right” allowances for most pets, this home perfectly blends modern comfort with timeless farmhouse charm. Construction will be complete before the end of summer. Short term rental permit in place.
الموقع

تخضع جميع العقارات المعلنة هنا لقانون الإسكان العادل الفيدرالي، الذي يجعل من غير القانوني الإعلان عن "أي تفضيل أو قيد أو تمييز بسبب العرق أو اللون أو الدين أو الجنس أو الإعاقة أو الحالة الأسرية أو الأصل القومي، أو نية القيام بأي تفضيل أو قيد أو تمييز كهذا". لن نقبل عمدًا أي إعلان عن عقارات مخالفة للقانون. وبموجب هذا يُعلم جميع الأشخاص بأن جميع المساكن المعلن عنها متاحة على أساس تكافؤ الفرص.
