29 Orchard Avenue, Providence, رود ايلاند 02906, الولايات المتحدة
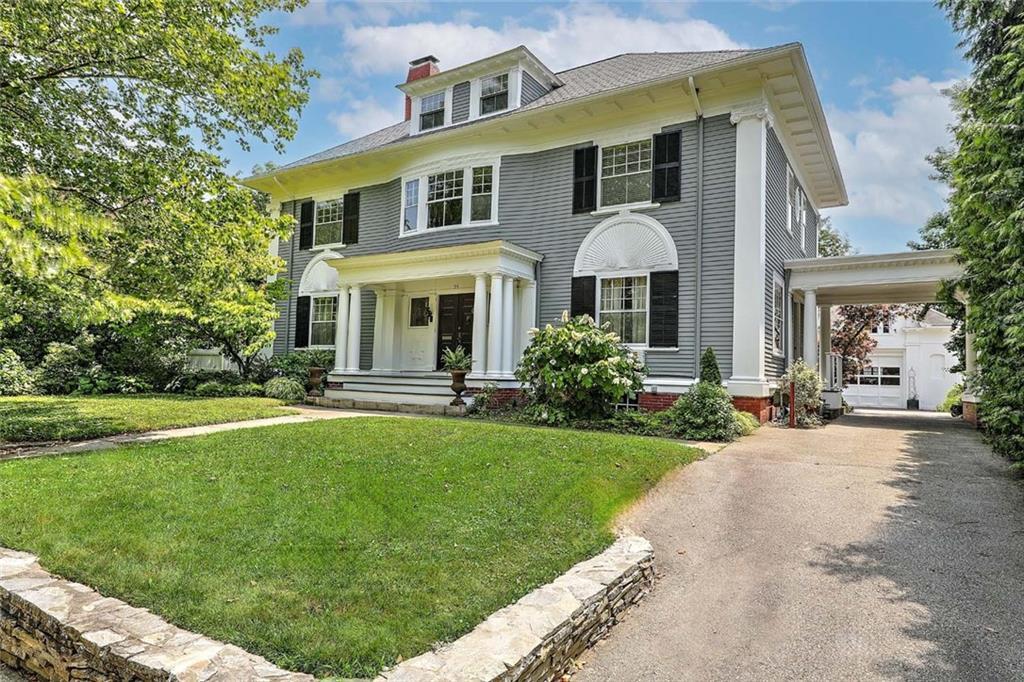
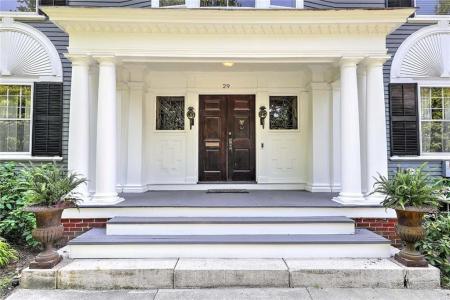
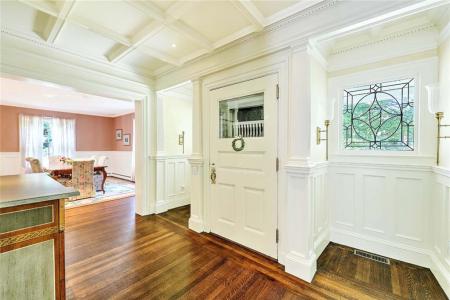
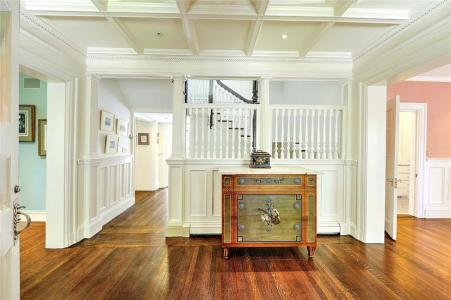
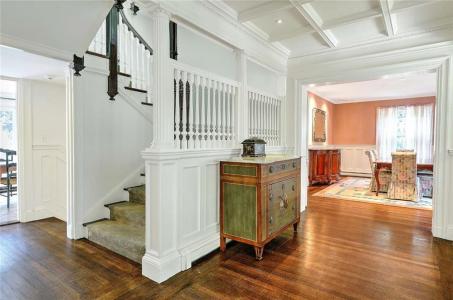
مدرج بواسطة Residential Properties Ltd.
العقار منزل عائلة واحدة للبيع الكائن في Providence, رود ايلاند 02906, الولايات المتحدة متاح حاليًا للبيع.Providence, رود ايلاند 02906, الولايات المتحدة مدّرج بسعرUS$ 1,995,000.يتمتع هذا العقار بـ 4 حمامات, 5 حمامات, كراج مستقل, باب تلقائي للكراج, استعماري ميزات.إذا كانت العقار الواقع في Providence, رود ايلاند 02906, الولايات المتحدة لا يتناسب مع ما تبحث عنه، قم بزيارة https://www.rilivingglobal.com لترى المزيد من منازل الأسرة الواحدة للبيع في Providence .
تاريخ التحديث: 25/07/2025
عدد MLS: 1388982
US$ 1,995,000 USD
- النوعمنزل عائلة واحدة
- غرف النوم4
- الحمامات5
- المنزل/مساحة مخصصة
491 m² (5,287 ft²)
سمات العقار
السمات الرئيسية
- كراج مستقل
- باب تلقائي للكراج
- استعماري
تفاصيل الإنشاء
- سنة البناء: 1902
- الطراز: استعماري
ميزات أخرى
- سمات العقار: شرفة منطقة غسل ملابس في البدروم كراج شرفة خارجية خشبية مفتوحة بدروم فناء مدفأة
- الأجهزة: سخان مياه بالغاز فرن غسالة ثلاجة تصريف شفاط مطبخ مجفف غسالة صحون
- نظام التبريد: تكييف الهواء
- نظام التدفئة: غاز طبيعي
- المرائب: 1
المساحة
- حجم العقار:
491 m² (5,287 ft²) - قطعة أرض/مساحة مخصصة:
1,394 m² (15,000 ft²) - غرف النوم: 4
- الحمامات: 5
- إجمالي الغرف: 9
الوصف
This impressive Colonial Revival is sure to please and is just steps to Wayland Square. A delightful front porch welcomes guests in style. Step into the grand entry hall and marvel at the rich architecture, ornate staircase that extends all three levels of the home and the warm wood floors that flow throughout the house. To the right of the entry is the dining room with crown molding, raised paneled walls and pretty painted accents on the ceiling. The living room is to the left of the entry with crown molding and a lovely fireplace with a carved wood mantle. The entire back of the home offers terrific open plan living with a family room, casual dining area and a professionally designed kitchen with wood cabinetry, stone counters, stainless appliances and butler's pantry. There is a set of oversized glass doors that open to a large rear deck that steps into the garden beyond. A mudroom and half bath complete the first level. Upstairs on the second floor is a wonderful sitting room with a curved window seat and three generous bedrooms. The primary suite has a large walk-in closet and dressing room plus a palatial bath with dual vanities, a spa tub and glass enclosed shower. Two additional bedrooms, one most recently used as an office, and a full tile bath finish this floor. The top floor has two additional rooms and a full bath. Perfect for teens, guests or workspace. Down to the finished lower level is a rec room, laundry and full bath. You will simply love this home!
الموقع

تخضع جميع العقارات المعلنة هنا لقانون الإسكان العادل الفيدرالي، الذي يجعل من غير القانوني الإعلان عن "أي تفضيل أو قيد أو تمييز بسبب العرق أو اللون أو الدين أو الجنس أو الإعاقة أو الحالة الأسرية أو الأصل القومي، أو نية القيام بأي تفضيل أو قيد أو تمييز كهذا". لن نقبل عمدًا أي إعلان عن عقارات مخالفة للقانون. وبموجب هذا يُعلم جميع الأشخاص بأن جميع المساكن المعلن عنها متاحة على أساس تكافؤ الفرص.
