436 Blackstone Boulevard, Providence, رود ايلاند 02906, الولايات المتحدة
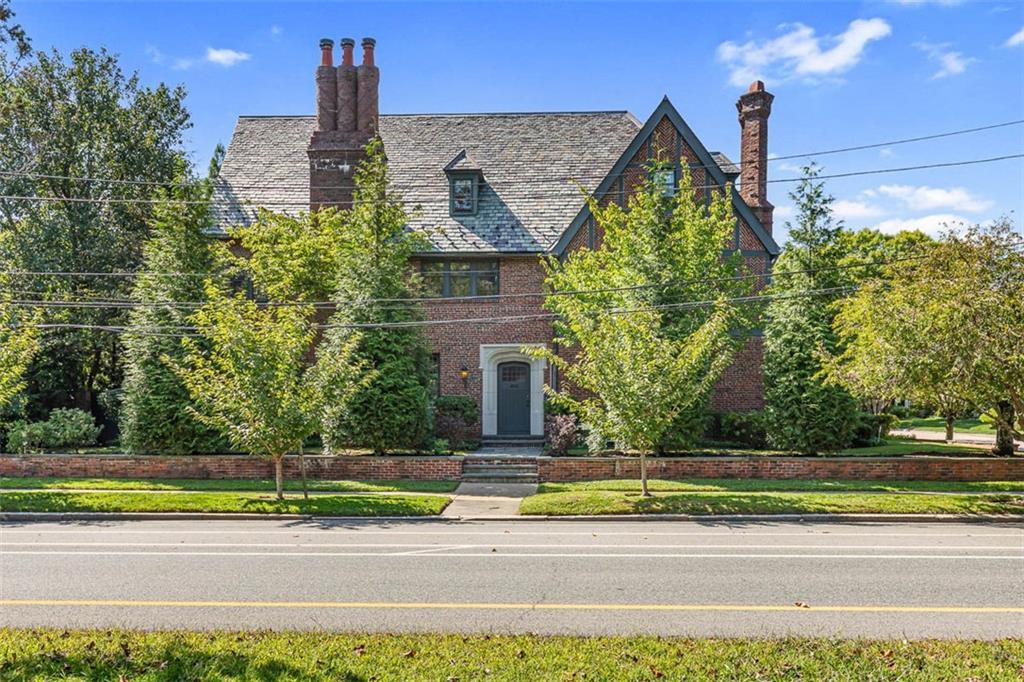
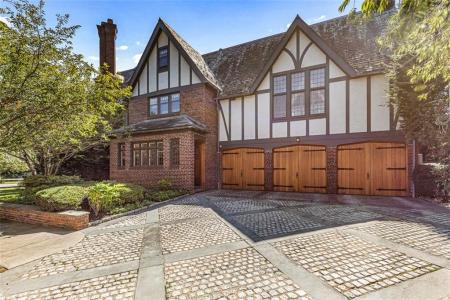
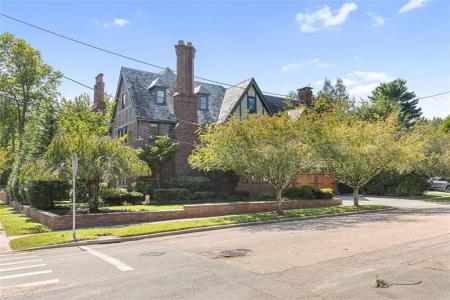
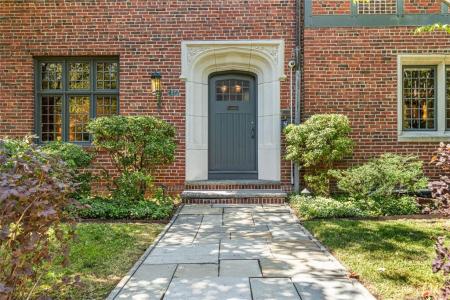
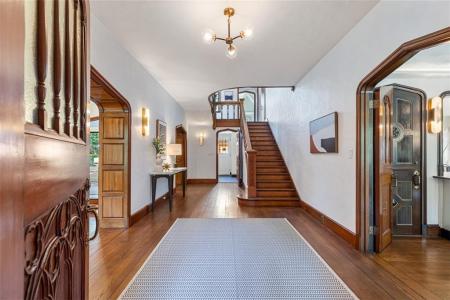
مدرج بواسطة Residential Properties Ltd.
العقار منزل عائلة واحدة للبيع الكائن في 436 Blackstone Boulevard, Providence, رود ايلاند 02906, الولايات المتحدة متاح حاليًا للبيع.436 Blackstone Boulevard, Providence, رود ايلاند 02906, الولايات المتحدة مدّرج بسعرUS$ 2,995,000.يتمتع هذا العقار بـ 7 حمامات, 6 حمامات, ملعب غولف, كراج ملحق, باب تلقائي للكراج, عقار تاريخي ميزات.
تاريخ التحديث: 11/09/2025
عدد MLS: 1394879
US$ 2,995,000 USD
- النوعمنزل عائلة واحدة
- غرف النوم7
- الحمامات6
- المنزل/مساحة مخصصة
652 m² (7,018 ft²)
سمات العقار
السمات الرئيسية
- ملعب غولف
- كراج ملحق
- باب تلقائي للكراج
- عقار تاريخي
تفاصيل الإنشاء
- سنة البناء: 1930
- الطراز: عقار تاريخي
ميزات أخرى
- سمات العقار: كراج بدروم مدفأة
- الأجهزة: فرن غسالة ميكروويف ثلاجة تصريف شفاط مطبخ مجفف غسالة صحون
- نظام التبريد: تكييف الهواء مضخة الحرارة
- نظام التدفئة: مضخة الحرارة زيت كهرباء مشع مقسم الي مناطق
- المرائب: 3
المساحة
- حجم العقار:
652 m² (7,018 ft²) - قطعة أرض/مساحة مخصصة:
929 m² (10,000 ft²) - غرف النوم: 7
- الحمامات: 6
- إجمالي الغرف: 13
الوصف
Constructed in 1928 by Architect Marshall B Martin, this handsome brick home is widely believed to be the best example of the Tudor Revival style in Providence. With its commanding presence, this L shaped manor is sure to impress and features extensive exterior detailing including prominent chimneys and herringbone brick detail. Step inside to find a grand foyer with stunning wood work and high ceilings. The formal living room – one of the most beautiful rooms in the city – features original wood paneling, a stone fireplace and stunning leaded windows. The sunroom looks out over the private back yard and features a barrel ceiling and plenty of natural light. The formal dining room has been opened up into the kitchen, creating terrific flow and easy conversation between rooms. The oversized gourmet kitchen, with a large center island and custom millwork, features a breakfast nook and desk area. The dramatic, vaulted second floor family room provides a comfortable escape for the whole family. The primary bedroom encompasses a dressing room with incredible woodwork, a marble bathroom, and a large bedroom with bay window. Two other spacious guest bedrooms, and a full bath, occupy this floor. The third level features a massive skylight, four additional bedrooms, and two full baths. Add a three-car attached garage, a whimsical potting shed, and state of the art systems. This home seamlessly blends the grandeur of a time-past with modern conveniences essential for today’s lifestyle.
الموقع

تخضع جميع العقارات المعلنة هنا لقانون الإسكان العادل الفيدرالي، الذي يجعل من غير القانوني الإعلان عن "أي تفضيل أو قيد أو تمييز بسبب العرق أو اللون أو الدين أو الجنس أو الإعاقة أو الحالة الأسرية أو الأصل القومي، أو نية القيام بأي تفضيل أو قيد أو تمييز كهذا". لن نقبل عمدًا أي إعلان عن عقارات مخالفة للقانون. وبموجب هذا يُعلم جميع الأشخاص بأن جميع المساكن المعلن عنها متاحة على أساس تكافؤ الفرص.
