79 Clarendon Avenue, Providence, رود ايلاند 02906, الولايات المتحدة
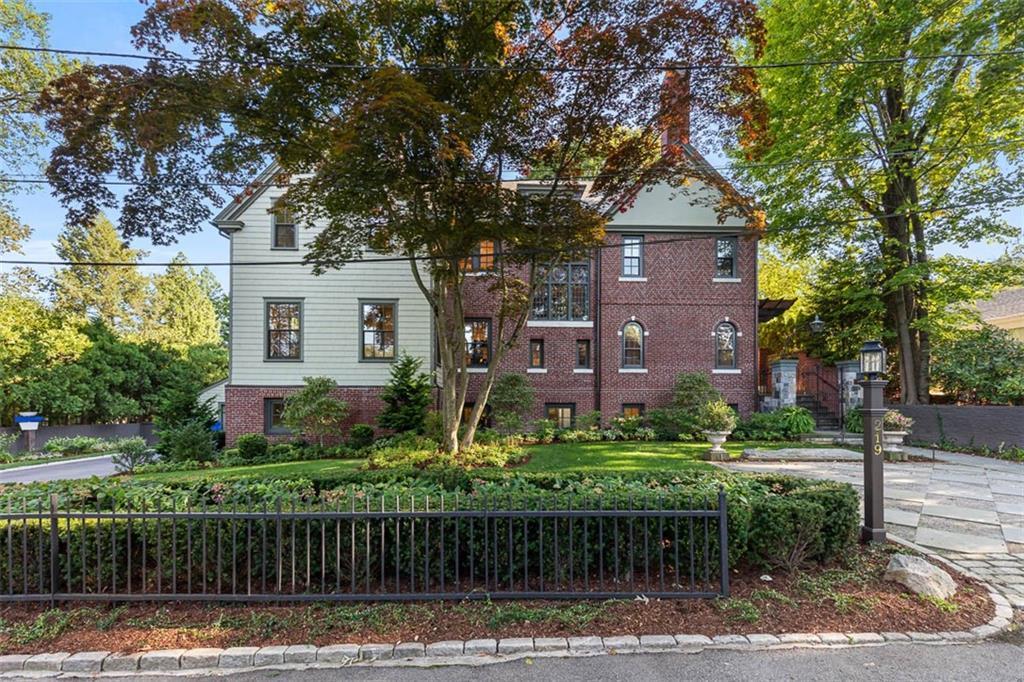
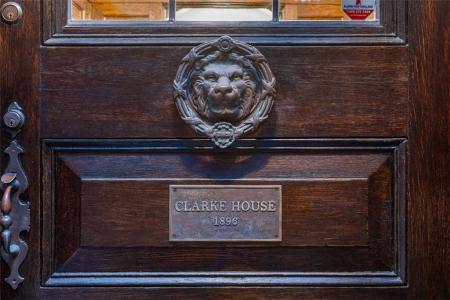
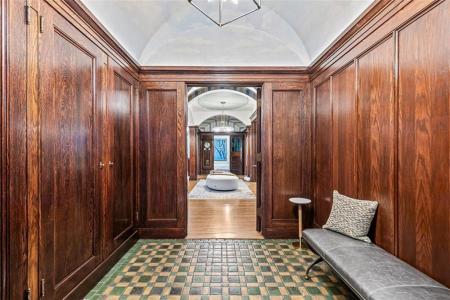
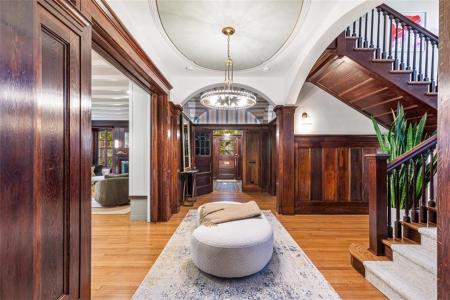
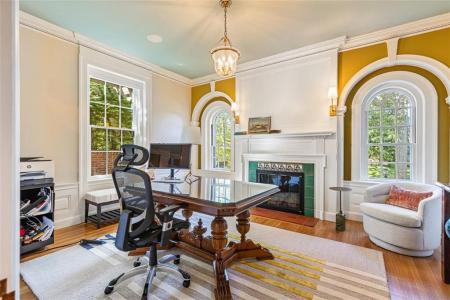
مدرج بواسطة Residential Properties Ltd.
العقار منزل عائلة واحدة للبيع الكائن في 79 Clarendon Avenue, Providence, رود ايلاند 02906, الولايات المتحدة متاح حاليًا للبيع.79 Clarendon Avenue, Providence, رود ايلاند 02906, الولايات المتحدة مدّرج بسعرUS$ 4,995,000.يتمتع هذا العقار بـ 6 حمامات, 8 حمامات, كراج ملحق, باب تلقائي للكراج, استعماري, عقار تاريخي ميزات.
تاريخ التحديث: 13/09/2025
عدد MLS: 1394542
US$ 4,995,000 USD
- النوعمنزل عائلة واحدة
- غرف النوم6
- الحمامات8
- المنزل/مساحة مخصصة
886 m² (9,535 ft²)
سمات العقار
السمات الرئيسية
- كراج ملحق
- باب تلقائي للكراج
- استعماري
- عقار تاريخي
تفاصيل الإنشاء
- سنة البناء: 1896
- الطراز: استعماري عقار تاريخي
ميزات أخرى
- سمات العقار: شرفة كراج شرفة خارجية خشبية مفتوحة بدروم فناء مدفأة
- الأجهزة: فرن غسالة ميكروويف مروحة عادم ثلاجة تصريف شفاط مطبخ مجفف غسالة صحون
- نظام التبريد: تكييف الهواء
- نظام التدفئة: غاز طبيعي كهرباء مشع هواء مندفع
- المرائب: 4
المساحة
- حجم العقار:
886 m² (9,535 ft²) - قطعة أرض/مساحة مخصصة:
929 m² (10,000 ft²) - غرف النوم: 6
- الحمامات: 8
- إجمالي الغرف: 14
الوصف
Designed by architect Prescott O. Clarke in 1896, this exquisite brick Georgian has been re-imagined for modern living with a complete top-to-bottom renovation. The discreet entry, accessed via a bluestone walkway and ironwork arch with custom lighting, opens into a grand hall featuring restored woodwork, gothic arches, and tile floors. To the left, the home office with a custom tile surround fireplace is ideal for telecommuting. Across the hall is a newly designed living area with a chef’s kitchen, two large stone-topped islands, custom cabinetry, top-tier appliances, and a fireplace. The great room features wood-beamed ceilings, integrated casework, and a Giruly tile fireplace. A fireclay blue tile patio leads to a private city garden with a cedar pergola, iron gate, and mature European-style landscaping. The formal dining room has a mural of Newport and is serviced by a butler’s pantry with a coffee bar, beverage center, and oak and stone bar. Upstairs are four-bedroom suites, including a primary suite with a walk-in closet and spa bath. A fifth bedroom or second home office and full bath with a convenient laundry area completes this level. The third floor offers a media room, kitchenette, and guest suite. The lower level features a full-service kitchen, wine room, recreation room, exercise space and mudroom with a Nantucket glass entry. The attached garage accommodates several cars with EV stations. This one-of-a-kind home is a private oasis east of Blackstone Boulevard.
الموقع

تخضع جميع العقارات المعلنة هنا لقانون الإسكان العادل الفيدرالي، الذي يجعل من غير القانوني الإعلان عن "أي تفضيل أو قيد أو تمييز بسبب العرق أو اللون أو الدين أو الجنس أو الإعاقة أو الحالة الأسرية أو الأصل القومي، أو نية القيام بأي تفضيل أو قيد أو تمييز كهذا". لن نقبل عمدًا أي إعلان عن عقارات مخالفة للقانون. وبموجب هذا يُعلم جميع الأشخاص بأن جميع المساكن المعلن عنها متاحة على أساس تكافؤ الفرص.
