13 Belle Rose Drive, Westerly, Rhode Island 02891, USA
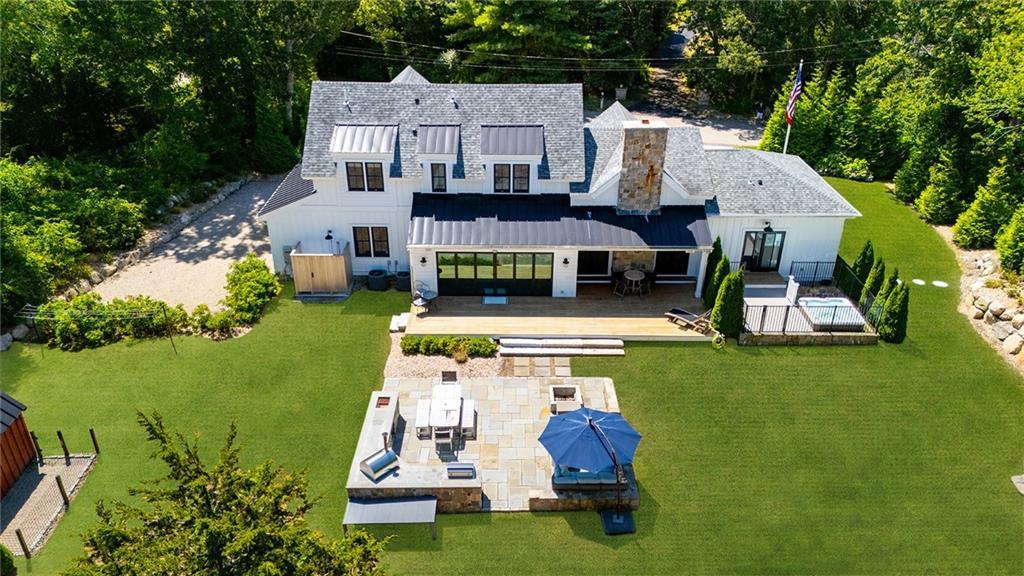
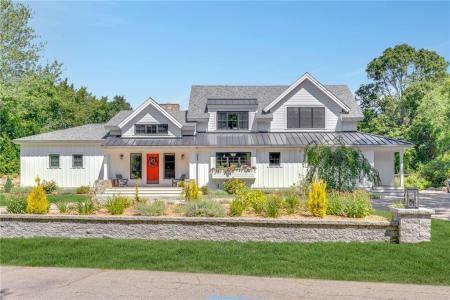
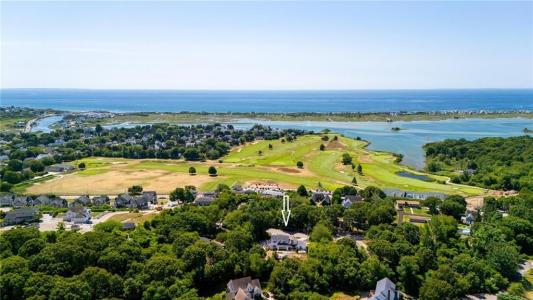
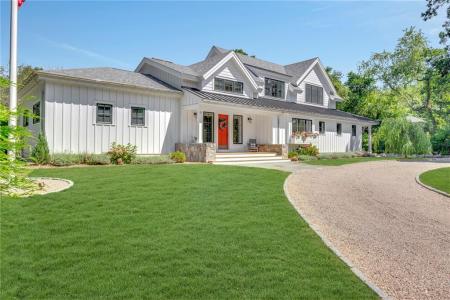
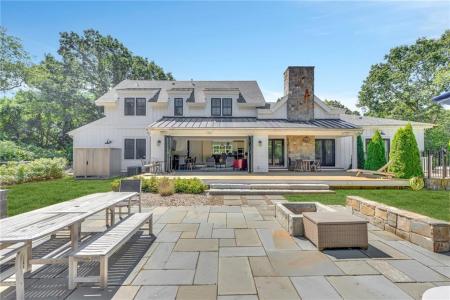
Gelistet von Mott & Chace Sotheby's Intl.
Einfamilienhaus zum Verkauf in Westerly, Rhode Island 02891, USA steht derzeit zum Verkauf.Westerly, Rhode Island 02891, USA ist für 1.949.900 $ gelistet.Diese Immobilie hat 3 Schlafzimmer, 4 Badezimmer, Golfplatz, Yachthafen, Sackgasse, Angebaute Garage, Kleines Landhaus/Cottage Merkmale.Wenn die Immobilie in Westerly, Rhode Island 02891, USA nicht das ist, wonach Sie suchen, besuchen Sie https://www.rilivingglobal.com , um andere Einfamilienhäuser zum Verkauf in Westerly zu sehen.
Datum aktualisiert: 13.08.2025
MLS Nr.: 1392266
1.949.900 $ USD
- TypEinfamilienhaus
- Schlafzimmer3
- Badezimmer4
- Haus-/Grundstücksgröße
283 m² (3.044 ft²)
Merkmale der Immobilie
Hauptmerkmale
- Golfplatz
- Yachthafen
- Sackgasse
- Angebaute Garage
- Kleines Landhaus/Cottage
- Zeitgenössisch
Konstruktionsdetails
- Jahr der Konstruktion: 2019
- Stil: Kleines Landhaus/Cottage Zeitgenössisch
Weitere Merkmale
- Merkmale der Immobilie: Veranda Garage Deck/Veranda Keller Patio Kamin
- Geräte: Backofen / Kochherd Waschmaschine Mikrowellenherd Kühlschrank Herdhaube Wäschetrockner Geschirrspülmaschine
- Kühlsystem: Klimaanlage
- Heizungssystem: Naturgas Gebläseluft
- Garagen: 1
Fläche
- Immobiliengröße:
283 m² (3.044 ft²) - Grundstücksgröße:
2.630 m² (28.314 ft²) - Schlafzimmer: 3
- Badezimmer: 4
- Zimmer insgesamt: 7
Beschreibung
Welcome to this custom-designed board and batten farmhouse with a contemporary edge, blending classic charm with modern elegance. Step through the entryway and into a grand open space featuring soaring cathedral ceilings and a dramatic floor-to-ceiling granite fireplace. The gourmet chef’s kitchen is a true showstopper—complete with an oversized center island, bespoke cabinetry, double ovens, wine fridge, two dishwashers, and a spacious walk-in pantry that also houses an extra refrigerator, laundry area, and built-in workspace. Throughout the home, a mix of warm white oak and sleek concrete flooring provides a seamless balance of comfort and sophistication. The ultra-private first-floor master suite offers a luxurious escape, with oversized custom closets, heated marble floors, a steam shower, a soaking tub, and direct access to a private patio with a hot tub. Perfect for entertaining, a folding glass wall connects the main living area to an expansive outdoor patio equipped with a built-in grill and pizza oven—blurring the lines between indoor and outdoor living. The second floor offers a versatile study or bedroom, two additional bedrooms, and both a full and a half bath. The basement presents an excellent opportunity for a finished living space. The impeccably landscaped grounds set the stage for an outdoor living experience that feels like a private oasis. This coastal retreat truly offers it all—boating, kayaking, golf, beaches, and dining—all just a stone’s throw away.
Standort

Alle hier angezeigten Immobilien unterliegen dem Federal Fair Housing Act (Bundesgesetz für faires Wohnen), der es illegal macht, „jegliche Bevorzugung, Einschränkung oder Diskriminierung aufgrund von Rasse, Hautfarbe, Religion, Geschlecht, Behinderung, Familienstand oder nationaler Herkunft, oder jegliche Absicht, eine solche Bevorzugung, Einschränkung oder Diskriminierung vorzunehmen“, zu bewerben. Wir akzeptieren wissentlich keine Anzeigen für Immobilien, die gegen das Gesetz verstoßen. Alle Personen werden hiermit darüber informiert, dass alle angezeigten Wohnräume auf der Grundlage der Chancengleichheit zur Verfügung stehen.
