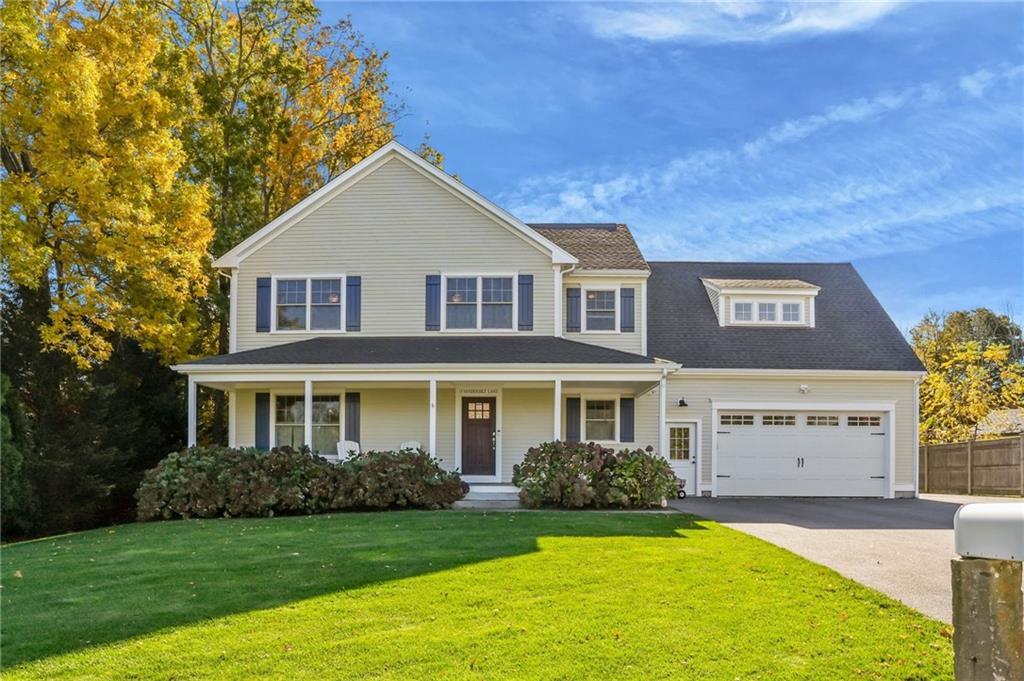
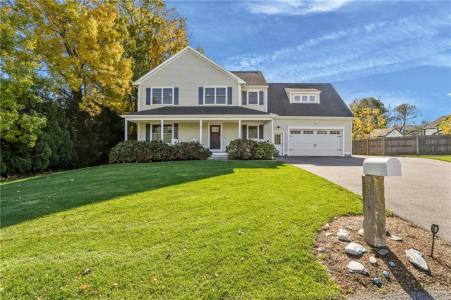
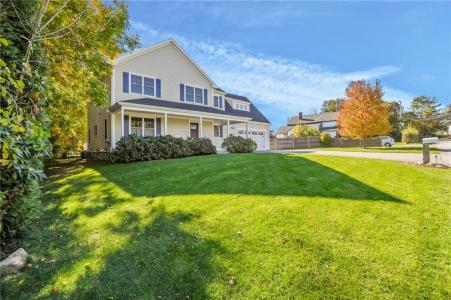
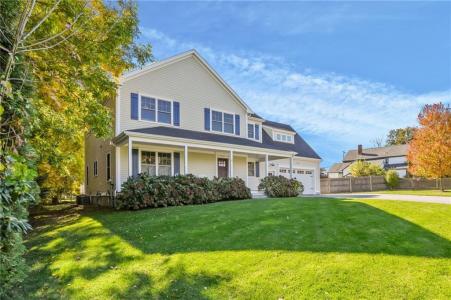
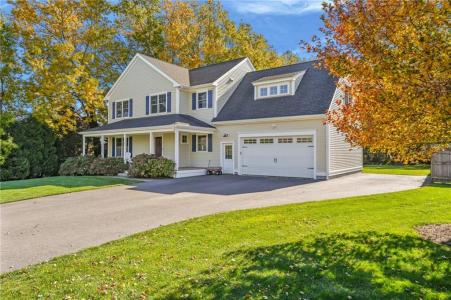
Gelistet von Re/Max Results
Einfamilienhaus zum Verkauf in 13 Vanderbilt Lane, Portsmouth, Rhode Island 02871, USA steht derzeit zum Verkauf.13 Vanderbilt Lane, Portsmouth, Rhode Island 02871, USA ist für 1.295.000 $ gelistet.Diese Immobilie hat 4 Schlafzimmer, 4 Badezimmer Merkmale.
1.295.000 $ USD
Einfamilienhaus zu verkaufen, 13 Vanderbilt Lane, Portsmouth, Rhode Island 02871, USA
- MLS Nr.1398885
- Schlafzimmer4
- Badezimmer4
- Haus-/Grundstücksgröße
295 m² (3.176 ft²)
Merkmale der Immobilie
Grundbesitz
- Immobiliengröße:
295 m² (3.176 ft²) - Merkmale: DachbodenVerandaGarageDeck/VerandaKellerPatioKamin
Grundstück
- Grundstücksgröße:
1.860 m² (20.020 ft²) - Grundstücksbeschreibung: EingezäuntAsphaltstraßeSprinklersystem
Konstruktion
- Jahr der Konstruktion: 2019
- Stil: Kolonialstil
- Keller und Fundament: UnvollendetVoll Unterkellerung
Parkplatz/Garage
- Garagenbeschreibung: GaragentüröffnerAngebaute GarageGaragentüröffner
Schlafzimmer
- Schlafzimmer: 4
Badezimmer
- Gesamtanzahl Badezimmer: 4
- Full bathrooms: 3
- Halbes Badezimmer: 1
Innenausstattung
- Fußboden: HartholzbodenKeramik-/TonfliesenTeppichboden
- Anzahl der Kamine: 1
- Beschreibung des Kamins: Gas
Außenmerkmale
- Außenbereiche: VerandaDeck/VerandaPatio
- Carport-Stellplätze:
Heizung & Kühlung
- Heizung: NaturgasÖlFernheizungGasheizungIn Zonen Aufgeteilt
- Kühlsystem: Klimaanlage
Anschlüsse
- Weitere Versorgungsanschlüsse: Klärgrube
Gemeinschaft
- Merkmale: GolfplatzYachthafen
Beschreibung
Built in 2019 by a respected local builder for his family, this 3,176-square-foot colonial offers four bedrooms and three and a half bathrooms on a half-acre lot. The home’s exterior is highlighted by a wide covered front porch, expanded driveway, maintenance-free siding, and Andersen windows. The main level features 9’ ceilings and an open-concept design centered around an L-shaped chef’s kitchen with a 10' island, complemented by a butler’s pantry with wall oven and built-in microwave. Off the kitchen is a formal dining room, and the spacious living room has a gas fireplace framed by built-in bookshelves. A custom mudroom with adjacent storage and half bath links the home to the heated, epoxy-coated 2-car garage, which includes a refrigerator, cabinetry, hot/cold faucet, generator plug, and interior basement access. Upstairs are four bedrooms, including two primary suites with private baths, plus a shared full bath and laundry room. A south-facing deck off the kitchen leads to a generous patio for outdoor entertaining. Additional highlights include 200-amp electrical, central A/C, water filtration, on-demand water heater, hardwood floors, full-yard sprinklers, blown cellulose insulation, and ample storage. This property blends quality construction with everyday functionality in a convenient coastal setting. The home has been pre-inspected for added peace of mind.
Standort
13 Vanderbilt Lane, Portsmouth, Rhode Island 02871, USA
