29 Orchard Avenue, Providence, Rhode Island 02906, USA
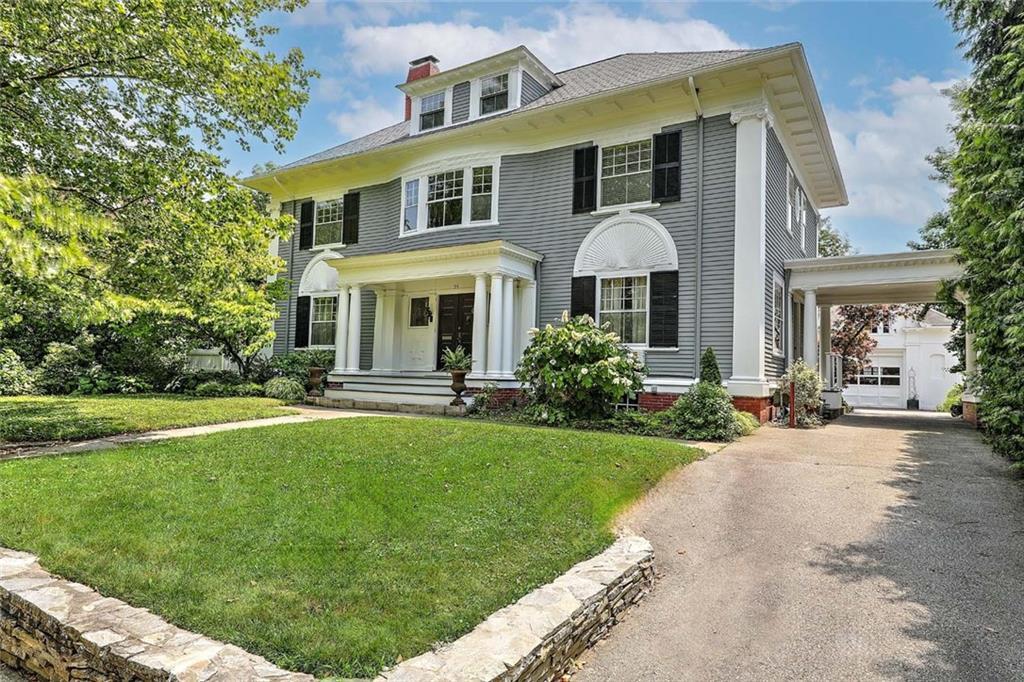
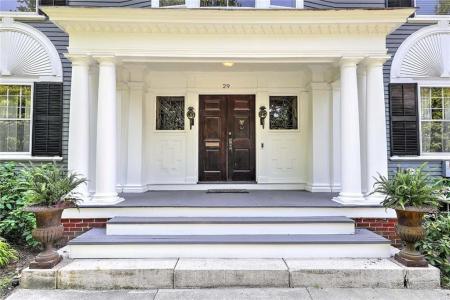
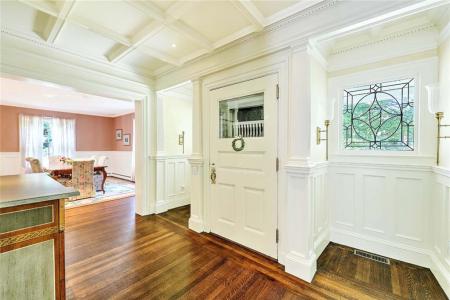
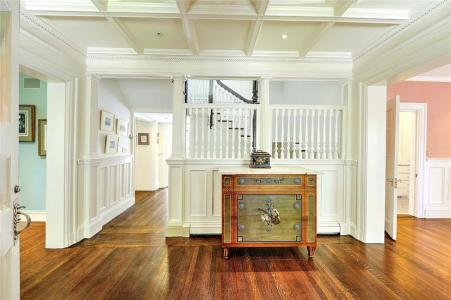
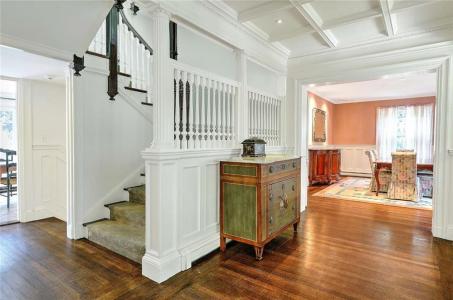
Gelistet von Residential Properties Ltd.
Einfamilienhaus zum Verkauf in Providence, Rhode Island 02906, USA steht derzeit zum Verkauf.Providence, Rhode Island 02906, USA ist für 1.995.000 $ gelistet.Diese Immobilie hat 4 Schlafzimmer, 5 Badezimmer, Freistehende Garage, Garagentüröffner, Kolonialstil Merkmale.Wenn die Immobilie in Providence, Rhode Island 02906, USA nicht das ist, wonach Sie suchen, besuchen Sie https://www.rilivingglobal.com , um andere Einfamilienhäuser zum Verkauf in Providence zu sehen.
Datum aktualisiert: 25.07.2025
MLS Nr.: 1388982
1.995.000 $ USD
- TypEinfamilienhaus
- Schlafzimmer4
- Badezimmer5
- Haus-/Grundstücksgröße
491 m² (5.287 ft²)
Merkmale der Immobilie
Hauptmerkmale
- Freistehende Garage
- Garagentüröffner
- Kolonialstil
Konstruktionsdetails
- Jahr der Konstruktion: 1902
- Stil: Kolonialstil
Weitere Merkmale
- Merkmale der Immobilie: Veranda Waschküche Im Keller Garage Deck/Veranda Keller Patio Kamin
- Geräte: Gaswasserheizung Backofen / Kochherd Waschmaschine Kühlschrank Küchenabfallzerkleinerer Herdhaube Wäschetrockner Geschirrspülmaschine
- Kühlsystem: Klimaanlage
- Heizungssystem: Naturgas
- Garagen: 1
Fläche
- Immobiliengröße:
491 m² (5.287 ft²) - Grundstücksgröße:
1.394 m² (15.000 ft²) - Schlafzimmer: 4
- Badezimmer: 5
- Zimmer insgesamt: 9
Beschreibung
This impressive Colonial Revival is sure to please and is just steps to Wayland Square. A delightful front porch welcomes guests in style. Step into the grand entry hall and marvel at the rich architecture, ornate staircase that extends all three levels of the home and the warm wood floors that flow throughout the house. To the right of the entry is the dining room with crown molding, raised paneled walls and pretty painted accents on the ceiling. The living room is to the left of the entry with crown molding and a lovely fireplace with a carved wood mantle. The entire back of the home offers terrific open plan living with a family room, casual dining area and a professionally designed kitchen with wood cabinetry, stone counters, stainless appliances and butler's pantry. There is a set of oversized glass doors that open to a large rear deck that steps into the garden beyond. A mudroom and half bath complete the first level. Upstairs on the second floor is a wonderful sitting room with a curved window seat and three generous bedrooms. The primary suite has a large walk-in closet and dressing room plus a palatial bath with dual vanities, a spa tub and glass enclosed shower. Two additional bedrooms, one most recently used as an office, and a full tile bath finish this floor. The top floor has two additional rooms and a full bath. Perfect for teens, guests or workspace. Down to the finished lower level is a rec room, laundry and full bath. You will simply love this home!
Standort

Alle hier angezeigten Immobilien unterliegen dem Federal Fair Housing Act (Bundesgesetz für faires Wohnen), der es illegal macht, „jegliche Bevorzugung, Einschränkung oder Diskriminierung aufgrund von Rasse, Hautfarbe, Religion, Geschlecht, Behinderung, Familienstand oder nationaler Herkunft, oder jegliche Absicht, eine solche Bevorzugung, Einschränkung oder Diskriminierung vorzunehmen“, zu bewerben. Wir akzeptieren wissentlich keine Anzeigen für Immobilien, die gegen das Gesetz verstoßen. Alle Personen werden hiermit darüber informiert, dass alle angezeigten Wohnräume auf der Grundlage der Chancengleichheit zur Verfügung stehen.
