451 Green Bush Road, Warwick, Rhode Island 02818, USA
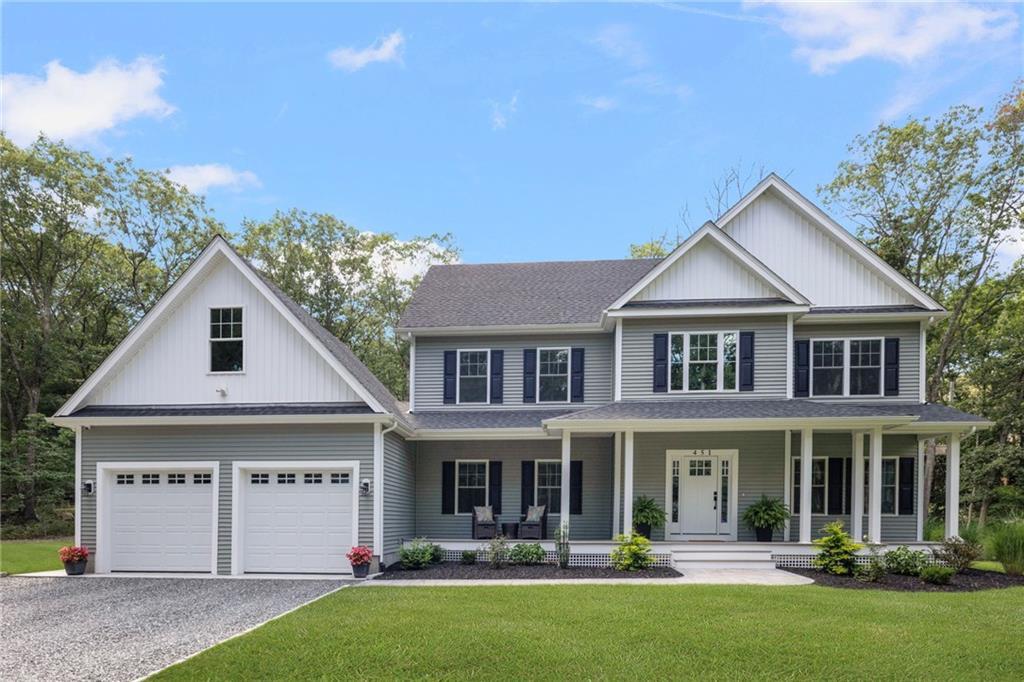
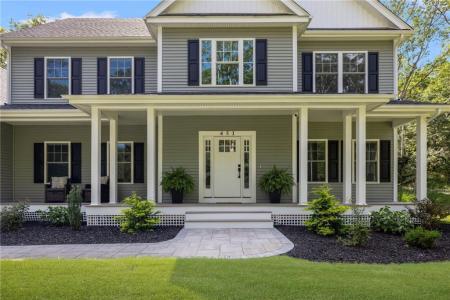
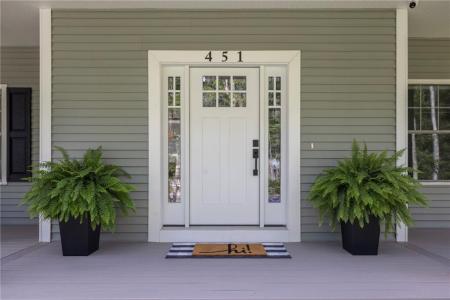
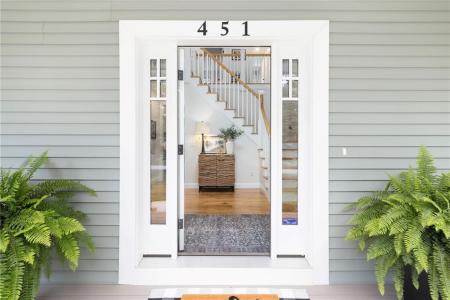
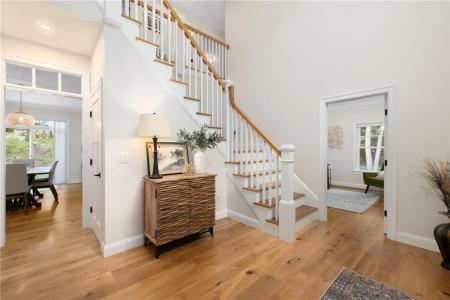
Gelistet von Coldwell Banker Realty
Einfamilienhaus zum Verkauf in 451 Green Bush Road, Warwick, Rhode Island 02818, USA steht derzeit zum Verkauf.451 Green Bush Road, Warwick, Rhode Island 02818, USA ist für 929.900 $ gelistet.Diese Immobilie hat 4 Schlafzimmer, 3 Badezimmer, Golfplatz, Yachthafen, Sackgasse, Angebaute Garage, Garagentüröffner Merkmale.
Datum aktualisiert: 15.09.2025
MLS Nr.: 1391170
929.900 $ USD
- TypEinfamilienhaus
- Schlafzimmer4
- Badezimmer3
- Haus-/Grundstücksgröße
234 m² (2.518 ft²)
Merkmale der Immobilie
Hauptmerkmale
- Golfplatz
- Yachthafen
- Sackgasse
- Angebaute Garage
- Garagentüröffner
- Kolonialstil
Konstruktionsdetails
- Jahr der Konstruktion: 2024
- Stil: Kolonialstil
Weitere Merkmale
- Merkmale der Immobilie: Dachboden Veranda Garage Deck/Veranda Kamin
- Geräte: Backofen / Kochherd Waschmaschine Mikrowellenherd Ventilator Kühlschrank Herdhaube Wäschetrockner Geschirrspülmaschine
- Kühlsystem: Klimaanlage
- Heizungssystem: Flaschengas Gebläseluft Fernheizung In Zonen Aufgeteilt
- Garagen: 2
Fläche
- Immobiliengröße:
234 m² (2.518 ft²) - Grundstücksgröße:
3.730 m² (40.149 ft²) - Schlafzimmer: 4
- Badezimmer: 3
- Zimmer insgesamt: 7
Beschreibung
Welcome to this stunning 2024-built Colonial, with a lovely two-story foyer that's flooded with natural light. The home features wide plank oak floors, custom moldings, and a thoughtfully designed home office behind a glass French door. The heart of the home is the gourmet kitchen, boasting gleaming Quartz countertops, high-end Bosch stainless steel appliances including a 6-burner gas range with hood, refrigerator, dishwasher, built-in microwave drawer, and beverage refrigerator. A spacious island with counter seating, soft-close cabinetry, and an open dining area provide both functionality and style, with seamless access to the composite deck and backyard. The family room invites relaxation with a cozy gas fireplace, shiplap detailing, and an ideal layout for entertaining. A laundry room, half bath and a mudroom with custom-built cubbies complete the main level. Upstairs, the generous primary suite is a serene retreat with a large walk-in closet and a luxurious en-suite bath featuring a double sink vanity, heated floor and a custom tile shower. Three additional bedrooms and a full bath with a tub/shower round out the second floor. Additional storage is available via pull-down stairs in the attic & garage. Sited on nearly one acre, this home offers great outdoor living space, complete with in-ground sprinklers, a covered front porch, and a two-car attached garage. Enjoy the convenience of this location with easy access to I-95, downtown EG, shopping, and restaurants.
Standort

Alle hier angezeigten Immobilien unterliegen dem Federal Fair Housing Act (Bundesgesetz für faires Wohnen), der es illegal macht, „jegliche Bevorzugung, Einschränkung oder Diskriminierung aufgrund von Rasse, Hautfarbe, Religion, Geschlecht, Behinderung, Familienstand oder nationaler Herkunft, oder jegliche Absicht, eine solche Bevorzugung, Einschränkung oder Diskriminierung vorzunehmen“, zu bewerben. Wir akzeptieren wissentlich keine Anzeigen für Immobilien, die gegen das Gesetz verstoßen. Alle Personen werden hiermit darüber informiert, dass alle angezeigten Wohnräume auf der Grundlage der Chancengleichheit zur Verfügung stehen.
