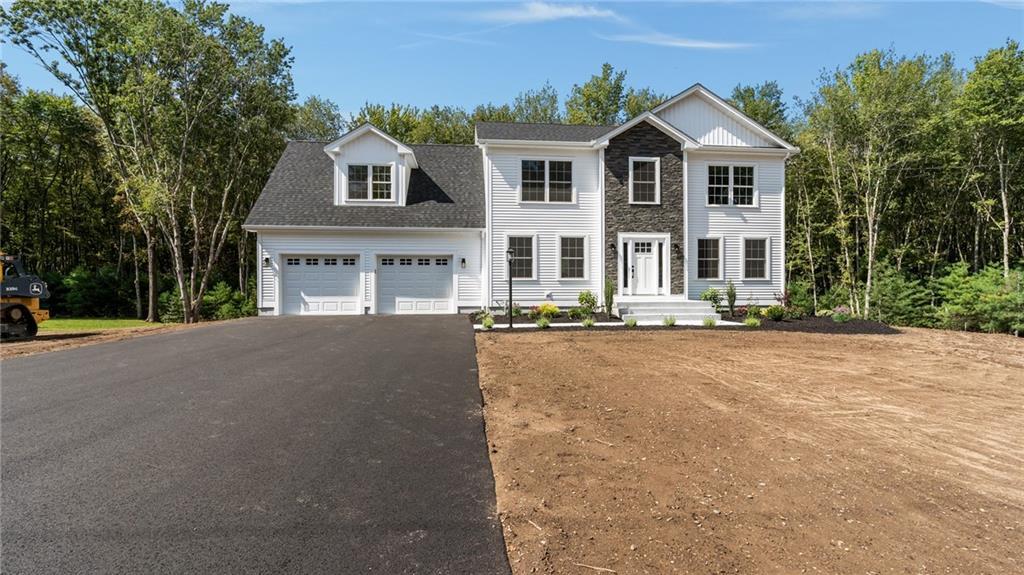
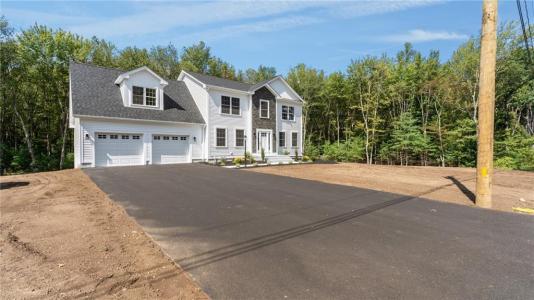
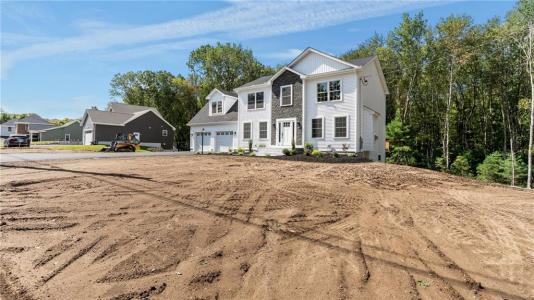
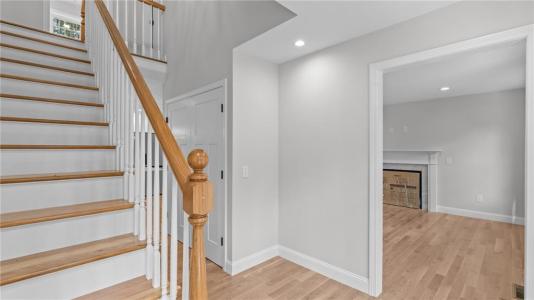
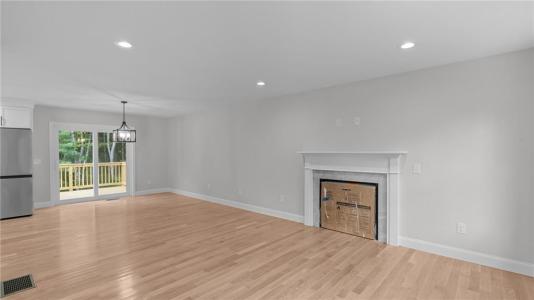
Gelistet von Re/Max Preferred
Einfamilienhaus zum Verkauf in 62 Orchard Avenue, Johnston, Rhode Island 02919, USA steht derzeit zum Verkauf.62 Orchard Avenue, Johnston, Rhode Island 02919, USA ist für 829.900 $ gelistet.Diese Immobilie hat 3 Schlafzimmer, 3 Badezimmer Merkmale.
829.900 $ USD
Einfamilienhaus zu verkaufen, 62 Orchard Avenue, Johnston, Rhode Island 02919, USA
- MLS Nr.1394650
- Schlafzimmer3
- Badezimmer3
- Haus-/Grundstücksgröße
232 m² (2.500 ft²)
Merkmale der Immobilie
Grundbesitz
- Immobiliengröße:
232 m² (2.500 ft²) - Merkmale: DachbodenGarageDeck/VerandaKellerPatioKamin
Grundstück
- Grundstücksgröße:
3.716 m² (40.000 ft²) - Grundstücksbeschreibung: Asphaltstraße
Konstruktion
- Jahr der Konstruktion: 2025
- Stil: Kolonialstil
- Keller und Fundament: UnvollendetVoll Unterkellerung
Parkplatz/Garage
- Garagenbeschreibung: GaragentüröffnerAngebaute GarageGaragentüröffner
Schlafzimmer
- Schlafzimmer: 3
Badezimmer
- Gesamtanzahl Badezimmer: 3
- Full bathrooms: 2
- Halbes Badezimmer: 1
Innenausstattung
- Fußboden: Hartholzboden
- Anzahl der Kamine: 1
- Beschreibung des Kamins: Gas
Außenmerkmale
- Außenbereiche: Deck/VerandaPatio
- Carport-Stellplätze:
Heizung & Kühlung
- Heizung: FlaschengasÖlGebläseluft
- Kühlsystem: Klimaanlage
Anschlüsse
- Weitere Versorgungsanschlüsse: Klärgrube
Beschreibung
Welcome to this stunning brand-new construction Colonial offering 3 spacious bedrooms, 2.5 baths, and an oversized bonus room above the two-car garage—perfect as a home office, or media room, play room for kids. Step inside to find light gray interiors accented with crisp white trim and solid hardwood floors throughout. The formal dining room features elegant crown molding and custom wall details, while the inviting family room showcases a cozy gas fireplace. A fully applianced kitchen with modern finishes and a convenient first-floor lavette with laundry closet add to the thoughtful design. Upstairs, the luxurious primary suite boasts a walk-in closet and a spa-like bath with marble countertops, an oversized marble shower with seating, and stylish fixtures. 2 additional bedrooms share a full bath, and recessed lighting runs throughout the home. The walkout lower level with sliding doors offers endless possibilities for future expansion or multi-use space. Outdoors, enjoy the private rear deck overlooking your approximately 1-acre lot that backs up to protected conservation land—ensuring no future building behind you. Additional highlights include central air conditioning, efficient gas heat, a 2-car garage, rear cement patio and a large driveway with space for 4-6 cars. With its stone-accented vinyl exterior, modern finishes, and flexible floor plan and possible expansion in lower level, this home is move-in ready and designed for today’s lifestyle. Call for complete details
Standort
62 Orchard Avenue, Johnston, Rhode Island 02919, USA
