1332 South Road, South Kingstown, Rhode Island 02879
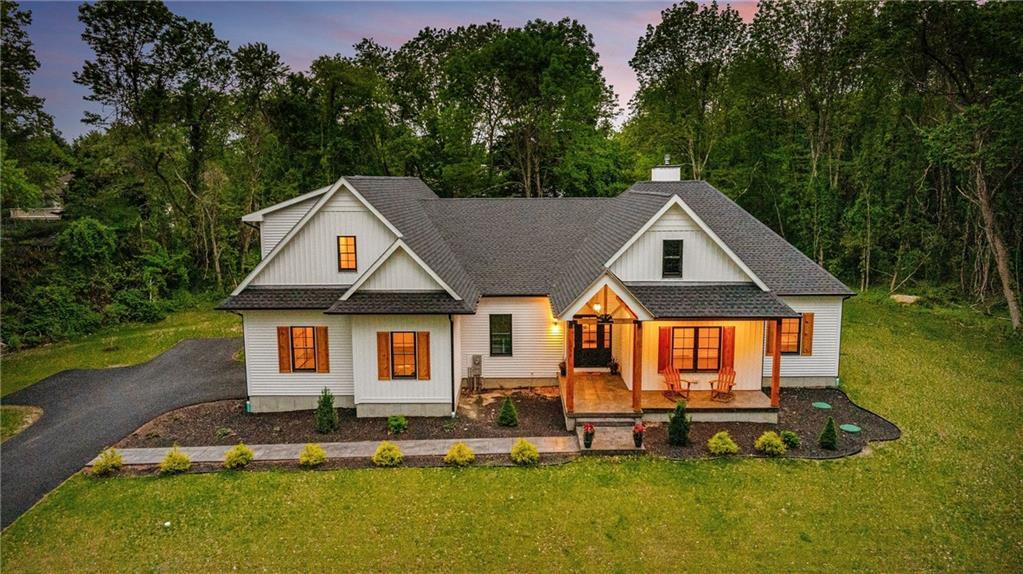
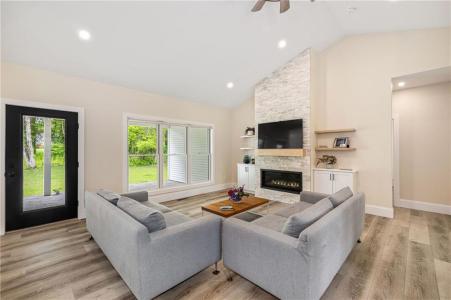
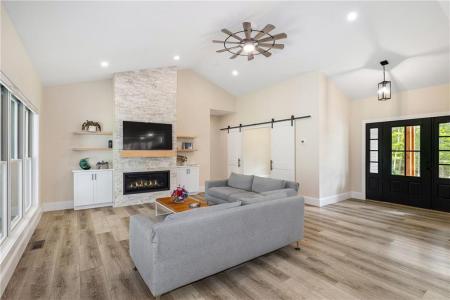
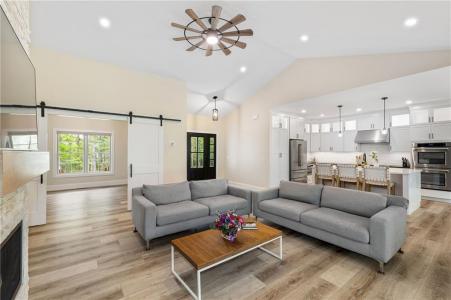
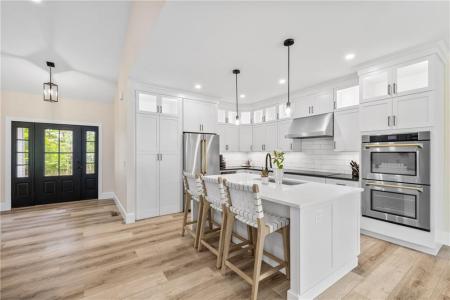
Listed By Compass
The Single Family Home for Sale located at South Kingstown, Rhode Island 02879 is currently for sale. South Kingstown, Rhode Island 02879 is listed for $1,400,000. This property has 4 bedrooms, 4 bathrooms, Golf Course Holes, Attached Garage, Garage Door Opener, Contemporary features. If the property located at South Kingstown, Rhode Island 02879 isn't what you're looking for, visit https://www.rilivingglobal.com to see other Single Family Homes for Sale in South Kingstown .
Date Updated : Jul 1, 2025
MLS#: 1385714
$1,400,000 USD
- TypeSingle Family Home
- Bedrooms4
- Bathrooms4
- Home/Lot size
336 m² (3,620 ft²)
Property features
Key features
- Golf Course Holes
- Attached Garage
- Garage Door Opener
- Contemporary
Construction details
- Year built: 2024
- Style: Contemporary
Other features
- Property features: Porch Garage Basement Garage Patio Fireplace
- Appliances: Oven / Range Refrigerator Range Hood Dishwasher
- Cooling system: Air Conditioning
- Heating system: Bottled Gas
- Garages: 2
Area
- Property size:
336 m² (3,620 ft²) - Land/Lot size:
3,804 m² (40,946 ft²) - Bedrooms: 4
- Bathrooms: 4
- Total rooms: 8
Description
Welcome to 1332 South Road, a one year 'New' open flow contemporary on a private one acre parcel near Potters Woods. Moments from Peacedale, URI, Narragansett, and some of the best beaches in Rhode Island, this single family residence is the perfect South County refuge from the world. The home was completed in 2024 and involves just over 3600 sq. ft of heated space above grade. The front elevation is a bold expression of strength, presence, & harmony. The interior is amazing; this is a 'wow' house. The Great room is two stories with a cathedral ceiling, stone fireplace, easy care floors, huge breakfast area & gourmet kitchen. This house is designed for living. The kitchen is a central element of the great room. Generous countertop-task area, premier stainless steel appliances, lots of storage, lighted curio cabinets, and a huge pantry. The breakfast area is massive, ready for quiet dining or a large group. This home also has a space that is designated to be a formal dining room, but is versatile and can be home office, library, craft room, or whatever your heart desires...Note the barn doors. The first floor also includes a primary suite with tray ceiling, huge walk in closet and sumptuous bath-with steeping tub on the south side of house. Ideal for privacy, the two additional bedrooms are located on the north side of the main level. 2nd floor has a multi purpose/family room, bedroom and another bath. It has everything...even a generator.
Location

All real estate advertised herein is subject to the Federal Fair Housing Act, which makes it illegal to advertise "any preference, limitation, or discrimination because of race, color, religion, sex, handicap, familial status, or national origin, or intention to make any such preference, limitation, or discrimination." We will not knowingly accept any advertising for real estate which is in violation of the law. All persons are hereby informed that all dwellings advertised are available on an equal opportunity basis.
