29 Orchard Avenue, Providence, Rhode Island 02906
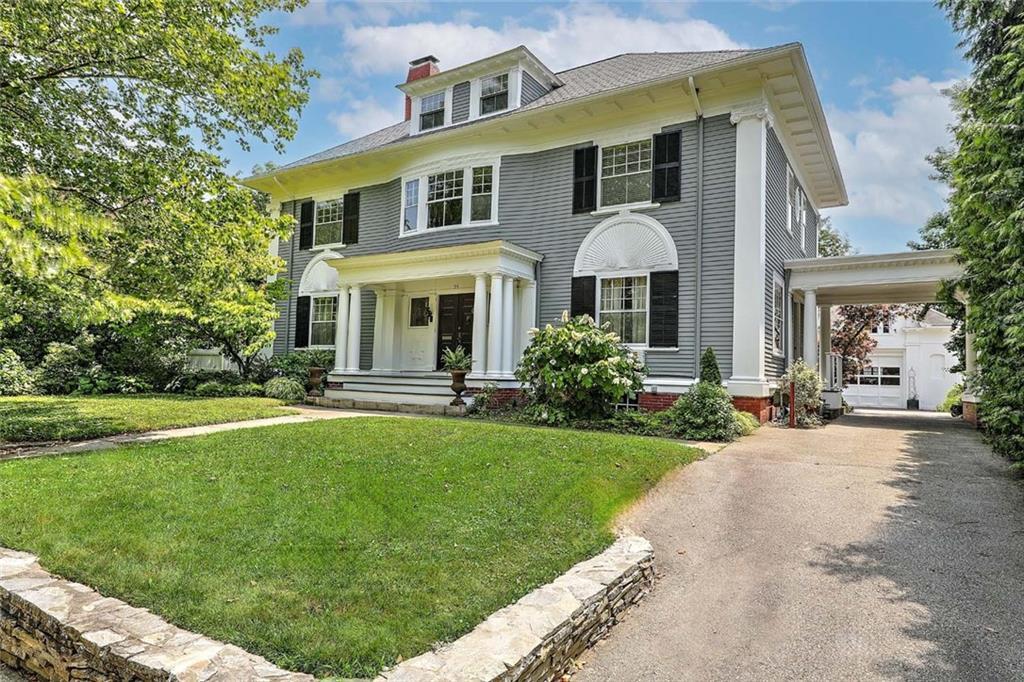
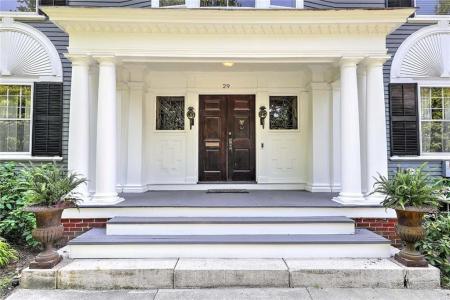
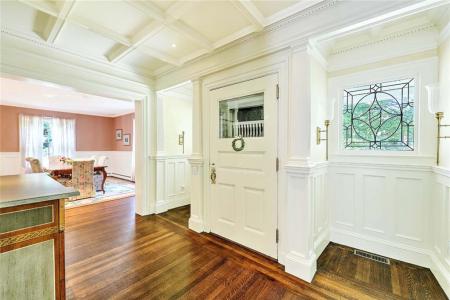
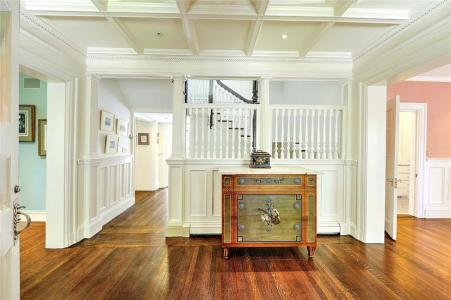
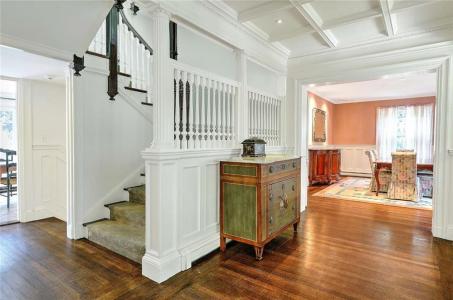
Listed By Residential Properties Ltd.
The Single Family Home for Sale located at Providence, Rhode Island 02906 is currently for sale. Providence, Rhode Island 02906 is listed for $1,995,000. This property has 4 bedrooms, 5 bathrooms, Detached Garage, Garage Door Opener, Colonial features. If the property located at Providence, Rhode Island 02906 isn't what you're looking for, visit https://www.rilivingglobal.com to see other Single Family Homes for Sale in Providence .
Date Updated : Jul 25, 2025
MLS#: 1388982
$1,995,000 USD
- TypeSingle Family Home
- Bedrooms4
- Bathrooms5
- Home/Lot size
491 m² (5,287 ft²)
Property features
Key features
- Detached Garage
- Garage Door Opener
- Colonial
Construction details
- Year built: 1902
- Style: Colonial
Other features
- Property features: Porch Laundry Area In Basement Garage Deck Basement Garage Patio Fireplace
- Appliances: Gas Water Heater Oven / Range Washer Refrigerator Disposal Range Hood Dryer Dishwasher
- Cooling system: Air Conditioning
- Heating system: Natural Gas
- Garages: 1
Area
- Property size:
491 m² (5,287 ft²) - Land/Lot size:
1,394 m² (15,000 ft²) - Bedrooms: 4
- Bathrooms: 5
- Total rooms: 9
Description
This impressive Colonial Revival is sure to please and is just steps to Wayland Square. A delightful front porch welcomes guests in style. Step into the grand entry hall and marvel at the rich architecture, ornate staircase that extends all three levels of the home and the warm wood floors that flow throughout the house. To the right of the entry is the dining room with crown molding, raised paneled walls and pretty painted accents on the ceiling. The living room is to the left of the entry with crown molding and a lovely fireplace with a carved wood mantle. The entire back of the home offers terrific open plan living with a family room, casual dining area and a professionally designed kitchen with wood cabinetry, stone counters, stainless appliances and butler's pantry. There is a set of oversized glass doors that open to a large rear deck that steps into the garden beyond. A mudroom and half bath complete the first level. Upstairs on the second floor is a wonderful sitting room with a curved window seat and three generous bedrooms. The primary suite has a large walk-in closet and dressing room plus a palatial bath with dual vanities, a spa tub and glass enclosed shower. Two additional bedrooms, one most recently used as an office, and a full tile bath finish this floor. The top floor has two additional rooms and a full bath. Perfect for teens, guests or workspace. Down to the finished lower level is a rec room, laundry and full bath. You will simply love this home!
Location

All real estate advertised herein is subject to the Federal Fair Housing Act, which makes it illegal to advertise "any preference, limitation, or discrimination because of race, color, religion, sex, handicap, familial status, or national origin, or intention to make any such preference, limitation, or discrimination." We will not knowingly accept any advertising for real estate which is in violation of the law. All persons are hereby informed that all dwellings advertised are available on an equal opportunity basis.
