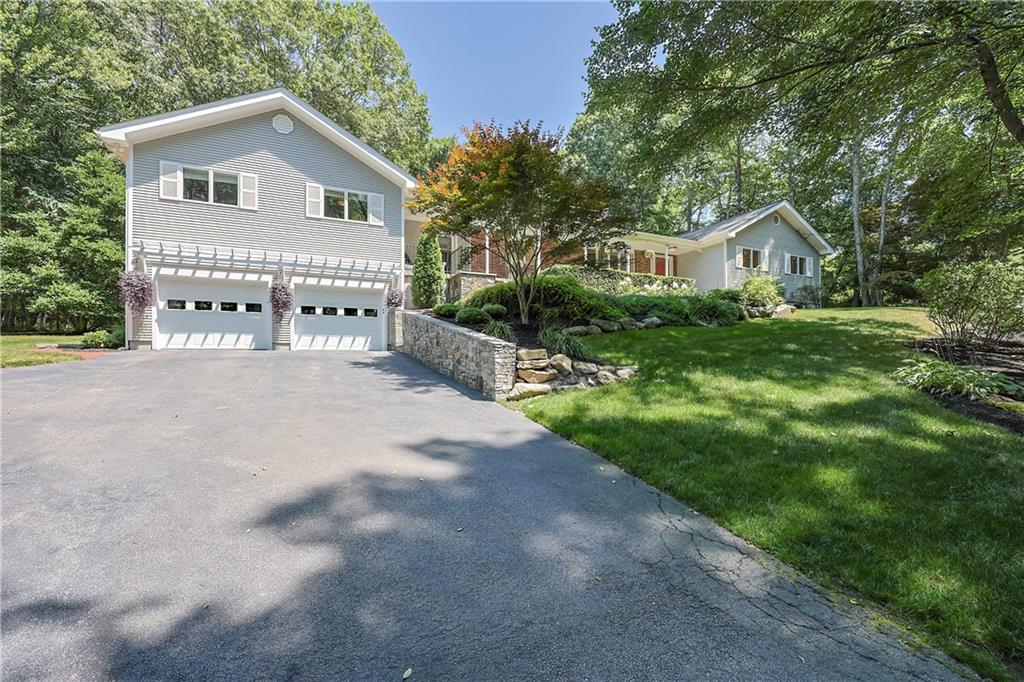
$999,999 USD
Single Family Home for Sale, 420 Chesnut Street, Seekonk, Massachusetts 02771
- MLS#1391163
- Bedrooms4
- Bathrooms4
- Home/Lot size
381 m² (4,100 ft²)
Listed By Next Nest Real Estate
The Single Family Home for Sale located at 420 Chesnut Street, Seekonk, Massachusetts 02771 is currently for sale. 420 Chesnut Street, Seekonk, Massachusetts 02771 is listed for $999,999. This property has 4 bedrooms, 4 bathrooms.
Property features
Property
- Property size:
381 m² (4,100 ft²) - Features: PorchGarageDeckBasementPatioFireplace
Lot/Land
- Land/Lot size:
2,578 m² (27,748 ft²)
Construction
- Year built: 1986
Bedrooms
- Bedrooms: 4
Bathrooms
- Total bathrooms: 4
- Full bathrooms: 3
- ½ bathrooms: 1
Heating and Cooling
- Heating system: Natural GasOilForced Air
- Cooling system: Air Conditioning
Description
Custom-built ranch designed for connection & flexibility, perfect for multi-generational living or shared arrangements. While legally a single-family home, it offers two distinct living areas ... each with its own kitchen, laundry, and living space ... allowing privacy when desired and community when wanted. The main side features 3 beds, 2 full baths, a cathedral-ceiling living room with fireplace, and a recently updated eat-in kitchen. The 2017 addition includes a spacious primary suite with spa-like bath, walk-in closet, sunroom, full kitchen, and bonus office/den. Outside, enjoy a sprawling covered front porch, lush landscaping, 2 composite decks, a custom patio with built-in gas grill, fenced garden/play area, and a 4-car garage with mudroom area. New roof w/life time warranty, bonus finished basement with half bath, 600 sq ft workshop, and generous storage. Ideal for those seeking to share expenses, live near loved ones, or enjoy versatile space in a beautifully maintained home.
Location
420 Chesnut Street, Seekonk, Massachusetts 02771
