451 Green Bush Road, Warwick, Rhode Island 02818
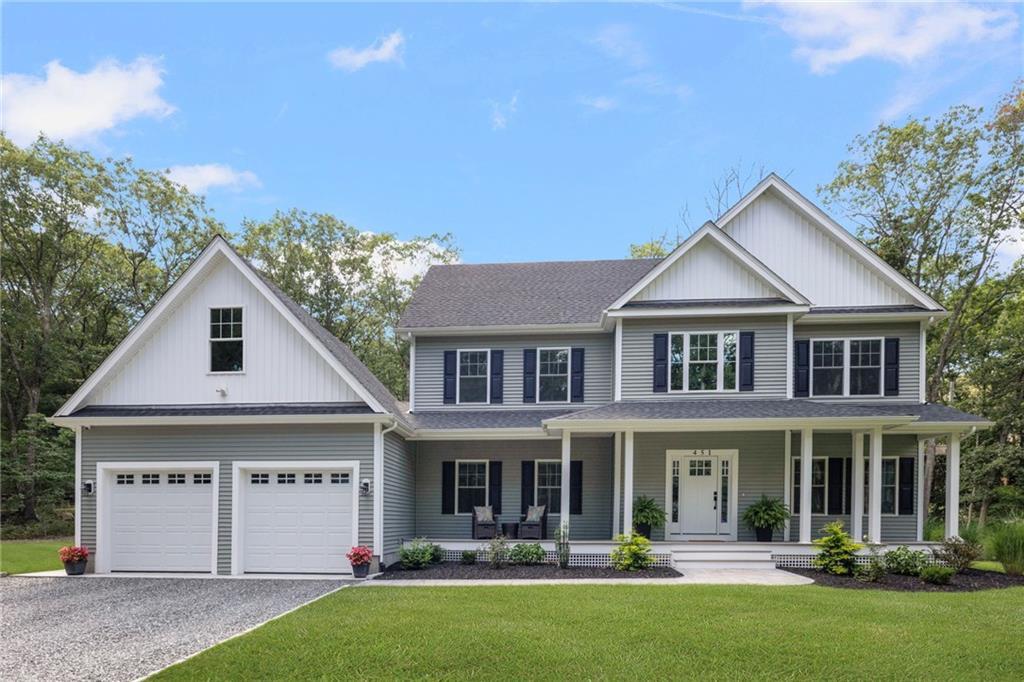
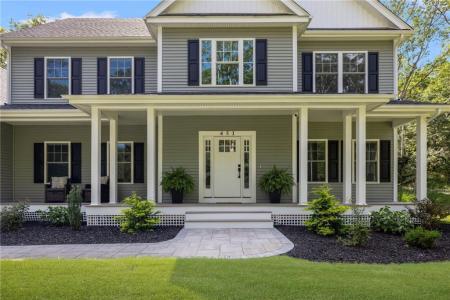
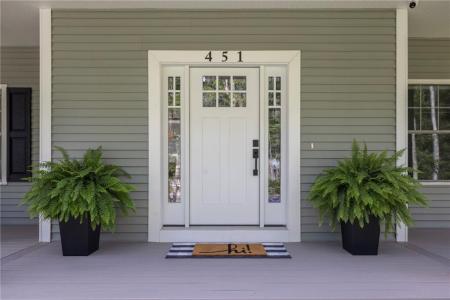
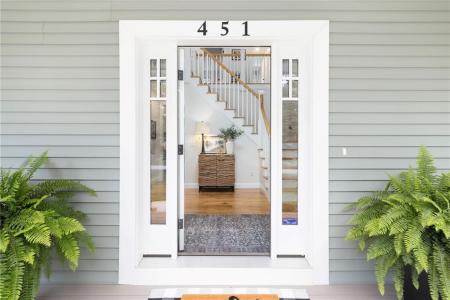
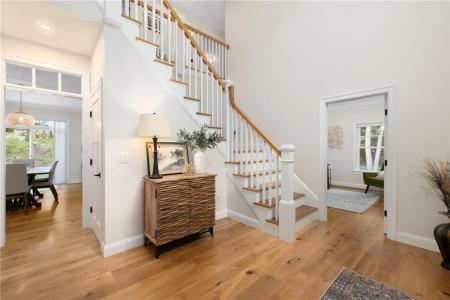
Listed By Coldwell Banker Realty
The Single Family Home for Sale located at 451 Green Bush Road, Warwick, Rhode Island 02818 is currently for sale. 451 Green Bush Road, Warwick, Rhode Island 02818 is listed for $929,900. This property has 4 bedrooms, 3 bathrooms, Golf Course Holes, Marina Club, Cul-De-Sac, Attached Garage, Garage Door Opener.
Date Updated : Sep 15, 2025
MLS#: 1391170
$929,900 USD
- TypeSingle Family Home
- Bedrooms4
- Bathrooms3
- Home/Lot size
234 m² (2,518 ft²)
Property features
Key features
- Golf Course Holes
- Marina Club
- Cul-De-Sac
- Attached Garage
- Garage Door Opener
- Colonial
Construction details
- Year built: 2024
- Style: Colonial
Other features
- Property features: Attic Porch Garage Deck Fireplace
- Appliances: Oven / Range Washer Microwave Exhaust Fan Refrigerator Range Hood Dryer Dishwasher
- Cooling system: Air Conditioning
- Heating system: Bottled Gas Forced Air Central Zoned
- Garages: 2
Area
- Property size:
234 m² (2,518 ft²) - Land/Lot size:
3,730 m² (40,149 ft²) - Bedrooms: 4
- Bathrooms: 3
- Total rooms: 7
Description
Welcome to this stunning 2024-built Colonial, with a lovely two-story foyer that's flooded with natural light. The home features wide plank oak floors, custom moldings, and a thoughtfully designed home office behind a glass French door. The heart of the home is the gourmet kitchen, boasting gleaming Quartz countertops, high-end Bosch stainless steel appliances including a 6-burner gas range with hood, refrigerator, dishwasher, built-in microwave drawer, and beverage refrigerator. A spacious island with counter seating, soft-close cabinetry, and an open dining area provide both functionality and style, with seamless access to the composite deck and backyard. The family room invites relaxation with a cozy gas fireplace, shiplap detailing, and an ideal layout for entertaining. A laundry room, half bath and a mudroom with custom-built cubbies complete the main level. Upstairs, the generous primary suite is a serene retreat with a large walk-in closet and a luxurious en-suite bath featuring a double sink vanity, heated floor and a custom tile shower. Three additional bedrooms and a full bath with a tub/shower round out the second floor. Additional storage is available via pull-down stairs in the attic & garage. Sited on nearly one acre, this home offers great outdoor living space, complete with in-ground sprinklers, a covered front porch, and a two-car attached garage. Enjoy the convenience of this location with easy access to I-95, downtown EG, shopping, and restaurants.
Location

All real estate advertised herein is subject to the Federal Fair Housing Act, which makes it illegal to advertise "any preference, limitation, or discrimination because of race, color, religion, sex, handicap, familial status, or national origin, or intention to make any such preference, limitation, or discrimination." We will not knowingly accept any advertising for real estate which is in violation of the law. All persons are hereby informed that all dwellings advertised are available on an equal opportunity basis.
