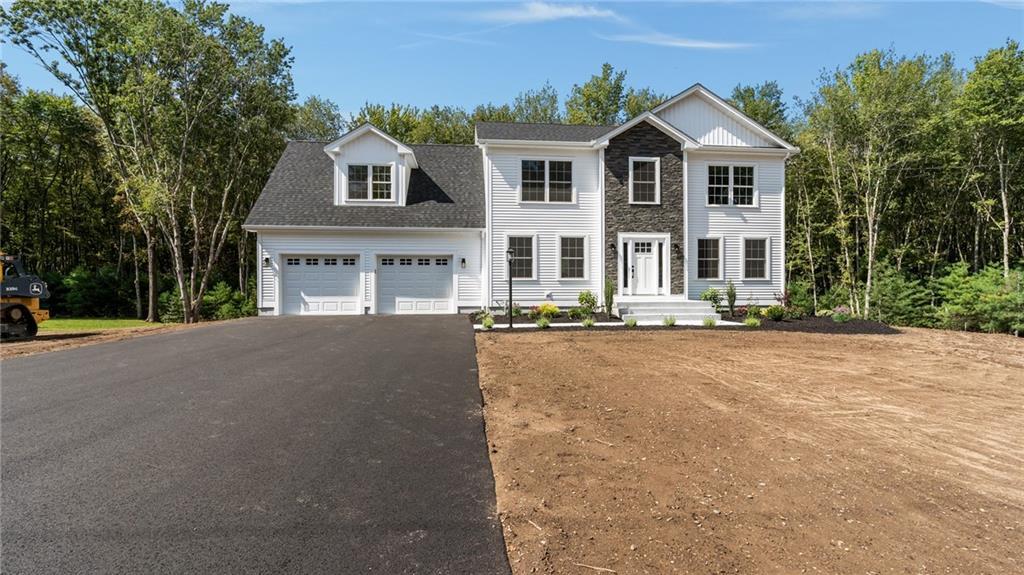
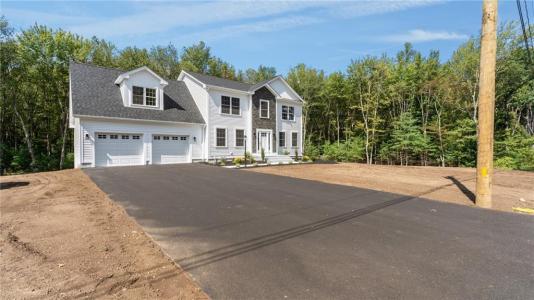
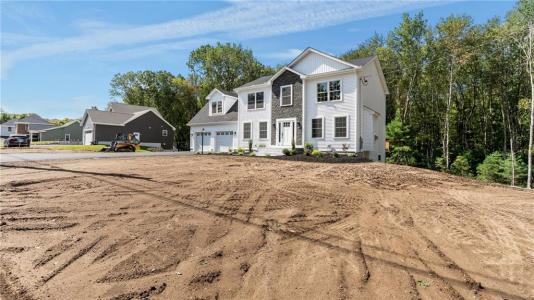
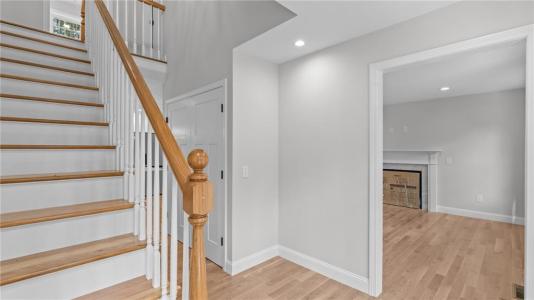
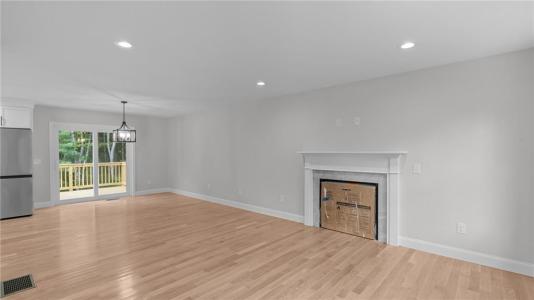
Listed By Re/Max Preferred
The Single Family Home for Sale located at 62 Orchard Avenue, Johnston, Rhode Island 02919 is currently for sale. 62 Orchard Avenue, Johnston, Rhode Island 02919 is listed for $829,900. This property has 3 bedrooms, 3 bathrooms.
$829,900 USD
Single Family Home for Sale, 62 Orchard Avenue, Johnston, Rhode Island 02919
- MLS#1394650
- Bedrooms3
- Bathrooms3
- Home/Lot size
232 m² (2,500 ft²)
Property features
Property
- Property size:
232 m² (2,500 ft²) - Features: AtticGarageDeckBasementPatioFireplace
Lot/Land
- Land/Lot size:
3,716 m² (40,000 ft²) - Lot description: Paved Road
Construction
- Year built: 2025
- Style: Colonial
- Basement and foundation: UnfinishedFull Basement
Parking/Garage
- Garage description: Garage Door OpenerAttached GarageGarage Door Opener
Bedrooms
- Bedrooms: 3
Bathrooms
- Total bathrooms: 3
- Full bathrooms: 2
- ½ bathrooms: 1
Interior Features
- Floors: Hardwood
- Number of fireplaces: 1
- Fireplace description: Gas
Exterior Features
- Outdoor spaces: DeckPatio
- Carport spaces:
Heating and Cooling
- Heating system: Bottled GasOilForced Air
- Cooling system: Air Conditioning
Utilities
- Other utilities: Septic Tank
Description
Welcome to this stunning brand-new construction Colonial offering 3 spacious bedrooms, 2.5 baths, and an oversized bonus room above the two-car garage—perfect as a home office, or media room, play room for kids. Step inside to find light gray interiors accented with crisp white trim and solid hardwood floors throughout. The formal dining room features elegant crown molding and custom wall details, while the inviting family room showcases a cozy gas fireplace. A fully applianced kitchen with modern finishes and a convenient first-floor lavette with laundry closet add to the thoughtful design. Upstairs, the luxurious primary suite boasts a walk-in closet and a spa-like bath with marble countertops, an oversized marble shower with seating, and stylish fixtures. 2 additional bedrooms share a full bath, and recessed lighting runs throughout the home. The walkout lower level with sliding doors offers endless possibilities for future expansion or multi-use space. Outdoors, enjoy the private rear deck overlooking your approximately 1-acre lot that backs up to protected conservation land—ensuring no future building behind you. Additional highlights include central air conditioning, efficient gas heat, a 2-car garage, rear cement patio and a large driveway with space for 4-6 cars. With its stone-accented vinyl exterior, modern finishes, and flexible floor plan and possible expansion in lower level, this home is move-in ready and designed for today’s lifestyle. Call for complete details
Location
62 Orchard Avenue, Johnston, Rhode Island 02919
