71 Mohawk Drive, Portsmouth, Rhode Island 02871
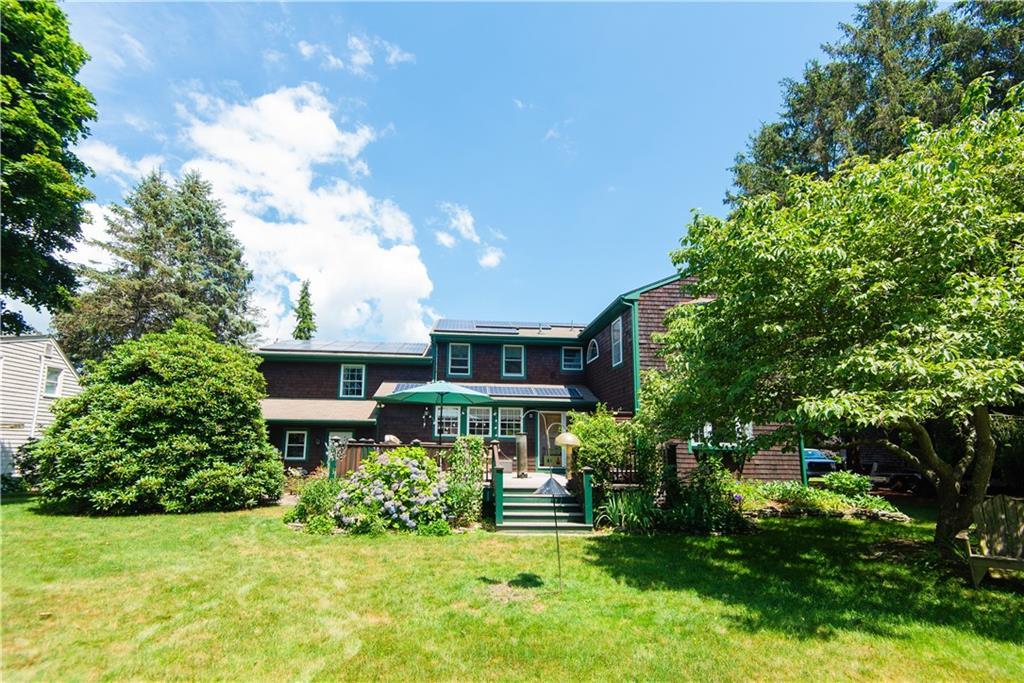
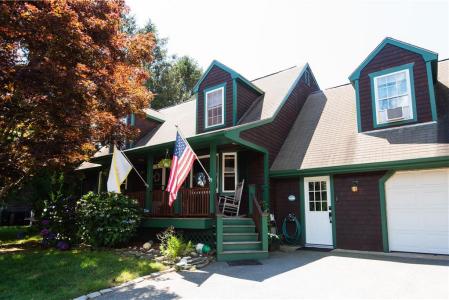
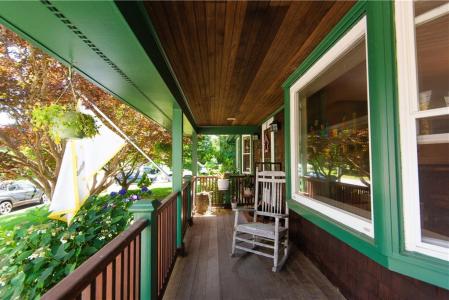
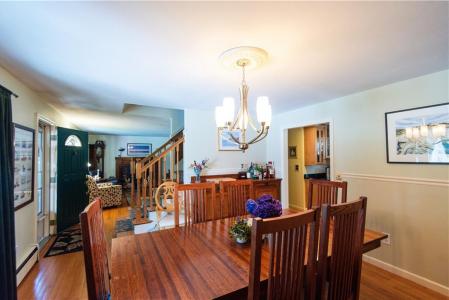
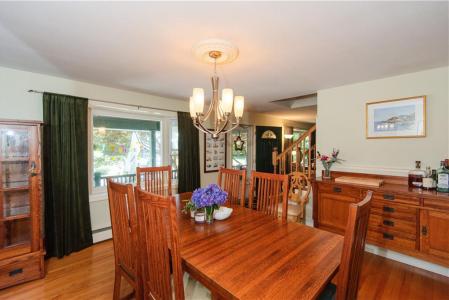
Listed By Re/Max Results
The Single Family Home for Rent located at Portsmouth, Rhode Island 02871 is currently for rent. Portsmouth, Rhode Island 02871 is listed for $5,000. This property has 5 bedrooms, 3 bathrooms, Attached Garage, Cape Cod features. If the property located at Portsmouth, Rhode Island 02871 isn't what you're looking for, search Portsmouth Real Estate to see other Single Family Homes for Rent in Portsmouth .
Date Updated : Jul 29, 2025
MLS#: 1390912
$5,000 USD
- TypeSingle Family Home
- Bedrooms5
- Bathrooms3
- Home/Lot size
286 m² (3,077 ft²)
Property features
Key features
- Attached Garage
- Cape Cod
Construction details
- Year built: 1976
- Style: Cape Cod
Other features
- Property features: Garage Fireplace
- Appliances: Oven / Range Washer Microwave Refrigerator Dryer Dishwasher
- Heating system: Baseboard Oil
- Garages: 1
Area
- Property size:
286 m² (3,077 ft²) - Bedrooms: 5
- Bathrooms: 3
- Total rooms: 8
Description
AVAILABLE SEPTEMBER 1 2025 FOR YEARLY RENTAL. Well-maintained, beloved family home in quiet, safe, friendly, and desirable South Portsmouth location. Convenient access to downtown Newport and Naval Station, walking and biking trails, golf courses, schools, shopping, and the best swimming beaches. Easy walk to Pebble Beach for swimming, fishing and rock skipping. Close to phenomenal schools, Greenvale Vineyards, Sweetberry Farm, Howland Playground, St Georges hockey rink, Norman Bird Sanctuary, Newport Polo fields, and Seveney sports complex. This modified shingled Cape has a front farmer's porch and oversized south-facing deck ideal for indoor/outdoor living and includes outdoor shower and detached storage shed. The large, private backyard with mature trees and established flowering gardens is perfect for a game of bocce or croquet. Driveway easily accommodates 3+ cars and features an attached oversized, single vehicle garage. The first floor amenities include a cook's kitchen with pantry, granite countertops/island, Bosch dishwasher, GE Profile wall oven/micro combo, and Thermador gas cook top, bedroom/office, full bathroom, formal dining and living room with wonderful fireplace wood stove insert, tv room, and mudroom. Second floor amenities include large master bedroom/bath with soaking tub, separate 2-room kids' wing, and an office/5th bedroom. Basement includes office space, wine cellar, washer/dryer, ample storage and workbench.
Location

All real estate advertised herein is subject to the Federal Fair Housing Act, which makes it illegal to advertise "any preference, limitation, or discrimination because of race, color, religion, sex, handicap, familial status, or national origin, or intention to make any such preference, limitation, or discrimination." We will not knowingly accept any advertising for real estate which is in violation of the law. All persons are hereby informed that all dwellings advertised are available on an equal opportunity basis.
