79 Clarendon Avenue, Providence, Rhode Island 02906
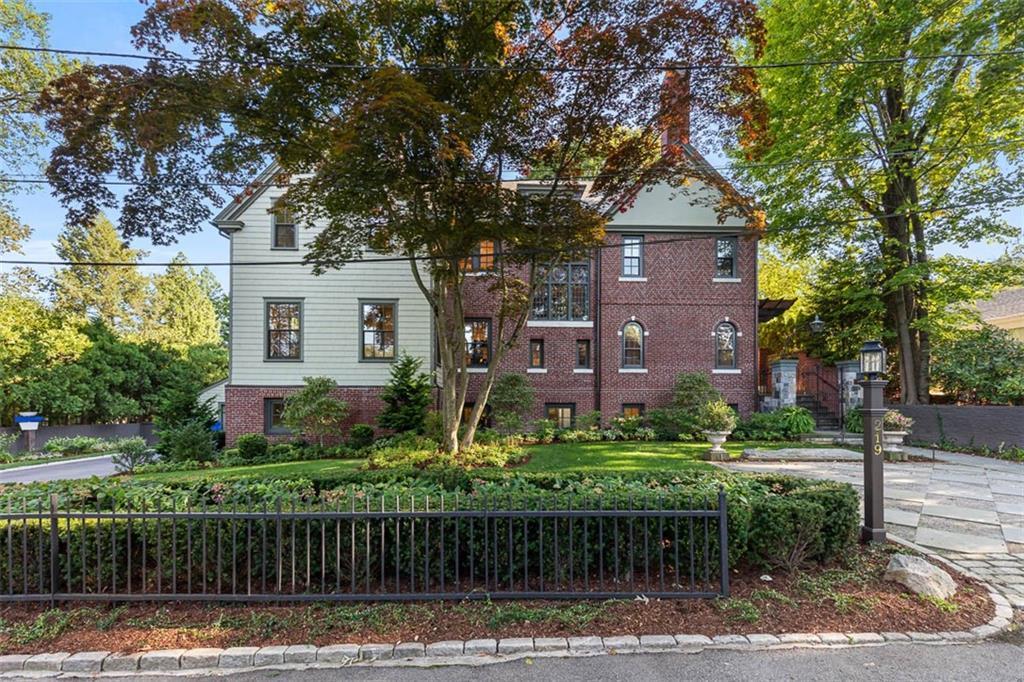
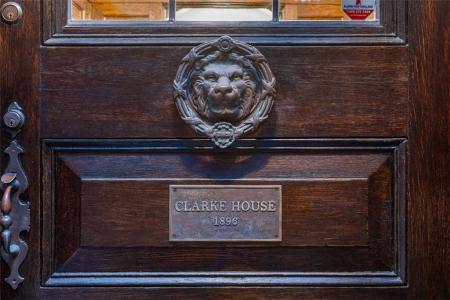
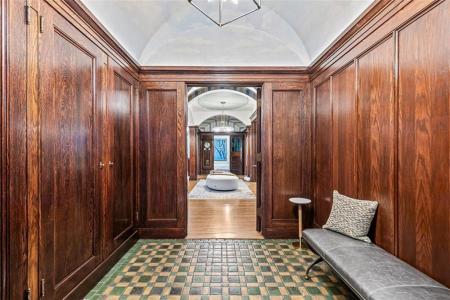
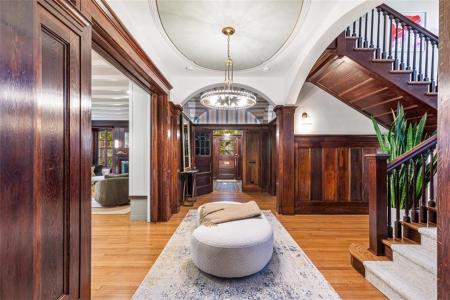
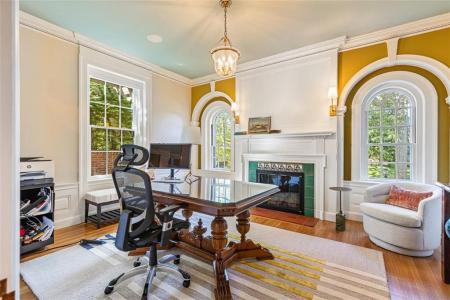
Listed By Residential Properties Ltd.
The Single Family Home for Sale located at 79 Clarendon Avenue, Providence, Rhode Island 02906 is currently for sale. 79 Clarendon Avenue, Providence, Rhode Island 02906 is listed for $4,995,000. This property has 6 bedrooms, 8 bathrooms, Attached Garage, Garage Door Opener, Colonial, Historic Property.
Date Updated : Sep 13, 2025
MLS#: 1394542
$4,995,000 USD
- TypeSingle Family Home
- Bedrooms6
- Bathrooms8
- Home/Lot size
886 m² (9,535 ft²)
Property features
Key features
- Attached Garage
- Garage Door Opener
- Colonial
- Historic Property
Construction details
- Year built: 1896
- Style: Colonial Historic Property
Other features
- Property features: Porch Garage Deck Basement Garage Patio Fireplace
- Appliances: Oven / Range Washer Microwave Exhaust Fan Refrigerator Disposal Range Hood Dryer Dishwasher
- Cooling system: Air Conditioning
- Heating system: Natural Gas Electric Radiant Forced Air
- Garages: 4
Area
- Property size:
886 m² (9,535 ft²) - Land/Lot size:
929 m² (10,000 ft²) - Bedrooms: 6
- Bathrooms: 8
- Total rooms: 14
Description
Designed by architect Prescott O. Clarke in 1896, this exquisite brick Georgian has been re-imagined for modern living with a complete top-to-bottom renovation. The discreet entry, accessed via a bluestone walkway and ironwork arch with custom lighting, opens into a grand hall featuring restored woodwork, gothic arches, and tile floors. To the left, the home office with a custom tile surround fireplace is ideal for telecommuting. Across the hall is a newly designed living area with a chef’s kitchen, two large stone-topped islands, custom cabinetry, top-tier appliances, and a fireplace. The great room features wood-beamed ceilings, integrated casework, and a Giruly tile fireplace. A fireclay blue tile patio leads to a private city garden with a cedar pergola, iron gate, and mature European-style landscaping. The formal dining room has a mural of Newport and is serviced by a butler’s pantry with a coffee bar, beverage center, and oak and stone bar. Upstairs are four-bedroom suites, including a primary suite with a walk-in closet and spa bath. A fifth bedroom or second home office and full bath with a convenient laundry area completes this level. The third floor offers a media room, kitchenette, and guest suite. The lower level features a full-service kitchen, wine room, recreation room, exercise space and mudroom with a Nantucket glass entry. The attached garage accommodates several cars with EV stations. This one-of-a-kind home is a private oasis east of Blackstone Boulevard.
Location

All real estate advertised herein is subject to the Federal Fair Housing Act, which makes it illegal to advertise "any preference, limitation, or discrimination because of race, color, religion, sex, handicap, familial status, or national origin, or intention to make any such preference, limitation, or discrimination." We will not knowingly accept any advertising for real estate which is in violation of the law. All persons are hereby informed that all dwellings advertised are available on an equal opportunity basis.
