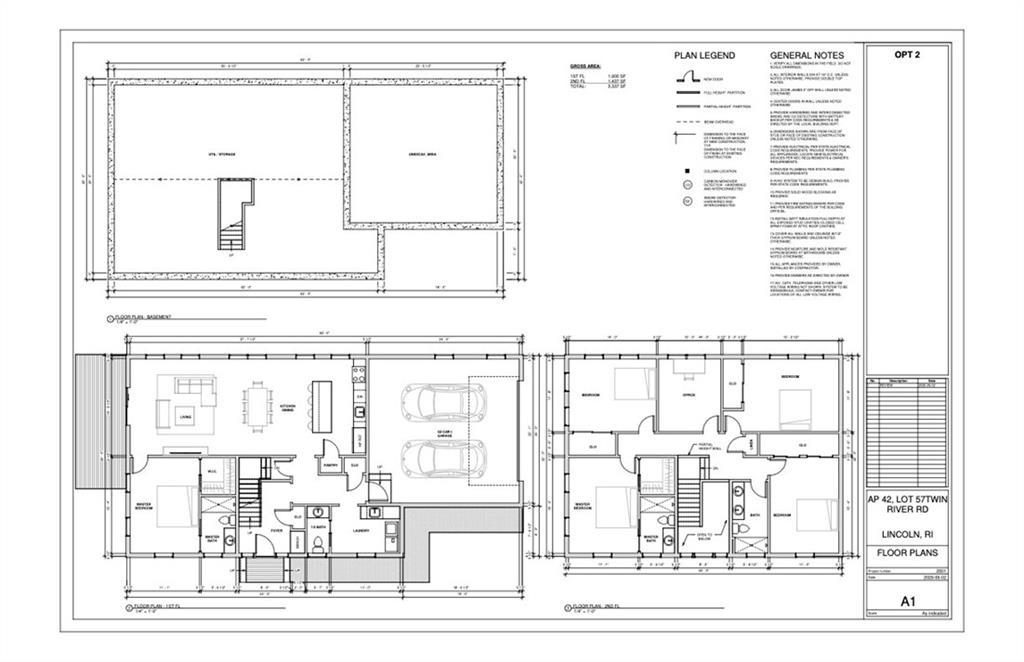
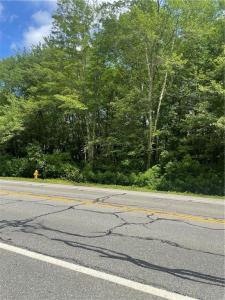
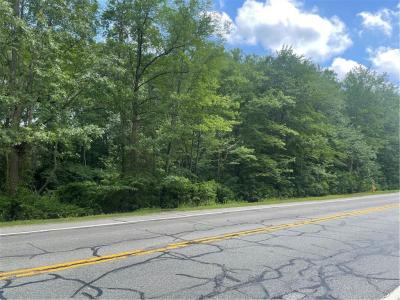
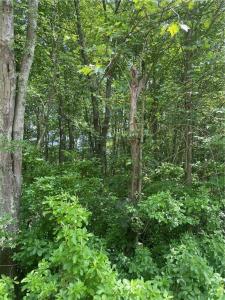
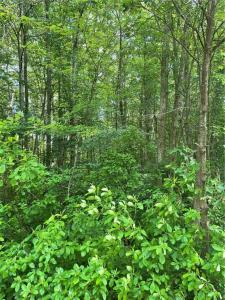
Listed By Ba Property&Lifestyle Advisors
The Single Family Home for Sale located at Twin River Road, Lincoln, Rhode Island 02865 is currently for sale. Twin River Road, Lincoln, Rhode Island 02865 is listed for $1,299,000. This property has 5 bedrooms, 4 bathrooms.
$1,299,000 USD
Single Family Home for Sale, Twin River Road, Lincoln, Rhode Island 02865
- MLS#1396973
- Bedrooms5
- Bathrooms4
- Home/Lot size
437 m² (4,700 ft²)
Property features
Property
- Property size:
437 m² (4,700 ft²) - Features: AtticGarageBasementFireplace
- Location: Cul-De-Sac
Lot/Land
- Land/Lot size:
21,448 m² (230,868 ft²) - Lot description: Sprinklers
Construction
- Year built: 2026
- Style: Colonial
- Basement and foundation: UnfinishedFull Basement
Parking/Garage
- Garage description: Attached Garage
Bedrooms
- Bedrooms: 5
Bathrooms
- Total bathrooms: 4
- Full bathrooms: 3
- ½ bathrooms: 1
Interior Features
- Floors: HardwoodCeramic TileCarpetMarble
- Number of fireplaces: 1
- Fireplace description: Gas
Heating and Cooling
- Heating system: Natural GasOilForced AirCentralGas
- Cooling system: Air Conditioning
Utilities
- Other utilities: Public Sewer
Community
- Features: Golf Course
Description
An Incredible Opportunity in the Heart of Lincoln!
Discover this hidden gem on Twin River Road — a 5.25-acre wooded lot offering endless potential for your dream home. Nestled in a highly desirable area, this spacious parcel combines privacy, natural beauty, and convenience. With DEM approval already in place for a single-family residence, you can start planning your ideal home right away. Enjoy the tranquility of a wooded setting while being just minutes from all that Lincoln has to offer.
5 bedrooms 3.5 baths 3337 SF
-In this design, it is a colonial house floor plan. With a front entry in the center of the building, a double-height foyer area with a stair to the 2nd floor. hallway which leads to the mudroom and the garage. and to the kitchen-living area. The Master suite on the first floor can be accessed from the living room. and if needed we can move the door to the foyer.
-- The 2nd floor has 4 bedrooms and 1 office ( also another master suit on 2nd floor) and 2 full baths. Part of this floor is built on the garage to achieve the square footage.
Location
Twin River Road, Lincoln, Rhode Island 02865
