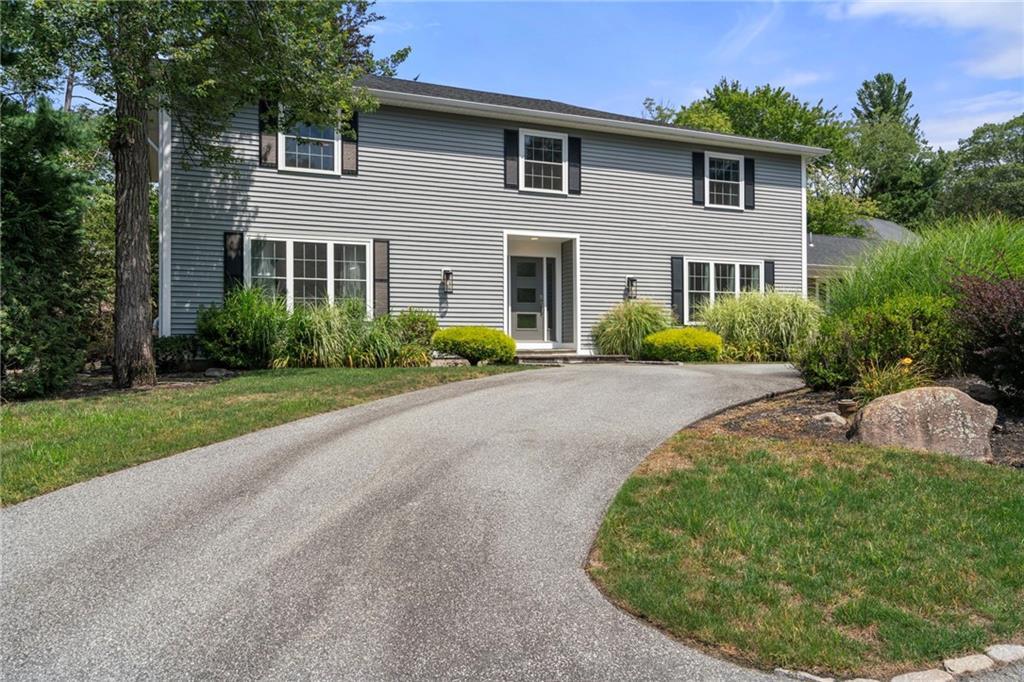
USD1,245,000
Casa Unifamiliar en Venta, 145 East Hill Drive, Cranston, Rhode Island 02920, Estados Unidos
- Nº De MLS1392795
- Dormitorios4
- Cuartos de baño5
- Área de la casa/del terreno
477 m² (5,136 ft²)
Listado por Coldwell Banker Realty
La Casa Unifamiliar en Venta ubicada en 145 East Hill Drive, Cranston, Rhode Island 02920, Estados Unidos actualmente está en venta145 East Hill Drive, Cranston, Rhode Island 02920, Estados Unidos está listado paraUSD1,245,000.Esta propiedad tiene 4 dormitorios, 5 baños características.
Características de la propiedad
Propiedad
- Área de la propiedad:
477 m² (5,136 ft²) - Características: GarajeSótanoPatioHogarPatio/Porche/Terraza Con Cortinas
Lote/Terreno
- Área del terreno/predio:
1,296 m² (13,945 ft²) - Descripción del lote: Camino PavimentadoRociadores
Construcción
- Año de construcción: 1976
- Estilo: Colonial
- Subsuelo y cimientos: Parcialmente TerminadoSubsuelo Completo
Estacionamiento/Garaje
- Descripción del garaje: Puerta De Cochera AutomáticaGaraje AnexoPuerta De Cochera Automática
Dormitorios
- Dormitorios: 4
Cuartos de baño
- Total de baños: 5
- Baños completos: 2
- Medio baño: 3
Características interiores
- Ventanas: Claraboyas
- Pisos: Pisos De Maderas NoblesLaminadoDe MosaicosRevestimiento
- # de estufas a leña: 1
- Descripción de la estufa a leña: De Ladrillo
Características exteriores
- Espacios exteriores: Patio
- Cocheras techadas:
Calefacción y aire acondicionado
- Sistema de calefacción: Fuel-oil
- Sistema de refrigeración: Aire Acondicionado
Comunidad
- Características: Campo De Golf
Descripción
Nestled in the heart of Dean Estates, this residence boasts almost 4,000 square feet of thoughtfully designed living space. The free standing semi-circular staircase provides a dramatic entrance to this lovely 10 room home. A perfect blend of New England tradition and modern living. This home offers a fabulous floor plan. The fully applianced sky-lit, eat in kitchen offers a large eating area and sliders to a screened in patio. An executive home office exists on the main level, ideal for anyone who works at home; wood panelled, wet bar and built-ins. Two half bathrooms are located on the main level; one on either end of this custon built home. The large formal dining room is ideal for entertainng and family gatherings with oversized windows and a parquet wood floor. The family room boasts a wood beamed ceiling and fireplace; the center of the home, the rear wrapped in glass offering access to the backyard. The primary wing offers a newer bathroom with large walk in closet. The 3 other bedrooms are also gererously sized with ample closet space. There is a finished space in the lower level ideal for expanded living with wet bar and half bath...currently being used as a gym.
Ubicación
145 East Hill Drive, Cranston, Rhode Island 02920, Estados Unidos
