29 Orchard Avenue, Providence, Rhode Island 02906, Estados Unidos
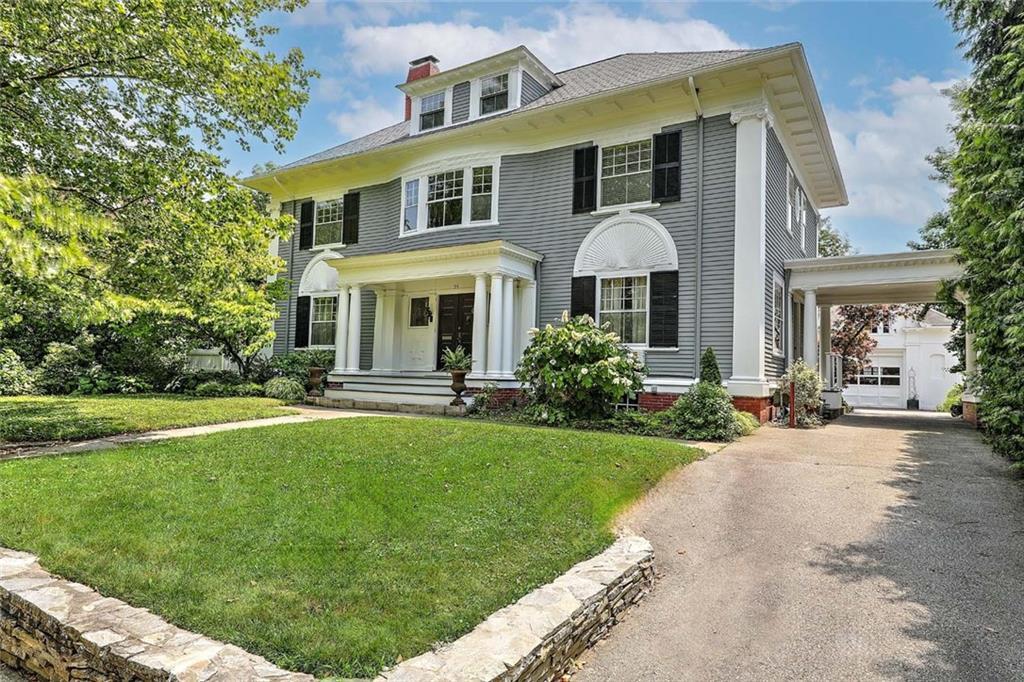
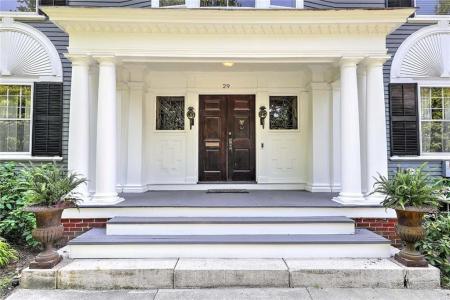
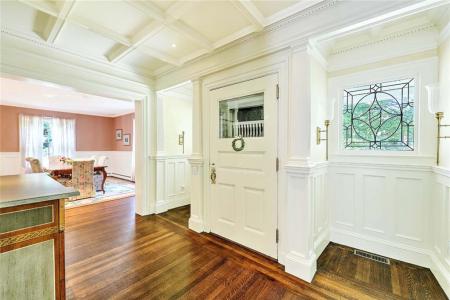
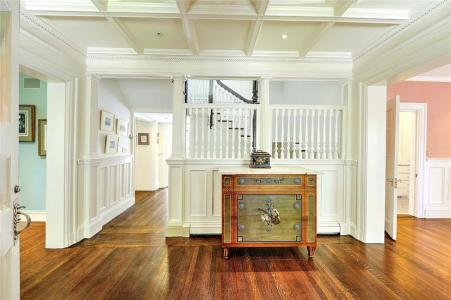
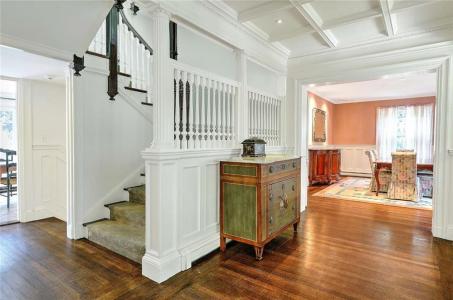
Listado por Residential Properties Ltd.
La Casa Unifamiliar en Venta ubicada en Providence, Rhode Island 02906, Estados Unidos actualmente está en ventaProvidence, Rhode Island 02906, Estados Unidos está listado paraUSD1,995,000.Esta propiedad tiene 4 dormitorios, 5 baños, Garaje Independiente, Puerta De Cochera Automática, Colonial características.Si la propiedad ubicada en Providence, Rhode Island 02906, Estados Unidos no es lo que estás buscando, visita https://www.rilivingglobal.com para ver otros Casas Unifamiliares en Venta en Providence .
Fecha de Actualización: 25 jul 2025
Nº De MLS: 1388982
USD1,995,000
- TipoCasa Unifamiliar
- Dormitorios4
- Cuartos de baño5
- Área de la casa/del terreno
491 m² (5,287 ft²)
Características de la propiedad
Características clave
- Garaje Independiente
- Puerta De Cochera Automática
- Colonial
Detalles de la construcción
- Año de construcción: 1902
- Estilo: Colonial
Otras características
- Características de la propiedad: Porche Lavadero En El Sótano Garaje Deck Sótano Patio Hogar
- Equipamiento: Calentador De Agua A Gas Horno/Cocina Lavadora Heladera Trituradora De Basura Campana De Extracción Secadora Lavavajilla
- Sistema de ventilación: Aire Acondicionado
- Sistema de calefacción: Gas Natural
- Garajes: 1
Área
- Área de la propiedad:
491 m² (5,287 ft²) - Área del terreno/predio:
1,394 m² (15,000 ft²) - Dormitorios: 4
- Cuartos de baño: 5
- Total de habitaciones: 9
Descripción
This impressive Colonial Revival is sure to please and is just steps to Wayland Square. A delightful front porch welcomes guests in style. Step into the grand entry hall and marvel at the rich architecture, ornate staircase that extends all three levels of the home and the warm wood floors that flow throughout the house. To the right of the entry is the dining room with crown molding, raised paneled walls and pretty painted accents on the ceiling. The living room is to the left of the entry with crown molding and a lovely fireplace with a carved wood mantle. The entire back of the home offers terrific open plan living with a family room, casual dining area and a professionally designed kitchen with wood cabinetry, stone counters, stainless appliances and butler's pantry. There is a set of oversized glass doors that open to a large rear deck that steps into the garden beyond. A mudroom and half bath complete the first level. Upstairs on the second floor is a wonderful sitting room with a curved window seat and three generous bedrooms. The primary suite has a large walk-in closet and dressing room plus a palatial bath with dual vanities, a spa tub and glass enclosed shower. Two additional bedrooms, one most recently used as an office, and a full tile bath finish this floor. The top floor has two additional rooms and a full bath. Perfect for teens, guests or workspace. Down to the finished lower level is a rec room, laundry and full bath. You will simply love this home!
Ubicación

Todos los inmuebles aquí anunciados están sujetos a la Ley Federal de Vivienda Justa, que declara ilegal anunciar "cualquier preferencia, limitación o discriminación por motivos de raza, color, religión, sexo, minusvalía, situación familiar u origen nacional, o la intención de hacer tal preferencia, limitación o discriminación." No aceptaremos a sabiendas ningún anuncio inmobiliario que infrinja la ley. Por la presente se informa a todas las personas de que todas las viviendas anunciadas están disponibles en igualdad de oportunidades.
