451 Green Bush Road, Warwick, Rhode Island 02818, Estados Unidos
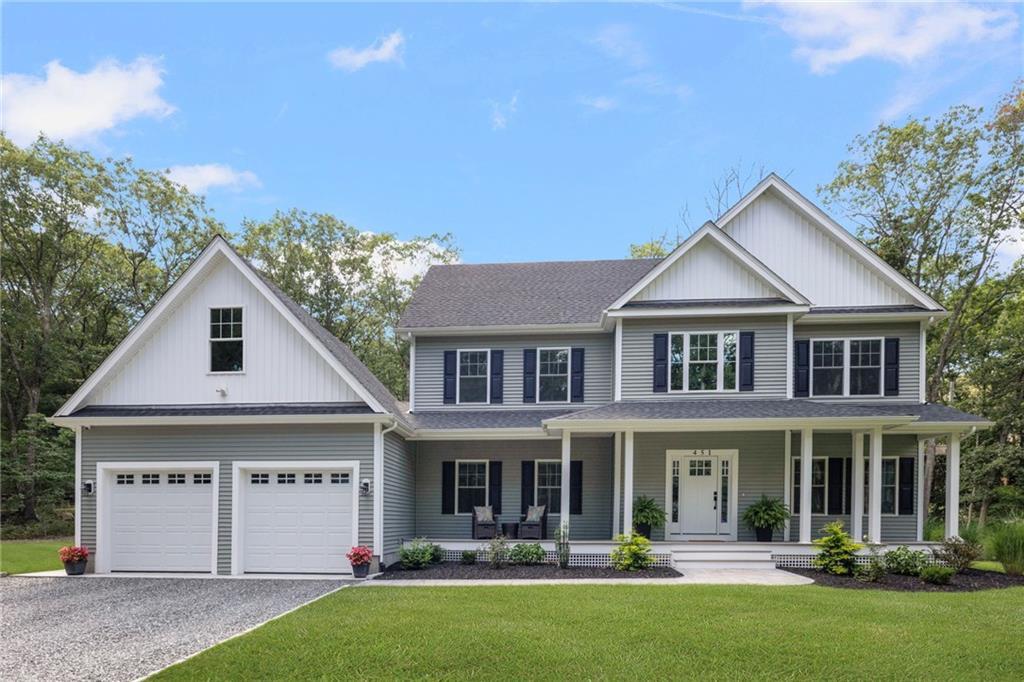
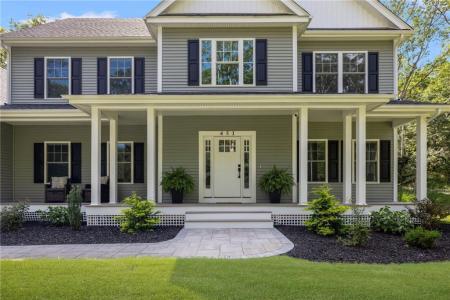
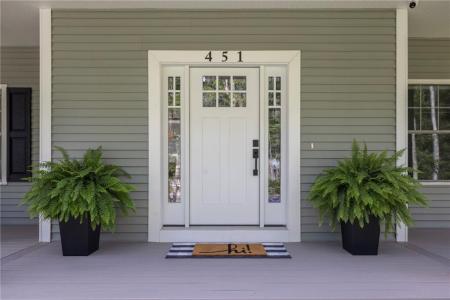
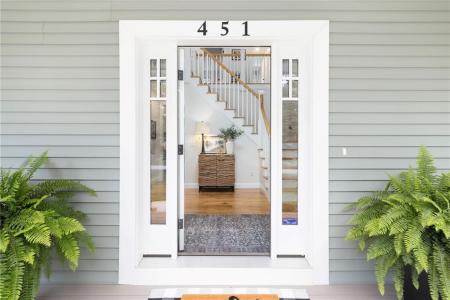
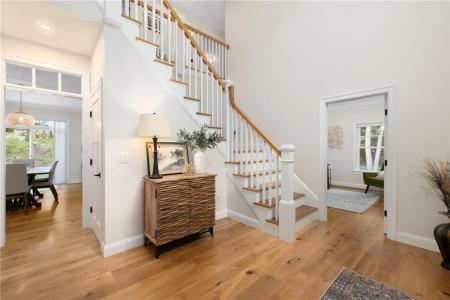
Listado por Coldwell Banker Realty
La Casa Unifamiliar en Venta ubicada en 451 Green Bush Road, Warwick, Rhode Island 02818, Estados Unidos actualmente está en venta451 Green Bush Road, Warwick, Rhode Island 02818, Estados Unidos está listado paraUSD929,900.Esta propiedad tiene 4 dormitorios, 3 baños, Campo De Golf, Marina, Calle Sin Salida, Garaje Anexo, Puerta De Cochera Automática características.
Fecha de Actualización: 15 sept 2025
Nº De MLS: 1391170
USD929,900
- TipoCasa Unifamiliar
- Dormitorios4
- Cuartos de baño3
- Área de la casa/del terreno
234 m² (2,518 ft²)
Características de la propiedad
Características clave
- Campo De Golf
- Marina
- Calle Sin Salida
- Garaje Anexo
- Puerta De Cochera Automática
- Colonial
Detalles de la construcción
- Año de construcción: 2024
- Estilo: Colonial
Otras características
- Características de la propiedad: Ático Porche Garaje Deck Hogar
- Equipamiento: Horno/Cocina Lavadora Microondas Extractor Heladera Campana De Extracción Secadora Lavavajilla
- Sistema de ventilación: Aire Acondicionado
- Sistema de calefacción: Gas Envasado Aire Forzado Central Sujeto A Ordenamiento Territorial
- Garajes: 2
Área
- Área de la propiedad:
234 m² (2,518 ft²) - Área del terreno/predio:
3,730 m² (40,149 ft²) - Dormitorios: 4
- Cuartos de baño: 3
- Total de habitaciones: 7
Descripción
Welcome to this stunning 2024-built Colonial, with a lovely two-story foyer that's flooded with natural light. The home features wide plank oak floors, custom moldings, and a thoughtfully designed home office behind a glass French door. The heart of the home is the gourmet kitchen, boasting gleaming Quartz countertops, high-end Bosch stainless steel appliances including a 6-burner gas range with hood, refrigerator, dishwasher, built-in microwave drawer, and beverage refrigerator. A spacious island with counter seating, soft-close cabinetry, and an open dining area provide both functionality and style, with seamless access to the composite deck and backyard. The family room invites relaxation with a cozy gas fireplace, shiplap detailing, and an ideal layout for entertaining. A laundry room, half bath and a mudroom with custom-built cubbies complete the main level. Upstairs, the generous primary suite is a serene retreat with a large walk-in closet and a luxurious en-suite bath featuring a double sink vanity, heated floor and a custom tile shower. Three additional bedrooms and a full bath with a tub/shower round out the second floor. Additional storage is available via pull-down stairs in the attic & garage. Sited on nearly one acre, this home offers great outdoor living space, complete with in-ground sprinklers, a covered front porch, and a two-car attached garage. Enjoy the convenience of this location with easy access to I-95, downtown EG, shopping, and restaurants.
Ubicación

Todos los inmuebles aquí anunciados están sujetos a la Ley Federal de Vivienda Justa, que declara ilegal anunciar "cualquier preferencia, limitación o discriminación por motivos de raza, color, religión, sexo, minusvalía, situación familiar u origen nacional, o la intención de hacer tal preferencia, limitación o discriminación." No aceptaremos a sabiendas ningún anuncio inmobiliario que infrinja la ley. Por la presente se informa a todas las personas de que todas las viviendas anunciadas están disponibles en igualdad de oportunidades.
