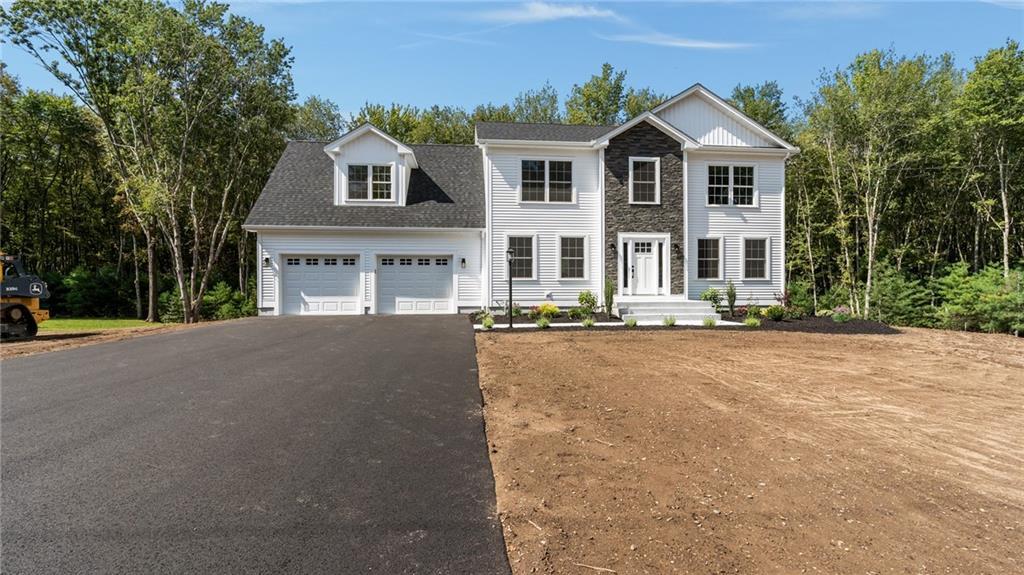
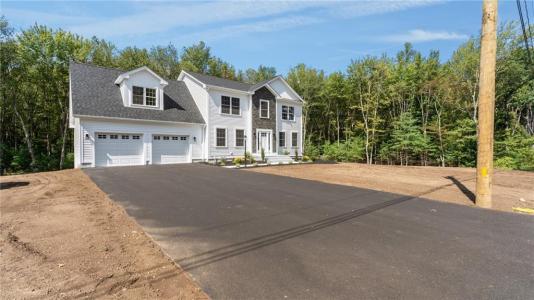
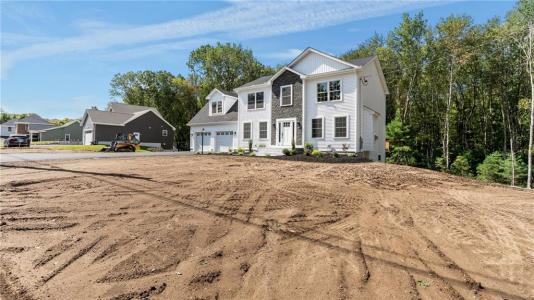
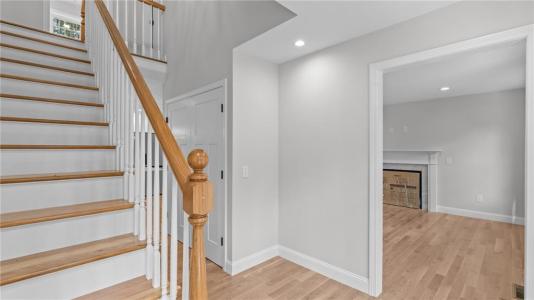
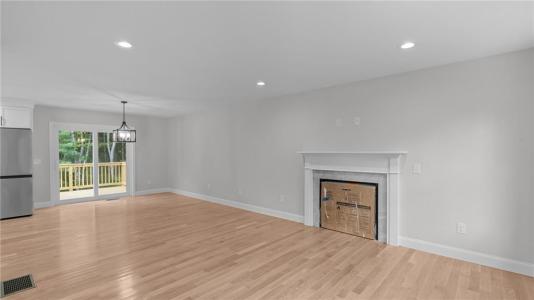
Listado por Re/Max Preferred
La Casa Unifamiliar en Venta ubicada en 62 Orchard Avenue, Johnston, Rhode Island 02919, Estados Unidos actualmente está en venta62 Orchard Avenue, Johnston, Rhode Island 02919, Estados Unidos está listado paraUSD829,900.Esta propiedad tiene 3 dormitorios, 3 baños características.
USD829,900
Casa Unifamiliar en Venta, 62 Orchard Avenue, Johnston, Rhode Island 02919, Estados Unidos
- Nº De MLS1394650
- Dormitorios3
- Cuartos de baño3
- Área de la casa/del terreno
232 m² (2,500 ft²)
Características de la propiedad
Propiedad
- Área de la propiedad:
232 m² (2,500 ft²) - Características: ÁticoGarajeDeckSótanoPatioHogar
Lote/Terreno
- Área del terreno/predio:
3,716 m² (40,000 ft²) - Descripción del lote: Camino Pavimentado
Construcción
- Año de construcción: 2025
- Estilo: Colonial
- Subsuelo y cimientos: Sin TerminarSubsuelo Completo
Estacionamiento/Garaje
- Descripción del garaje: Puerta De Cochera AutomáticaGaraje AnexoPuerta De Cochera Automática
Dormitorios
- Dormitorios: 3
Cuartos de baño
- Total de baños: 3
- Baños completos: 2
- Medio baño: 1
Características interiores
- Pisos: Pisos De Maderas Nobles
- # de estufas a leña: 1
- Descripción de la estufa a leña: A Gas
Características exteriores
- Espacios exteriores: DeckPatio
- Cocheras techadas:
Calefacción y aire acondicionado
- Sistema de calefacción: Gas EnvasadoFuel-oilAire Forzado
- Sistema de refrigeración: Aire Acondicionado
Servicios públicos
- Otros servicios: Tanque De Aguas Residuales
Descripción
Welcome to this stunning brand-new construction Colonial offering 3 spacious bedrooms, 2.5 baths, and an oversized bonus room above the two-car garage—perfect as a home office, or media room, play room for kids. Step inside to find light gray interiors accented with crisp white trim and solid hardwood floors throughout. The formal dining room features elegant crown molding and custom wall details, while the inviting family room showcases a cozy gas fireplace. A fully applianced kitchen with modern finishes and a convenient first-floor lavette with laundry closet add to the thoughtful design. Upstairs, the luxurious primary suite boasts a walk-in closet and a spa-like bath with marble countertops, an oversized marble shower with seating, and stylish fixtures. 2 additional bedrooms share a full bath, and recessed lighting runs throughout the home. The walkout lower level with sliding doors offers endless possibilities for future expansion or multi-use space. Outdoors, enjoy the private rear deck overlooking your approximately 1-acre lot that backs up to protected conservation land—ensuring no future building behind you. Additional highlights include central air conditioning, efficient gas heat, a 2-car garage, rear cement patio and a large driveway with space for 4-6 cars. With its stone-accented vinyl exterior, modern finishes, and flexible floor plan and possible expansion in lower level, this home is move-in ready and designed for today’s lifestyle. Call for complete details
Ubicación
62 Orchard Avenue, Johnston, Rhode Island 02919, Estados Unidos
