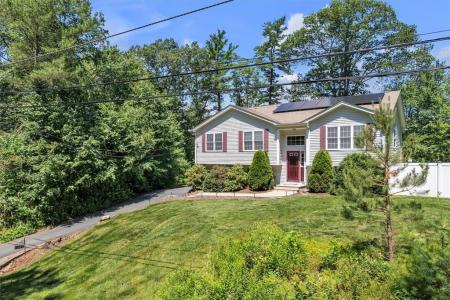1060 Joslin Road, Burrillville, Rhode Island 02830, Estados Unidos





Listado por Re/Max River's Edge
La Casa Unifamiliar en Venta ubicada en Burrillville, Rhode Island 02830, Estados Unidos actualmente está en venta Burrillville, Rhode Island 02830, Estados Unidos está listado paraUSD574,900. Esta propiedad tiene 3 dormitorios , 2 baños , Campo De Golf, Puestos Totales De Estacionamiento, Garaje Anexo, Puerta De Cochera Automática, Casa De Estilo Americano De 2 Plantas características. Si la propiedad ubicada en Burrillville, Rhode Island 02830, Estados Unidos no es lo que estás buscando, visita https://www.rilivingglobal.com para ver otros Casas Unifamiliares en Venta en Burrillville .
Fecha de Actualización: 25 jun 2025
Nº De MLS: 1388274
USD574,900
- TipoCasa Unifamiliar
- Dormitorios3
- Cuartos de baño2
- Área de la casa/del terreno
161 m² (1,736 ft²)
Características de la propiedad
Características clave
- Campo De Golf
- Puestos Totales De Estacionamiento
- Garaje Anexo
- Puerta De Cochera Automática
- Casa De Estilo Americano De 2 Plantas
Detalles de la construcción
- Año de construcción: 2008
- Estilo: Casa De Estilo Americano De 2 Plantas
Otras características
- Características de la propiedad: Garaje Deck
- Equipamiento: Horno/Cocina Lavadora Microondas Heladera Secadora Lavavajilla
- Sistema de ventilación: Aire Acondicionado
- Sistema de calefacción: Zócalo Fuel-oil
- Garajes: 2
Área
- Área de la propiedad:
161 m² (1,736 ft²) - Área del terreno/predio:
4,168 m² (44,867 ft²) - Dormitorios: 3
- Cuartos de baño: 2
- Total de habitaciones: 5
Descripción
Welcome home! This immaculate split-level ranch boasts 3 bedrooms, 2 full baths nestled on 1.03 private acres offering tranquility, solitude, and flexible living. As you step inside, you’ll be greeted with a sunny open floor plan showcasing cathedral ceilings, round top window, a spacious dining/living room with hardwood floors, and a beautiful island kitchen with new appliances, including an induction range, smart refrigerator, and microwave with air fryer/convection functions. The sliding glass door leads to a private deck overlooking the fenced backyard. The main level also offers a primary bedroom with a renewed en-suite bath, two additional bedrooms, and a second full bath. Fresh paint and modern fixtures enhance the home's inviting design. The lower-level family room offers additional living space with new engineered hardwood flooring, laundry area, and plumbing for an additional half bath. Additional features include central air, a two-car garage with a 240V EV charger, upgraded whole-house water filter (from 10" to 20"), a 12x18 shed with electricity, and energy-efficient solar panels. A truly move-in ready home with modern comforts and outdoor charm.

