291 Spencer Avenue, Warwick, Rhode Island 02818, Estados Unidos
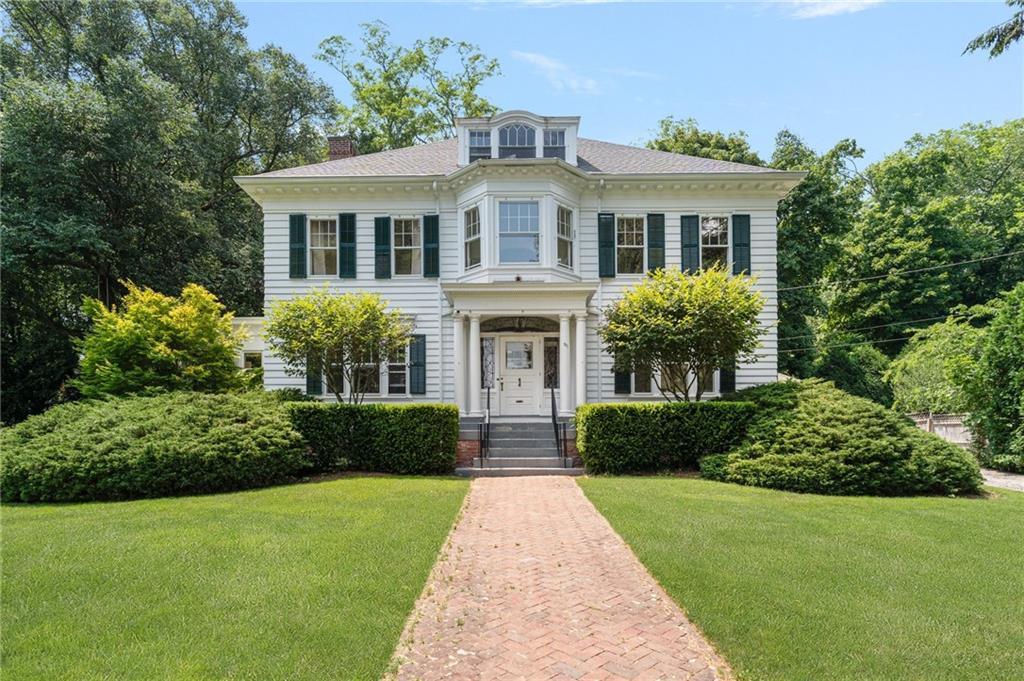
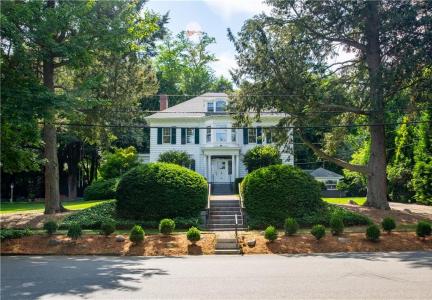
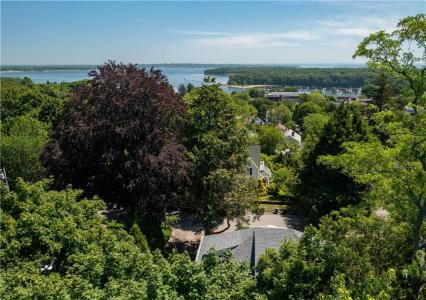
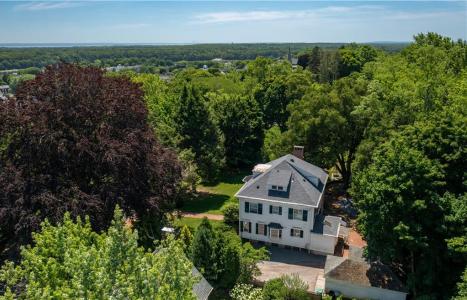
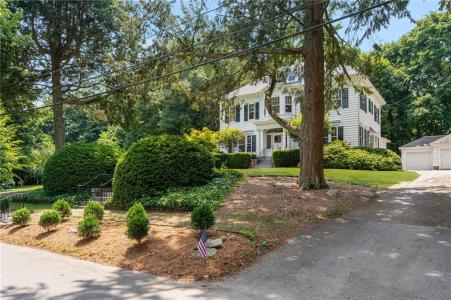
Listado por Re/Max Professionals
La Casa Unifamiliar en Venta ubicada en Warwick, Rhode Island 02818, Estados Unidos actualmente está en ventaWarwick, Rhode Island 02818, Estados Unidos está listado para1.399.000 US$.Esta propiedad tiene 5 dormitorios, 4 baños, Campo De Golf, Marina, Garaje Aislado, Garaje Con Apertura A Distancia, Colonial características.Si la propiedad ubicada en Warwick, Rhode Island 02818, Estados Unidos no es lo que estás buscando, visita https://www.rilivingglobal.com para ver otros Casas Unifamiliares en Venta en Warwick .
Fecha de actualización: 1 ago 2025
MLS Nº: 1391275
1.399.000 US$ USD
- TipoCasa Unifamiliar
- Habitaciones5
- Baños4
- Tamaño de la vivienda/parcela
383 m² (4.127 ft²)
Características del inmueble
Características destacadas
- Campo De Golf
- Marina
- Garaje Aislado
- Garaje Con Apertura A Distancia
- Colonial
- Vistas Al Mar
- Vistas Al Agua
Información de la construcción
- Año de construcción: 1924
- Estilo: Colonial
Otras características
- Características del inmueble: Ático Porche Lavandería En El Sótano Garaje Sótano Patio Chimenea
- Electrodomésticos: Calentador De Agua A Gas Horno / Cocina Y Horno Lavadora Microondas Extractor Refrigerador Trituradora De Basura Secadora Lavavajillas
- Sistema de calefacción: Gas Natural Gas
- Garajes: 2
Área
- Tamaño del inmueble:
383 m² (4.127 ft²) - Tamaño del terreno/parcela:
1.862 m² (20.038 ft²) - Habitaciones: 5
- Baños: 4
- Total de habitaciones: 9
Descripción
Set on one of Warwick’s most coveted streets, this five-bedroom estate on Spencer Avenue blends historic charm with modern updates all just a short walk to Main Street East Greenwich with its vibrant restaurants, boutiques, cafes, and marina. Originally built over 100 years ago and lovingly cared for by one family for decades, the home has recently been brought into its next chapter with a Viessmann heating system, new electrical, a one-year-old roof, refinished hardwood floors, fresh paint, updated lighting, and a series of thoughtful improvements inside and out. The reimagined kitchen was designed for both beauty and ease, featuring white quartz countertops, new appliances, and a walk-in pantry with prep sink. It flows effortlessly into the formal dining room, ideal for entertaining. Across three levels of living space, you'll find original architectural details, period fireplaces, dual staircases, & generous natural light. The third floor has been completely renovated with recessed lighting and an updated full bathroom, offering flexible space for guests, work, or play. A large living room, sun-filled sitting room, 3.5 bathrooms, & a detached two-car garage round out the home’s gracious layout, along with a private rear patio, a newly landscaped lawn, & garden spaces curated for relaxed outdoor living. Whether you're searching for a full-time residence or a refined weekend retreat, this is a rare opportunity to carry forward the legacy of a truly special coastal property.
Ubicación

Todos los bienes inmuebles anunciados en este sitio están sujetos a la Ley Federal de Equidad de Vivienda, que prohíbe expresamente anunciar «cualquier preferencia, limitación o discriminación por razón de raza, color, religión, género, discapacidad, situación familiar o nacionalidad de origen, así como cualquier intención de aplicar tales acciones discriminatorias». Nos comprometemos a no aceptar conscientemente ningún anuncio inmobiliario que infrinja la legislación vigente. Por la presente, se informa a todas las partes interesadas de que todos los inmuebles anunciados aquí están disponibles en un marco de igualdad de oportunidades.
