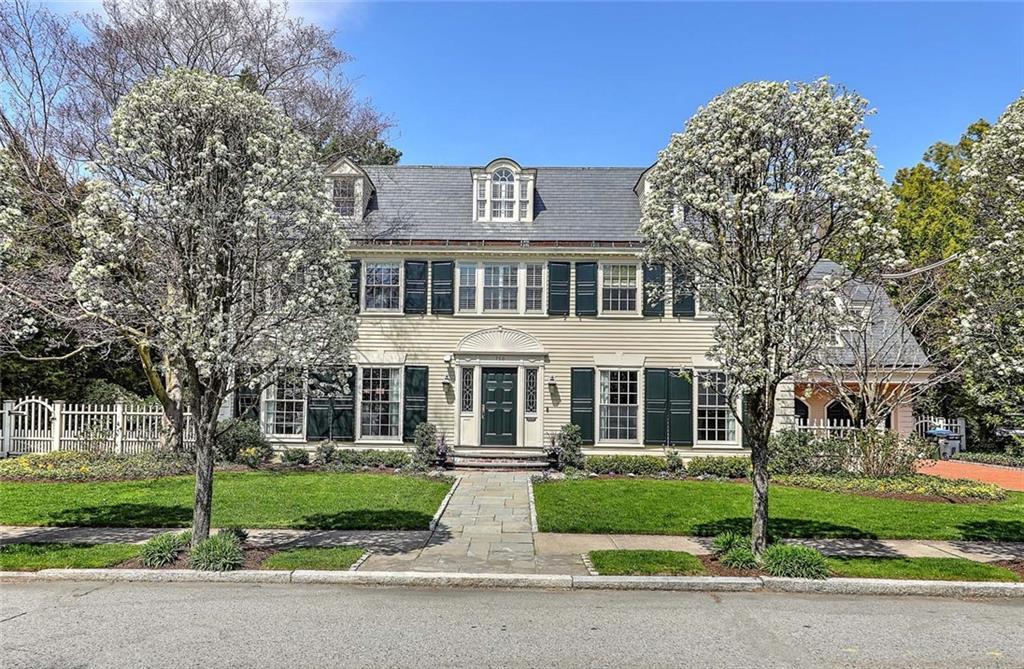
3.750.000 US$ USD
Casa Unifamiliar en Venta, 750 Elmgrove Avenue, Providence, Rhode Island 02906, Estados Unidos
- MLS Nº1394524
- Habitaciones6
- Baños6
- Tamaño de la vivienda/parcela
811 m² (8.731 ft²)
Listado por Residential Properties Ltd.
La Casa Unifamiliar en Venta ubicada en 750 Elmgrove Avenue, Providence, Rhode Island 02906, Estados Unidos actualmente está en venta750 Elmgrove Avenue, Providence, Rhode Island 02906, Estados Unidos está listado para3.750.000 US$.Esta propiedad tiene 6 dormitorios, 6 baños características.
Características del inmueble
Propiedad
- Tamaño del inmueble:
811 m² (8.731 ft²) - Características: PorcheGarajeSótanoPatioChimenea
Lote/Terreno
- Tamaño del terreno/parcela:
2.122 m² (22.840 ft²) - Descripción del lote: Carretera PavimentadaPaseosAspersores
Construcción
- Año de construcción: 1922
- Estilo: Colonial
- Subsuelo y cimientos: Parcialmente TerminadoPlanta De Sótano Completa
Estacionamiento/Garaje
- Descripción del garaje: Garaje Con Apertura A DistanciaGaraje AdosadoGaraje Con Apertura A Distancia
Habitaciones
- Habitaciones: 6
Baños
- Total de baños: 6
- Baños completos: 5
- Aseos / medios baños: 1
Características interiores
- Pisos: Maderas NoblesBaldosa Cerámica
- # de estufas a leña: 3
- Descripción de la estufa a leña: Ladrillo
Características exteriores
- Espacios exteriores: PorchePatio
- Plazas de aparcamiento cubiertas:
Calefacción y refrigeración
- Sistema de calefacción: Gas NaturalEléctrico
- Sistema de refrigeración: Aire Acondicionado
Servicios públicos
- Otros servicios: Alcantarillado Público
Descripción
Exquisite Colonial Revival set among some of the grandest homes in the city's Upper Elmgrove neighborhood. This private mini estate has a half-acre of parklike grounds. Step into the grand entry hall and be immediately impressed by the gracious staircase extending three levels. To the right is the dining room with raised paneled walls, corner China cabinets and floor to ceiling windows. To the left is the living room where the raised paneled walls and floor to ceiling windows continue. A fireplace with custom surround creates a stunning focal point. Through a set of double doors is an expansive family room with entertainment center and a curvilinear bay of windows with views to the garden. The showstopping kitchen is immediately adjacent with a large center island, top of the line appliances, quartz counters with a custom embossed backsplash and lovely breakfast room. A butler's pantry, powder room and mudroom leading to the garage complete this level. Upstairs is the newly redesigned primary suite with custom built-ins, walk in closet and a spa like bath with a dual vanity and a glass enclosed shower. A second bedroom suite, laundry room, two additional bedrooms sharing a full tile bath and a private home office finish this floor. The third level has two more bedrooms and full tile bath. Down to the lower level is a rec room, gym and full bath. Outside the blue stone patio overlooks the expansive grounds. All just steps to shopping, parks and recreation. Unparalleled.
Ubicación
750 Elmgrove Avenue, Providence, Rhode Island 02906, Estados Unidos
