79 Clarendon Avenue, Providence, Rhode Island 02906, Estados Unidos
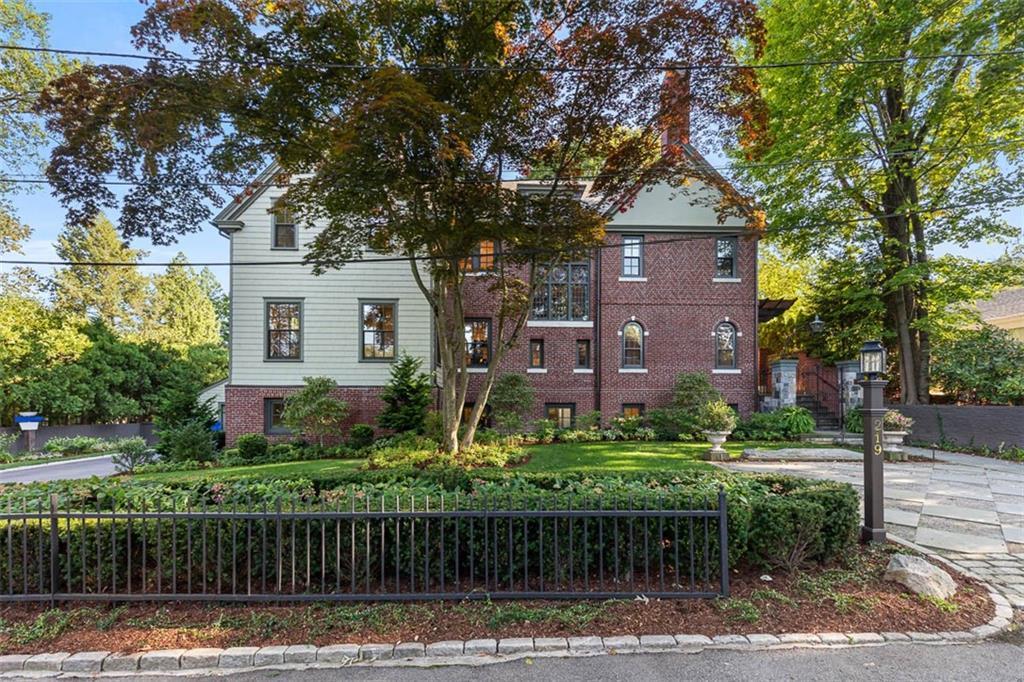
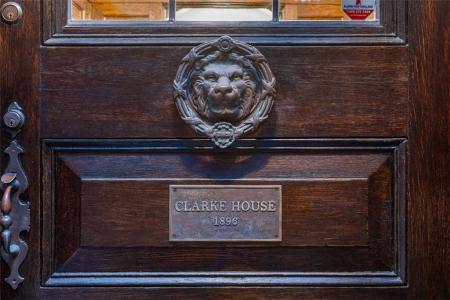
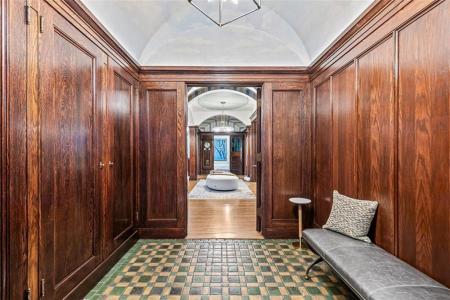
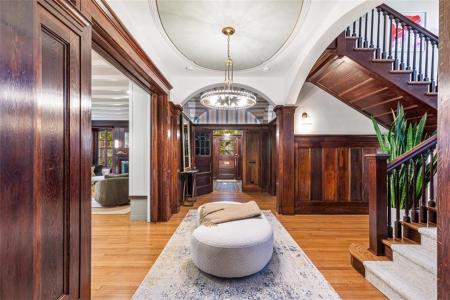
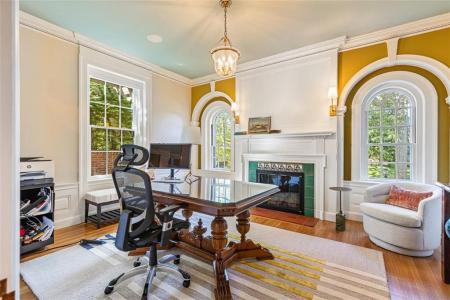
Listado por Residential Properties Ltd.
La Casa Unifamiliar en Venta ubicada en 79 Clarendon Avenue, Providence, Rhode Island 02906, Estados Unidos actualmente está en venta79 Clarendon Avenue, Providence, Rhode Island 02906, Estados Unidos está listado para4.995.000 US$.Esta propiedad tiene 6 dormitorios, 8 baños, Garaje Adosado, Garaje Con Apertura A Distancia, Colonial, Propiedad Histórica características.
Fecha de actualización: 13 sept 2025
MLS Nº: 1394542
4.995.000 US$ USD
- TipoCasa Unifamiliar
- Habitaciones6
- Baños8
- Tamaño de la vivienda/parcela
886 m² (9.535 ft²)
Características del inmueble
Características destacadas
- Garaje Adosado
- Garaje Con Apertura A Distancia
- Colonial
- Propiedad Histórica
Información de la construcción
- Año de construcción: 1896
- Estilo: Colonial Propiedad Histórica
Otras características
- Características del inmueble: Porche Garaje Terraza Sótano Patio Chimenea
- Electrodomésticos: Horno / Cocina Y Horno Lavadora Microondas Extractor Refrigerador Trituradora De Basura Campana Extractora Secadora Lavavajillas
- Sistema de climatización: Aire Acondicionado
- Sistema de calefacción: Gas Natural Eléctrico Radiante Aire Forzado
- Garajes: 4
Área
- Tamaño del inmueble:
886 m² (9.535 ft²) - Tamaño del terreno/parcela:
929 m² (10.000 ft²) - Habitaciones: 6
- Baños: 8
- Total de habitaciones: 14
Descripción
Designed by architect Prescott O. Clarke in 1896, this exquisite brick Georgian has been re-imagined for modern living with a complete top-to-bottom renovation. The discreet entry, accessed via a bluestone walkway and ironwork arch with custom lighting, opens into a grand hall featuring restored woodwork, gothic arches, and tile floors. To the left, the home office with a custom tile surround fireplace is ideal for telecommuting. Across the hall is a newly designed living area with a chef’s kitchen, two large stone-topped islands, custom cabinetry, top-tier appliances, and a fireplace. The great room features wood-beamed ceilings, integrated casework, and a Giruly tile fireplace. A fireclay blue tile patio leads to a private city garden with a cedar pergola, iron gate, and mature European-style landscaping. The formal dining room has a mural of Newport and is serviced by a butler’s pantry with a coffee bar, beverage center, and oak and stone bar. Upstairs are four-bedroom suites, including a primary suite with a walk-in closet and spa bath. A fifth bedroom or second home office and full bath with a convenient laundry area completes this level. The third floor offers a media room, kitchenette, and guest suite. The lower level features a full-service kitchen, wine room, recreation room, exercise space and mudroom with a Nantucket glass entry. The attached garage accommodates several cars with EV stations. This one-of-a-kind home is a private oasis east of Blackstone Boulevard.
Ubicación

Todos los bienes inmuebles anunciados en este sitio están sujetos a la Ley Federal de Equidad de Vivienda, que prohíbe expresamente anunciar «cualquier preferencia, limitación o discriminación por razón de raza, color, religión, género, discapacidad, situación familiar o nacionalidad de origen, así como cualquier intención de aplicar tales acciones discriminatorias». Nos comprometemos a no aceptar conscientemente ningún anuncio inmobiliario que infrinja la legislación vigente. Por la presente, se informa a todas las partes interesadas de que todos los inmuebles anunciados aquí están disponibles en un marco de igualdad de oportunidades.
