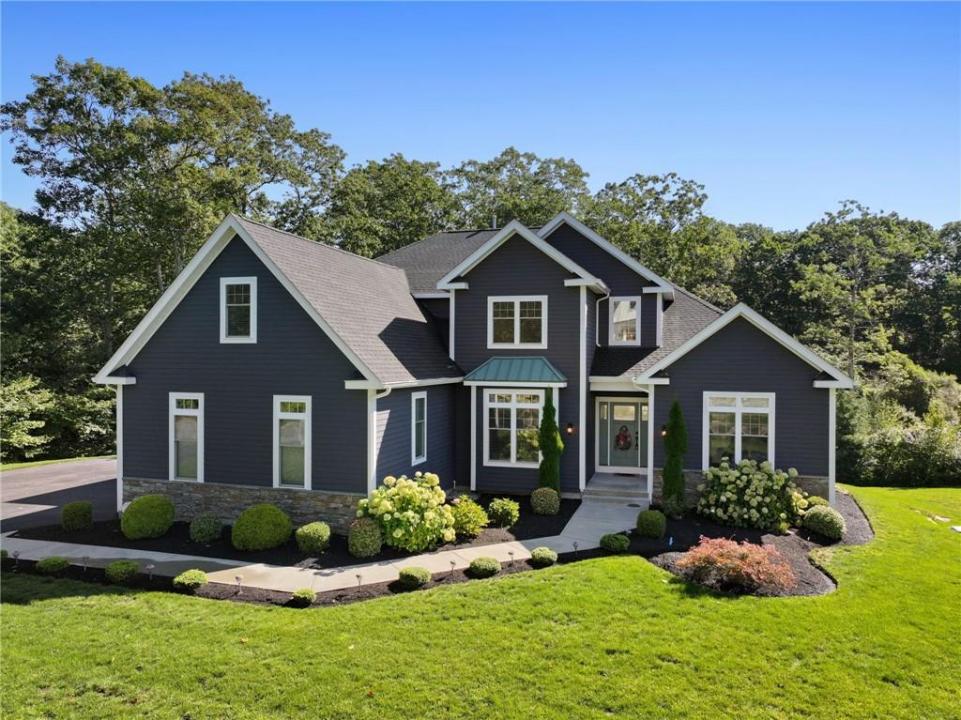
2 345 000 $ US USD
Maison unifamiliale à vendre, 25 Rock Way, East Greenwich, Rhode Island 02818, États-Unis
- #MLS1394365
- Chambres4
- Salles de bain6
- Superficie de la résidence/du lot
498 m² (5 356 ft²)
Annonce par Bhhs Commonwealth Real Estate
La propriété suivante,Maison unifamiliale, située 25 Rock Way, East Greenwich, Rhode Island 02818, États-Unis est présentement à vendre.25 Rock Way, East Greenwich, Rhode Island 02818, États-Unis affiche un prix de2 345 000 $ US.Cette propriété a 4 chambres, 6 salles de bains caractéristiques.
Caractéristiques de la propriété
Propriété
- Superficie de la propriété:
498 m² (5 356 ft²) - Caractéristiques: GarageTerrasseSous-solFoyer
Lot/Terrain
- Superficie du terrain/lot:
3 106 m² (33 437 ft²) - Description du terrain: Route PavéeGicleurs
Construction
- Année de construction: 2020
- Style: Colonial
- Détails sur le sous-sol et la fondation: Sous-sol AménagéSous-sol Avec Entrée IndépendanteSous-sol Pleine Hauteur
Stationnement/Garage
- Description du garage: Garage Attaché
Chambres
- Chambres: 4
Salles de bain
- Nombre total de salles de bain: 6
- Salle de bain complète: 5
- Salle d’eau: 1
Caractéristiques intérieures
- Planchers: Bois FrancTuile En CéramiqueTapis
- Nombre de foyers: 2
Caractéristiques extérieures
- Espaces extérieurs: Terrasse
- Espaces de stationnement couverts:
Chauffage et climatisation
- Système de chauffage: Air ForcéZoné
- Système de refroidissement: Climatisation
Services publics
- Autres services publics: Services Publics EnfouisFausse Septique
Communauté
- Caractéristiques: Terrain De GolfMarina
Description
*****$150,000 Price Reduction***** Like new, recently expanded and updated custom 4 bed, 5 full, 1 half bath modern colonial home situated on a well manicured lot in the highly sought after Blueberry Hills neighborhood of East Greenwich. Offering a main floor master complete with dual walk-in closets, stunning soak-in tub and glass enclosed tile shower, complemented by vaulted ceilings. The 2nd floor master offers a generous sized suite with a walk-in closet and bath. This beautiful and meticulously maintained home offers a spacious floor plan with all the amenities to please the most discerning of buyers. Just through the door the two-story great room opens to a gourmet, eat-in-kitchen. The main floor also boasts hardwood floors, custom stone-built fireplace, formal dining room, laundry/mudroom, large family room with vaulted ceilings and access to a 921 sf masterpiece of an all-weather deck and access to your 3-car garage for complete one level living. Venture upstairs to find 3 additional bedrooms, one of which is another master suite and a bonus/media room! Servicing the 2 remaining bedrooms is an additional full bathroom. The full daylight/walkout basement with access to the concrete patio below the deck is finished to the same standards as the rest of the house with an additional full bathroom, an office that could easily work as a 5th bedroom, plenty of additional storage space and the same custom stone-built fireplace continued from above.
Emplacement
25 Rock Way, East Greenwich, Rhode Island 02818, États-Unis
