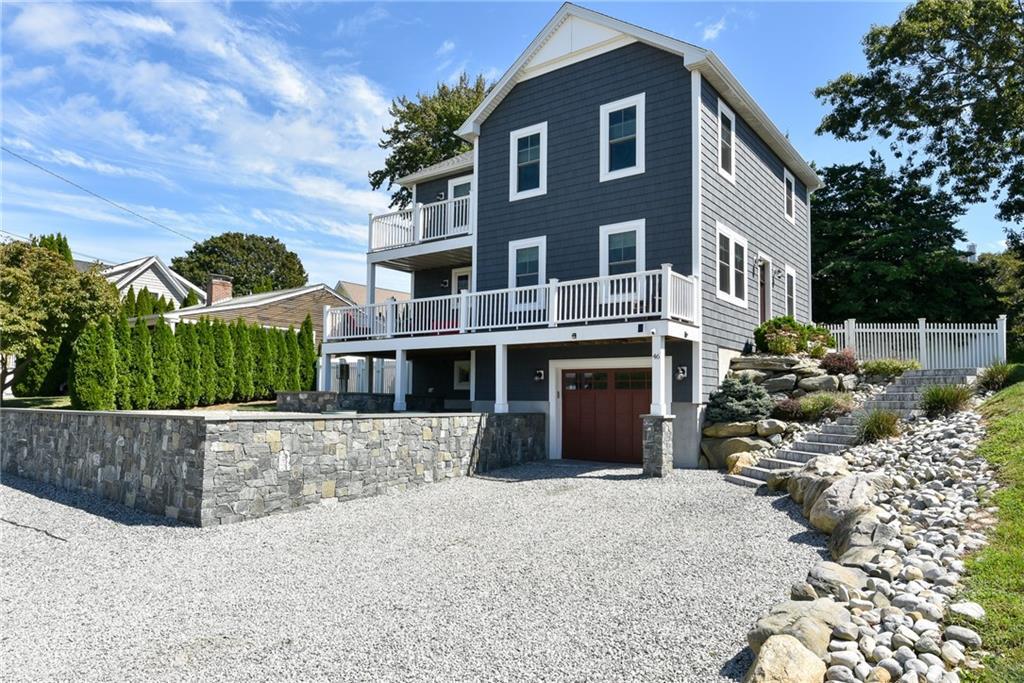
4 375 $ US USD
Maison unifamiliale à louer, 46 Bayberry Road, Narragansett, Rhode Island 02882, États-Unis
- #MLS1394284
- Chambres3
- Salles de bain4
- Superficie de la résidence/du lot
210 m² (2 256 ft²)
Annonce par New Market Realty
La propriété suivante,Maison unifamiliale, située à 46 Bayberry Road, Narragansett, Rhode Island 02882, États-Unis est présentement à louée.46 Bayberry Road, Narragansett, Rhode Island 02882, États-Unis affiche un prix de4 375 $ US.Cette propriété a 3 chambres, 4 salles de bains caractéristiques.
Caractéristiques de la propriété
Propriété
- Superficie de la propriété:
210 m² (2 256 ft²) - Type: Meublé
- Caractéristiques: Salle De Lavage Au Sous-solGarageTerrasseSous-solPatio
- Lieu: Accès À La Plage
Lot/Terrain
- Description du terrain: ClôturéGicleurs
Construction
- Année de construction: 2015
- Style: Colonial
- Détails sur le sous-sol et la fondation: Sous-sol AménagéSous-sol Pleine Hauteur
Stationnement/Garage
- Description du garage: Garage Attaché
Chambres
- Chambres: 3
Salles de bain
- Nombre total de salles de bain: 4
- Salle de bain complète: 3
- Salle d’eau: 1
Caractéristiques intérieures
- Planchers: Bois FrancTuile En Céramique
Caractéristiques extérieures
- Espaces extérieurs: TerrassePatio
- Espaces de stationnement couverts:
Eau et navigation
- Eau: Sur La Plage
Vue
- Caractéristiques: Vue Sur L'eau
Chauffage et climatisation
- Système de chauffage: PlintheGaz En Bouteille
- Système de refroidissement: Climatisation
Services publics
- Autres services publics: Fausse Septique
Communauté
- Caractéristiques: Terrain De Golf
Description
Rental amount is a WEEKLY RATE FOR THE SUMMER ($4,375/WEEK). Additional state tax of 14% charged to the renter as well as a $170 cleaning fee. ONLY WEEK LEFT FOR SUMMER 2026 IS JUNE 27th—-JULY 4th (6/27/26–7/4/2026)
Custom luxury home in Bonnet Shores built in 2015, short 1/4 walk to Kelly Beach( Bonnet's main beach). This home has 3 bedrooms and 3 and 1/2 baths, central air, there are hardwood floors throughout the entire first and second floor. There is a large master suite with its own deck with water views, full custom tile bath with double sinks, and a large walk-in closet. The first floor has a wide open floor plan with a living room, lavette, and large custom eat in kitchen with an additional dining area off of it. The first floor also features a deck off the front and back of the house for outdoor enjoyment. The first floor's main feature is the custom kitchen with quartz counter tops, large center island that seats up to 5 people, and under cabinet lighting. The kitchen is fully applianced with all stainless steel; the kitchen island also contains a beverage fridge and a second oven. The second floor contains the master suite with its own full bath and two other bedrooms and a full bath off of the hallway for those two bedrooms. The master bedroom has a king size bed and the other two bedrooms both have queen size beds. The deck on the front off of the living room also provides water views The lower level is also finished with an extra family room and full bath.
Emplacement
46 Bayberry Road, Narragansett, Rhode Island 02882, États-Unis
