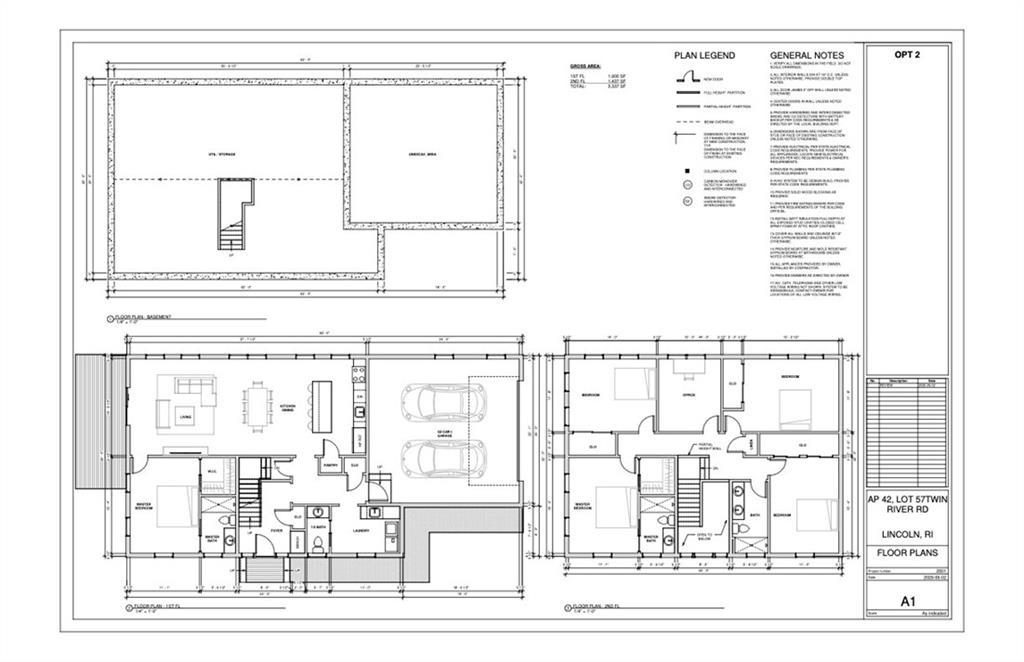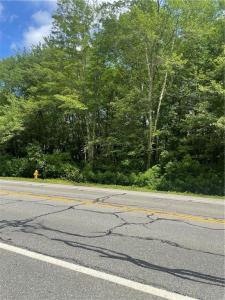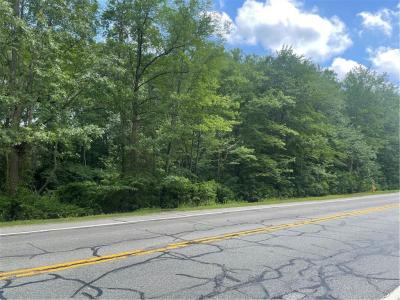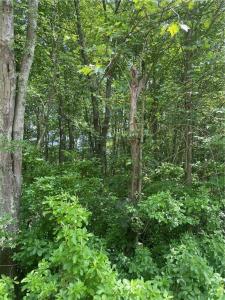




Annonce par Ba Property&Lifestyle Advisors
La propriété suivante,Maison unifamiliale, située Twin River Road, Lincoln, Rhode Island 02865, États-Unis est présentement à vendre.Twin River Road, Lincoln, Rhode Island 02865, États-Unis affiche un prix de1 299 000 $ US.Cette propriété a 5 chambres, 4 salles de bains caractéristiques.
1 299 000 $ US USD
Maison unifamiliale à vendre, Twin River Road, Lincoln, Rhode Island 02865, États-Unis
- #MLS1396973
- Chambres5
- Salles de bain4
- Superficie de la résidence/du lot
437 m² (4 700 ft²)
Caractéristiques de la propriété
Propriété
- Superficie de la propriété:
437 m² (4 700 ft²) - Caractéristiques: GrenierGarageSous-solFoyer
- Lieu: Cul-de-sac
Lot/Terrain
- Superficie du terrain/lot:
21 448 m² (230 868 ft²) - Description du terrain: Gicleurs
Construction
- Année de construction: 2026
- Style: Colonial
- Détails sur le sous-sol et la fondation: Non FiniSous-sol Pleine Hauteur
Stationnement/Garage
- Description du garage: Garage Attaché
Chambres
- Chambres: 5
Salles de bain
- Nombre total de salles de bain: 4
- Salle de bain complète: 3
- Salle d’eau: 1
Caractéristiques intérieures
- Planchers: Bois FrancTuile En CéramiqueTapisMarbre
- Nombre de foyers: 1
- Description du foyer: Gaz
Chauffage et climatisation
- Système de chauffage: Gaz NaturelHuileAir ForcéCentralGaz
- Système de refroidissement: Climatisation
Services publics
- Autres services publics: Égout Municipal
Communauté
- Caractéristiques: Terrain De Golf
Description
An Incredible Opportunity in the Heart of Lincoln!
Discover this hidden gem on Twin River Road — a 5.25-acre wooded lot offering endless potential for your dream home. Nestled in a highly desirable area, this spacious parcel combines privacy, natural beauty, and convenience. With DEM approval already in place for a single-family residence, you can start planning your ideal home right away. Enjoy the tranquility of a wooded setting while being just minutes from all that Lincoln has to offer.
5 bedrooms 3.5 baths 3337 SF
-In this design, it is a colonial house floor plan. With a front entry in the center of the building, a double-height foyer area with a stair to the 2nd floor. hallway which leads to the mudroom and the garage. and to the kitchen-living area. The Master suite on the first floor can be accessed from the living room. and if needed we can move the door to the foyer.
-- The 2nd floor has 4 bedrooms and 1 office ( also another master suit on 2nd floor) and 2 full baths. Part of this floor is built on the garage to achieve the square footage.
Emplacement
Twin River Road, Lincoln, Rhode Island 02865, États-Unis
