13 Belle Rose Drive, Westerly, Rhode Island 02891, États-Unis
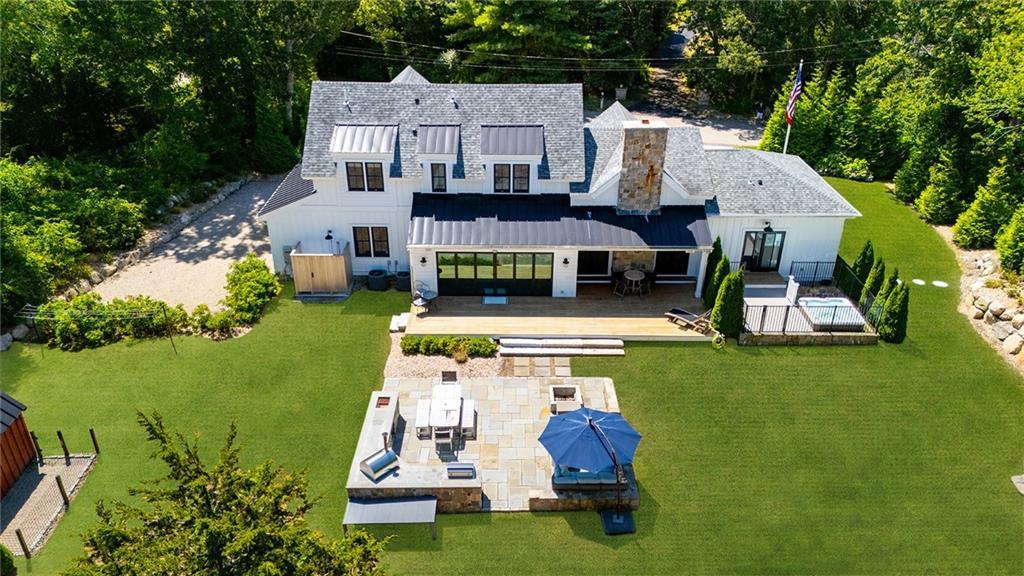
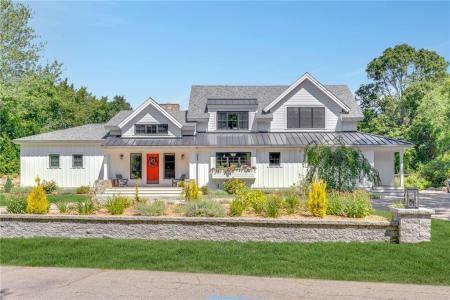
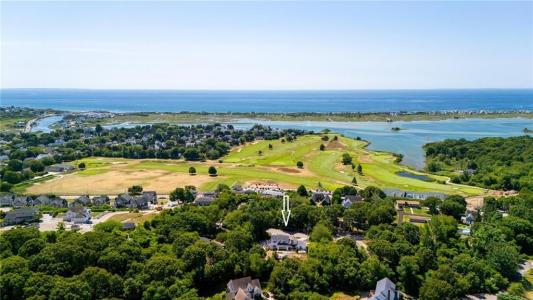
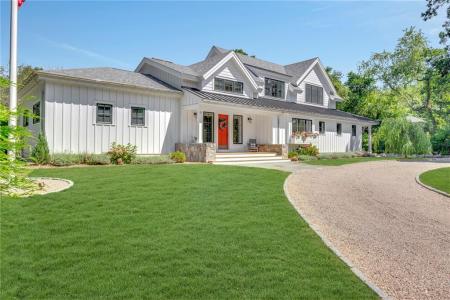
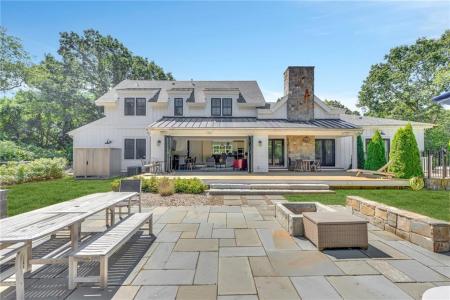
Mise en vente par Mott & Chace Sotheby's Intl.
La résidence Maison unifamiliale à vendre située à Westerly, Rhode Island 02891, États-Unis est actuellement en vente.Westerly, Rhode Island 02891, États-Unis est mise en vente au prix de1 949 900 $US.Cette propriété dispose de fonctionnalités3 chambres, 4 salles de bain, Terrain De Golf, Marina, Cul-de-sac/Voie Sans Issue, Garage Attenant, Pavillon.Si la propriété située à Westerly, Rhode Island 02891, États-Unis ne satisfait pas à vos critères de recherche, consultez https://www.rilivingglobal.com pour voir d’autres Maisons unifamiliales en vente à Westerly .
Date mise à jour: 13 août 2025
# MLS: 1392266
1 949 900 $US USD
- TypeMaison unifamiliale
- Chambres3
- Salles de bain4
- Superficie de la résidence/du lot
283 m² (3 044 ft²)
Caractéristiques de la propriété
Caractéristiques principales
- Terrain De Golf
- Marina
- Cul-de-sac/Voie Sans Issue
- Garage Attenant
- Pavillon
- Style Contemporain
Détails sur la construction
- Année de construction: 2019
- Style: Pavillon Style Contemporain
Autres caractéristiques
- Caractéristiques de la propriété: Porche/Véranda Garage Terrasse Sous-sol Patio Cheminée
- Électroménagers: Four/Cuisinière Lave-linge Micro-ondes Réfrigérateur Hotte Sèche-linge Lave-vaisselle
- Système de refroidissement: Climatisation
- Système de chauffage: Gaz Naturel Air Pulsé
- Garages: 1
Superficie
- Superficie de la propriété:
283 m² (3 044 ft²) - Superficie du terrain/lot:
2 630 m² (28 314 ft²) - Chambres: 3
- Salles de bain: 4
- Chambres totales: 7
Description
Welcome to this custom-designed board and batten farmhouse with a contemporary edge, blending classic charm with modern elegance. Step through the entryway and into a grand open space featuring soaring cathedral ceilings and a dramatic floor-to-ceiling granite fireplace. The gourmet chef’s kitchen is a true showstopper—complete with an oversized center island, bespoke cabinetry, double ovens, wine fridge, two dishwashers, and a spacious walk-in pantry that also houses an extra refrigerator, laundry area, and built-in workspace. Throughout the home, a mix of warm white oak and sleek concrete flooring provides a seamless balance of comfort and sophistication. The ultra-private first-floor master suite offers a luxurious escape, with oversized custom closets, heated marble floors, a steam shower, a soaking tub, and direct access to a private patio with a hot tub. Perfect for entertaining, a folding glass wall connects the main living area to an expansive outdoor patio equipped with a built-in grill and pizza oven—blurring the lines between indoor and outdoor living. The second floor offers a versatile study or bedroom, two additional bedrooms, and both a full and a half bath. The basement presents an excellent opportunity for a finished living space. The impeccably landscaped grounds set the stage for an outdoor living experience that feels like a private oasis. This coastal retreat truly offers it all—boating, kayaking, golf, beaches, and dining—all just a stone’s throw away.
Emplacement

L’ensemble des annonces immobilières publiées ici observent le Federal Fair Housing Act, qui rend illégal la mention de toute « préférence, limitation ou discrimination en raison de l’origine ethnique, de la couleur de peau, de la religion, du sexe, du handicap, du statut familial ou de l’origine nationale, ou l’intention de formuler une telle préférence, limitation ou discrimination ». Nous ne tolèrerons intentionnellement aucune annonce immobilière qui enfreindrait la loi. Chaque personne est informée que l’ensemble des annonces immobilières parues observent l’égalité des chances.
