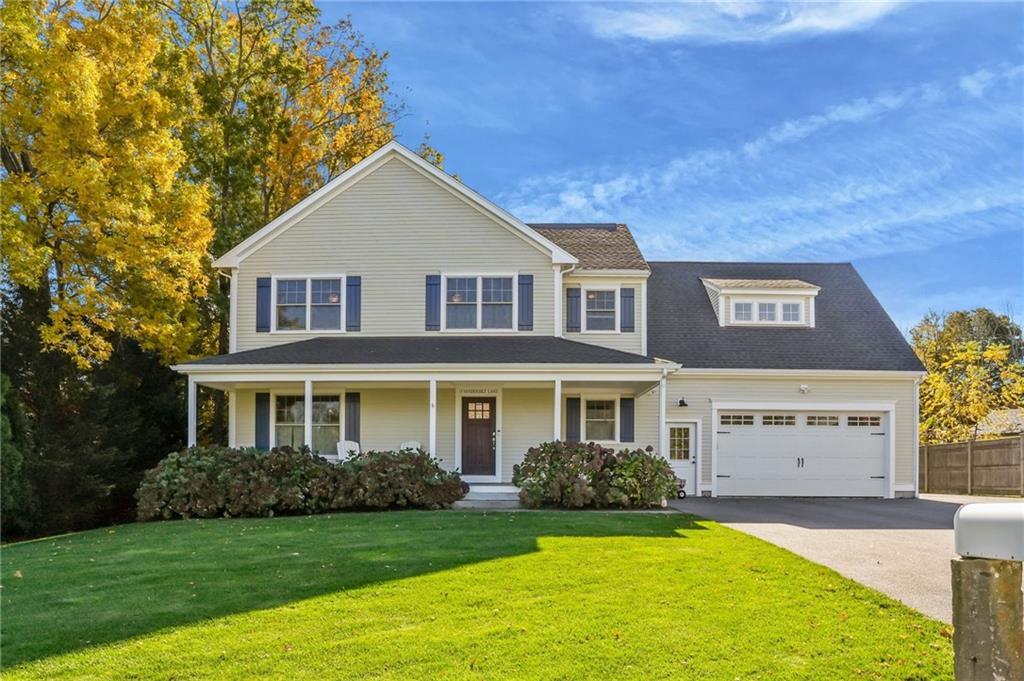
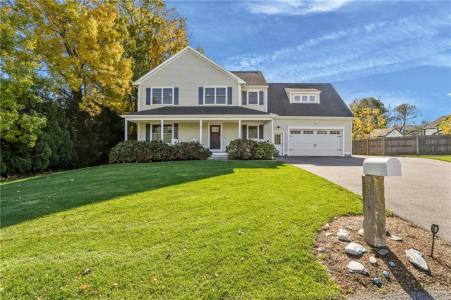
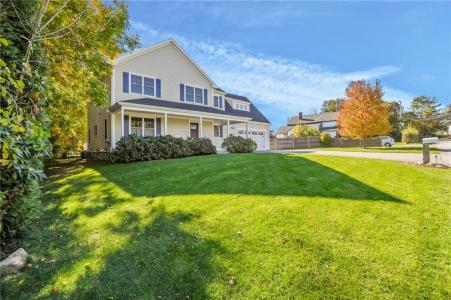
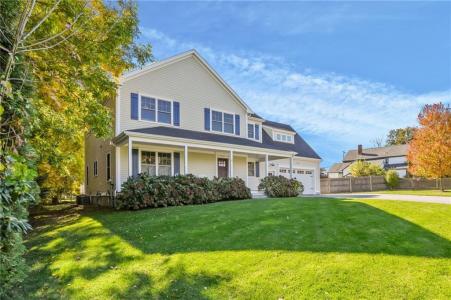
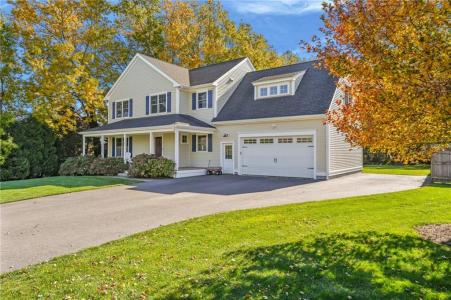
Mise en vente par Re/Max Results
La résidence Maison unifamiliale à vendre située à 13 Vanderbilt Lane, Portsmouth, Rhode Island 02871, États-Unis est actuellement en vente.13 Vanderbilt Lane, Portsmouth, Rhode Island 02871, États-Unis est mise en vente au prix de1 295 000 $US.Cette propriété dispose de fonctionnalités4 chambres, 4 salles de bain.
1 295 000 $US USD
Maison unifamiliale à vendre, 13 Vanderbilt Lane, Portsmouth, Rhode Island 02871, États-Unis
- # MLS1398885
- Chambres4
- Salles de bain4
- Superficie de la résidence/du lot
295 m² (3 176 ft²)
Caractéristiques de la propriété
Propriete
- Superficie de la propriété:
295 m² (3 176 ft²) - Caractéristiques: GrenierPorche/VérandaGarageTerrasseSous-solPatioCheminée
Lot/Terrain
- Superficie du terrain/lot:
1 860 m² (20 020 ft²) - Description de la parcelle: ClôturéRoute PavéeArroseurs
Construction
- Année de construction: 2019
- Style: Style Colonial
- Sous-sol et fondations: Non AménagéSous-sol Complet
Parking/Garage
- Description du garage: Ouvre-porte AutomatiqueGarage AttenantOuvre-porte Automatique
Chambres
- Chambres: 4
Salles de bain
- Nombre total de salles de bain: 4
- Salles de bain complètes: 3
- Demi-salle de bain: 1
Caractéristiques intérieures
- Revêtement des sols: Parquet MassifCarrelage Au SolMoquette
- Nombre de cheminées: 1
- Description cheminée: Gaz
Caractéristiques extérieures
- Espaces extérieurs: Porche/VérandaTerrassePatio
- Places de parking couvertes:
Chauffage et climatisation
- Système de chauffage: Gaz NaturelMazoutCentralChauffage Au GazPar Zone
- Circuit de réfrigération: Climatisation
Services publics
- Autres services: Fosse Septique
Communauté
- Caractéristiques: Terrain De GolfMarina
Description
Built in 2019 by a respected local builder for his family, this 3,176-square-foot colonial offers four bedrooms and three and a half bathrooms on a half-acre lot. The home’s exterior is highlighted by a wide covered front porch, expanded driveway, maintenance-free siding, and Andersen windows. The main level features 9’ ceilings and an open-concept design centered around an L-shaped chef’s kitchen with a 10' island, complemented by a butler’s pantry with wall oven and built-in microwave. Off the kitchen is a formal dining room, and the spacious living room has a gas fireplace framed by built-in bookshelves. A custom mudroom with adjacent storage and half bath links the home to the heated, epoxy-coated 2-car garage, which includes a refrigerator, cabinetry, hot/cold faucet, generator plug, and interior basement access. Upstairs are four bedrooms, including two primary suites with private baths, plus a shared full bath and laundry room. A south-facing deck off the kitchen leads to a generous patio for outdoor entertaining. Additional highlights include 200-amp electrical, central A/C, water filtration, on-demand water heater, hardwood floors, full-yard sprinklers, blown cellulose insulation, and ample storage. This property blends quality construction with everyday functionality in a convenient coastal setting. The home has been pre-inspected for added peace of mind.
Emplacement
13 Vanderbilt Lane, Portsmouth, Rhode Island 02871, États-Unis
