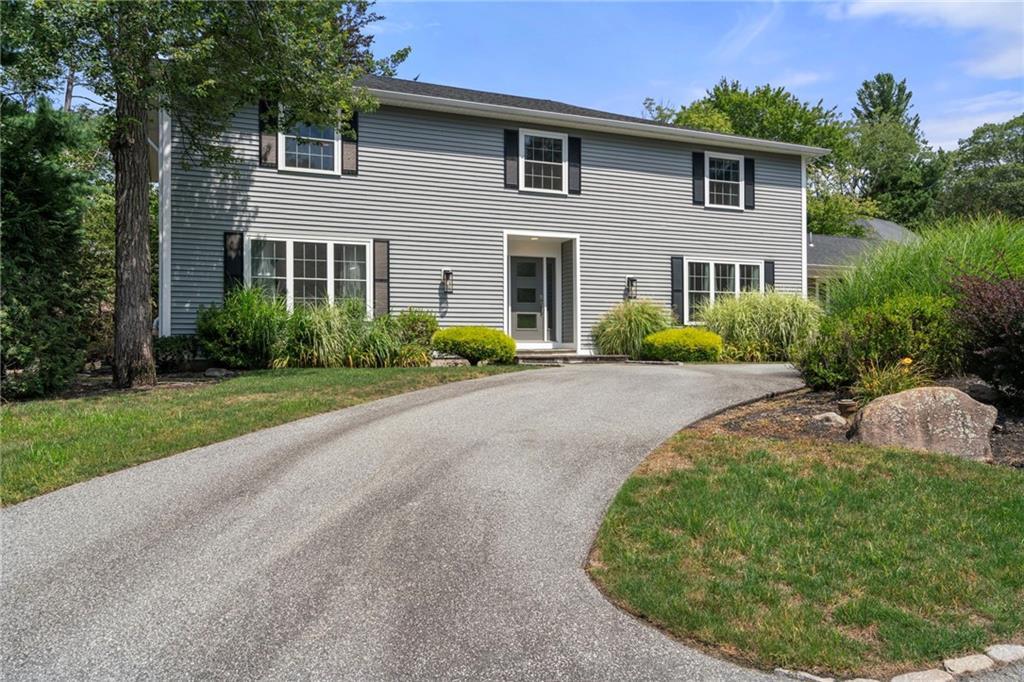
1 245 000 $US USD
Maison unifamiliale à vendre, 145 East Hill Drive, Cranston, Rhode Island 02920, États-Unis
- # MLS1392795
- Chambres4
- Salles de bain5
- Superficie de la résidence/du lot
477 m² (5 136 ft²)
Mise en vente par Coldwell Banker Realty
La résidence Maison unifamiliale à vendre située à 145 East Hill Drive, Cranston, Rhode Island 02920, États-Unis est actuellement en vente.145 East Hill Drive, Cranston, Rhode Island 02920, États-Unis est mise en vente au prix de1 245 000 $US.Cette propriété dispose de fonctionnalités4 chambres, 5 salles de bain.
Caractéristiques de la propriété
Propriete
- Superficie de la propriété:
477 m² (5 136 ft²) - Caractéristiques: GarageSous-solPatioCheminéePatio/Porche/Terrasse Avec Moustiquaire
Lot/Terrain
- Superficie du terrain/lot:
1 296 m² (13 945 ft²) - Description de la parcelle: Route PavéeArroseurs
Construction
- Année de construction: 1976
- Style: Style Colonial
- Sous-sol et fondations: Partiellement FiniSous-sol Complet
Parking/Garage
- Description du garage: Ouvre-porte AutomatiqueGarage AttenantOuvre-porte Automatique
Chambres
- Chambres: 4
Salles de bain
- Nombre total de salles de bain: 5
- Salles de bain complètes: 2
- Demi-salle de bain: 3
Caractéristiques intérieures
- Fenêtres: Fenêtre À Tabatière
- Revêtement des sols: Parquet MassifStratifiéCarrelage Au SolMoquette
- Nombre de cheminées: 1
- Description cheminée: En Brique
Caractéristiques extérieures
- Espaces extérieurs: Patio
- Places de parking couvertes:
Chauffage et climatisation
- Système de chauffage: Mazout
- Circuit de réfrigération: Climatisation
Communauté
- Caractéristiques: Terrain De Golf
Description
Nestled in the heart of Dean Estates, this residence boasts almost 4,000 square feet of thoughtfully designed living space. The free standing semi-circular staircase provides a dramatic entrance to this lovely 10 room home. A perfect blend of New England tradition and modern living. This home offers a fabulous floor plan. The fully applianced sky-lit, eat in kitchen offers a large eating area and sliders to a screened in patio. An executive home office exists on the main level, ideal for anyone who works at home; wood panelled, wet bar and built-ins. Two half bathrooms are located on the main level; one on either end of this custon built home. The large formal dining room is ideal for entertainng and family gatherings with oversized windows and a parquet wood floor. The family room boasts a wood beamed ceiling and fireplace; the center of the home, the rear wrapped in glass offering access to the backyard. The primary wing offers a newer bathroom with large walk in closet. The 3 other bedrooms are also gererously sized with ample closet space. There is a finished space in the lower level ideal for expanded living with wet bar and half bath...currently being used as a gym.
Emplacement
145 East Hill Drive, Cranston, Rhode Island 02920, États-Unis
