436 Blackstone Boulevard, Providence, Rhode Island 02906, États-Unis
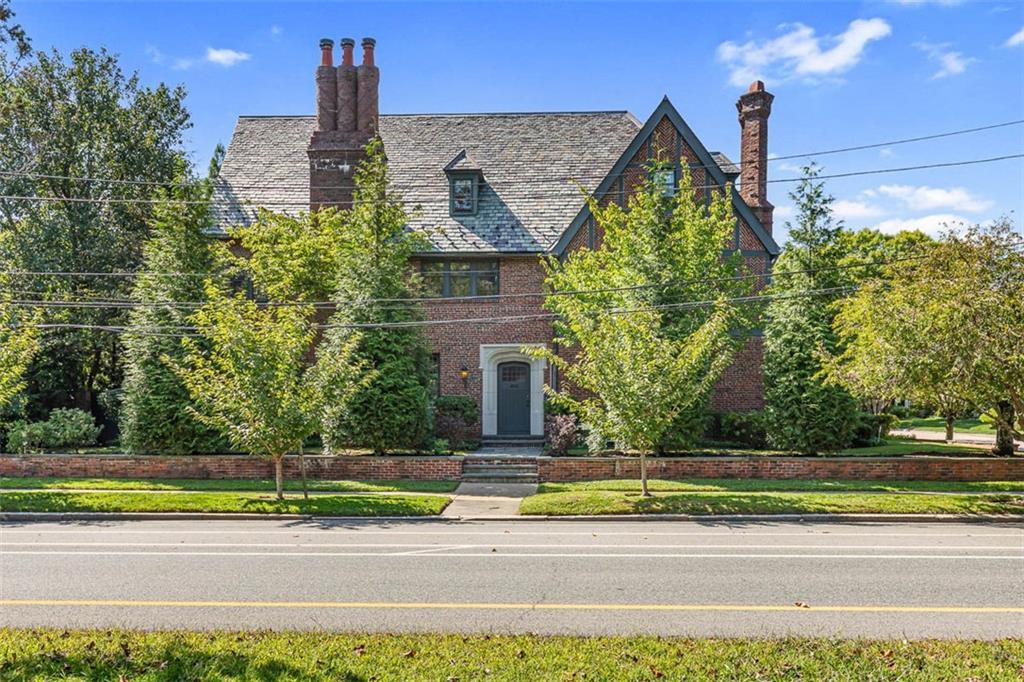
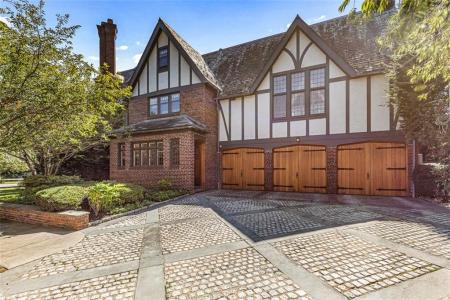
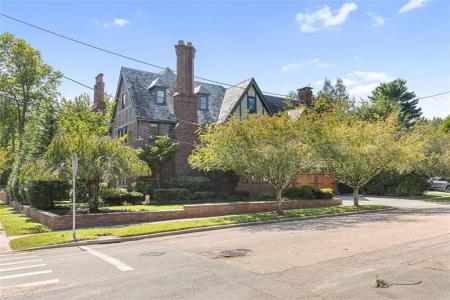
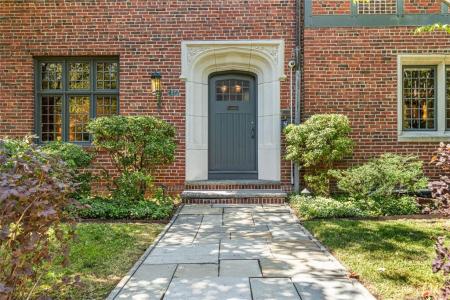
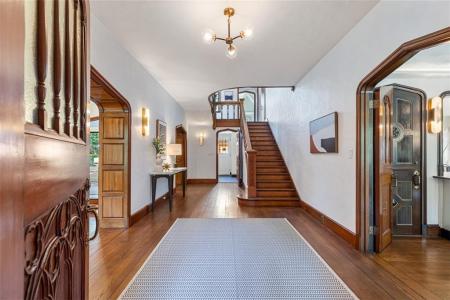
Mise en vente par Residential Properties Ltd.
La résidence Maison unifamiliale à vendre située à 436 Blackstone Boulevard, Providence, Rhode Island 02906, États-Unis est actuellement en vente.436 Blackstone Boulevard, Providence, Rhode Island 02906, États-Unis est mise en vente au prix de2 995 000 $US.Cette propriété dispose de fonctionnalités7 chambres, 6 salles de bain, Terrain De Golf, Garage Attenant, Ouvre-porte Automatique, Propriété Historique.
Date mise à jour: 11 sept. 2025
# MLS: 1394879
2 995 000 $US USD
- TypeMaison unifamiliale
- Chambres7
- Salles de bain6
- Superficie de la résidence/du lot
652 m² (7 018 ft²)
Caractéristiques de la propriété
Caractéristiques principales
- Terrain De Golf
- Garage Attenant
- Ouvre-porte Automatique
- Propriété Historique
Détails sur la construction
- Année de construction: 1930
- Style: Propriété Historique
Autres caractéristiques
- Caractéristiques de la propriété: Garage Sous-sol Cheminée
- Électroménagers: Four/Cuisinière Lave-linge Micro-ondes Réfrigérateur Broyeur De Déchets Hotte Sèche-linge Lave-vaisselle
- Système de refroidissement: Climatisation Thermopompe
- Système de chauffage: Thermopompe Mazout Électrique Chaleur Rayonnante Par Zone
- Garages: 3
Superficie
- Superficie de la propriété:
652 m² (7 018 ft²) - Superficie du terrain/lot:
929 m² (10 000 ft²) - Chambres: 7
- Salles de bain: 6
- Chambres totales: 13
Description
Constructed in 1928 by Architect Marshall B Martin, this handsome brick home is widely believed to be the best example of the Tudor Revival style in Providence. With its commanding presence, this L shaped manor is sure to impress and features extensive exterior detailing including prominent chimneys and herringbone brick detail. Step inside to find a grand foyer with stunning wood work and high ceilings. The formal living room – one of the most beautiful rooms in the city – features original wood paneling, a stone fireplace and stunning leaded windows. The sunroom looks out over the private back yard and features a barrel ceiling and plenty of natural light. The formal dining room has been opened up into the kitchen, creating terrific flow and easy conversation between rooms. The oversized gourmet kitchen, with a large center island and custom millwork, features a breakfast nook and desk area. The dramatic, vaulted second floor family room provides a comfortable escape for the whole family. The primary bedroom encompasses a dressing room with incredible woodwork, a marble bathroom, and a large bedroom with bay window. Two other spacious guest bedrooms, and a full bath, occupy this floor. The third level features a massive skylight, four additional bedrooms, and two full baths. Add a three-car attached garage, a whimsical potting shed, and state of the art systems. This home seamlessly blends the grandeur of a time-past with modern conveniences essential for today’s lifestyle.
Emplacement

L’ensemble des annonces immobilières publiées ici observent le Federal Fair Housing Act, qui rend illégal la mention de toute « préférence, limitation ou discrimination en raison de l’origine ethnique, de la couleur de peau, de la religion, du sexe, du handicap, du statut familial ou de l’origine nationale, ou l’intention de formuler une telle préférence, limitation ou discrimination ». Nous ne tolèrerons intentionnellement aucune annonce immobilière qui enfreindrait la loi. Chaque personne est informée que l’ensemble des annonces immobilières parues observent l’égalité des chances.
