451 Green Bush Road, Warwick, Rhode Island 02818, États-Unis
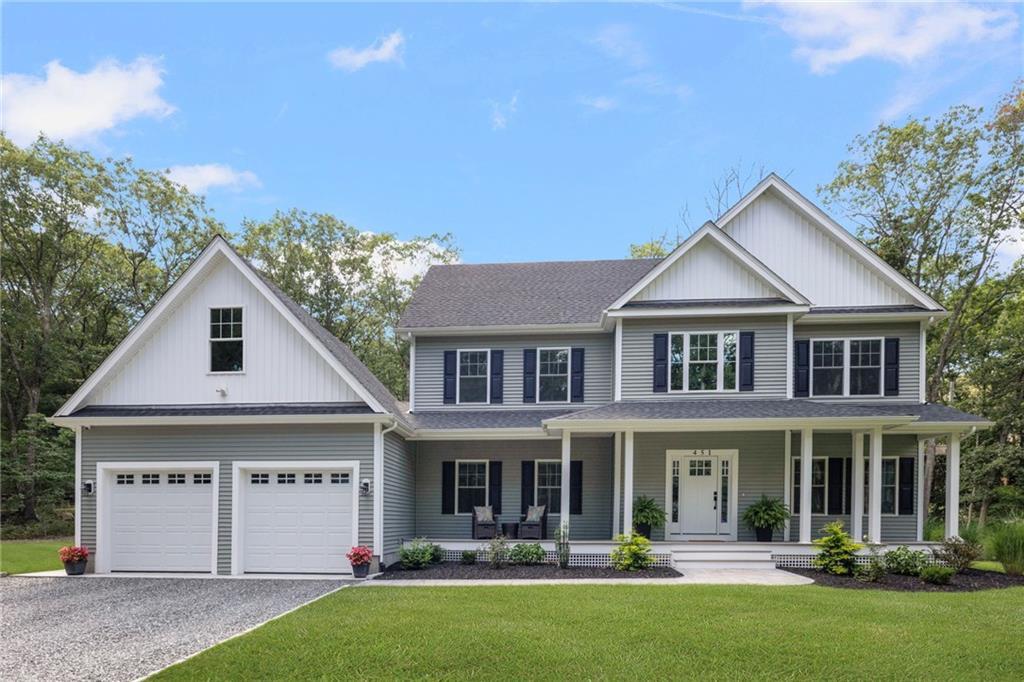
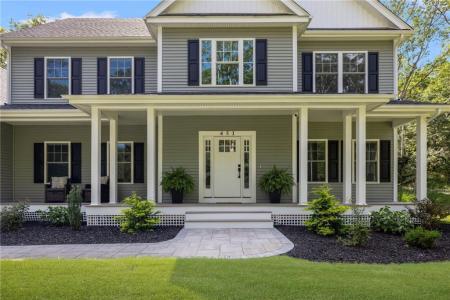
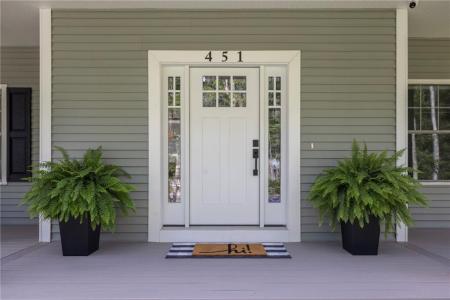
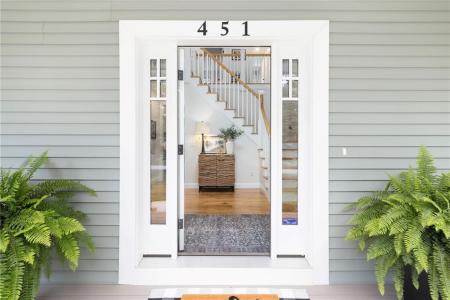
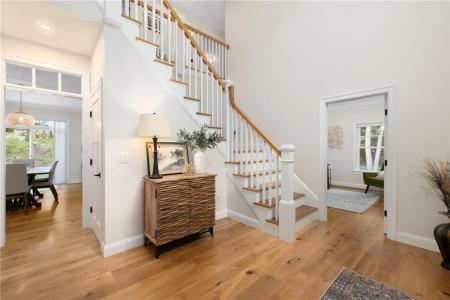
Mise en vente par Coldwell Banker Realty
La résidence Maison unifamiliale à vendre située à 451 Green Bush Road, Warwick, Rhode Island 02818, États-Unis est actuellement en vente.451 Green Bush Road, Warwick, Rhode Island 02818, États-Unis est mise en vente au prix de929 900 $US.Cette propriété dispose de fonctionnalités4 chambres, 3 salles de bain, Terrain De Golf, Marina, Cul-de-sac/Voie Sans Issue, Garage Attenant, Ouvre-porte Automatique.
Date mise à jour: 15 sept. 2025
# MLS: 1391170
929 900 $US USD
- TypeMaison unifamiliale
- Chambres4
- Salles de bain3
- Superficie de la résidence/du lot
234 m² (2 518 ft²)
Caractéristiques de la propriété
Caractéristiques principales
- Terrain De Golf
- Marina
- Cul-de-sac/Voie Sans Issue
- Garage Attenant
- Ouvre-porte Automatique
- Style Colonial
Détails sur la construction
- Année de construction: 2024
- Style: Style Colonial
Autres caractéristiques
- Caractéristiques de la propriété: Grenier Porche/Véranda Garage Terrasse Cheminée
- Électroménagers: Four/Cuisinière Lave-linge Micro-ondes Ventilateur D'extraction Réfrigérateur Hotte Sèche-linge Lave-vaisselle
- Système de refroidissement: Climatisation
- Système de chauffage: Gaz En Bouteille Air Pulsé Central Par Zone
- Garages: 2
Superficie
- Superficie de la propriété:
234 m² (2 518 ft²) - Superficie du terrain/lot:
3 730 m² (40 149 ft²) - Chambres: 4
- Salles de bain: 3
- Chambres totales: 7
Description
Welcome to this stunning 2024-built Colonial, with a lovely two-story foyer that's flooded with natural light. The home features wide plank oak floors, custom moldings, and a thoughtfully designed home office behind a glass French door. The heart of the home is the gourmet kitchen, boasting gleaming Quartz countertops, high-end Bosch stainless steel appliances including a 6-burner gas range with hood, refrigerator, dishwasher, built-in microwave drawer, and beverage refrigerator. A spacious island with counter seating, soft-close cabinetry, and an open dining area provide both functionality and style, with seamless access to the composite deck and backyard. The family room invites relaxation with a cozy gas fireplace, shiplap detailing, and an ideal layout for entertaining. A laundry room, half bath and a mudroom with custom-built cubbies complete the main level. Upstairs, the generous primary suite is a serene retreat with a large walk-in closet and a luxurious en-suite bath featuring a double sink vanity, heated floor and a custom tile shower. Three additional bedrooms and a full bath with a tub/shower round out the second floor. Additional storage is available via pull-down stairs in the attic & garage. Sited on nearly one acre, this home offers great outdoor living space, complete with in-ground sprinklers, a covered front porch, and a two-car attached garage. Enjoy the convenience of this location with easy access to I-95, downtown EG, shopping, and restaurants.
Emplacement

L’ensemble des annonces immobilières publiées ici observent le Federal Fair Housing Act, qui rend illégal la mention de toute « préférence, limitation ou discrimination en raison de l’origine ethnique, de la couleur de peau, de la religion, du sexe, du handicap, du statut familial ou de l’origine nationale, ou l’intention de formuler une telle préférence, limitation ou discrimination ». Nous ne tolèrerons intentionnellement aucune annonce immobilière qui enfreindrait la loi. Chaque personne est informée que l’ensemble des annonces immobilières parues observent l’égalité des chances.
