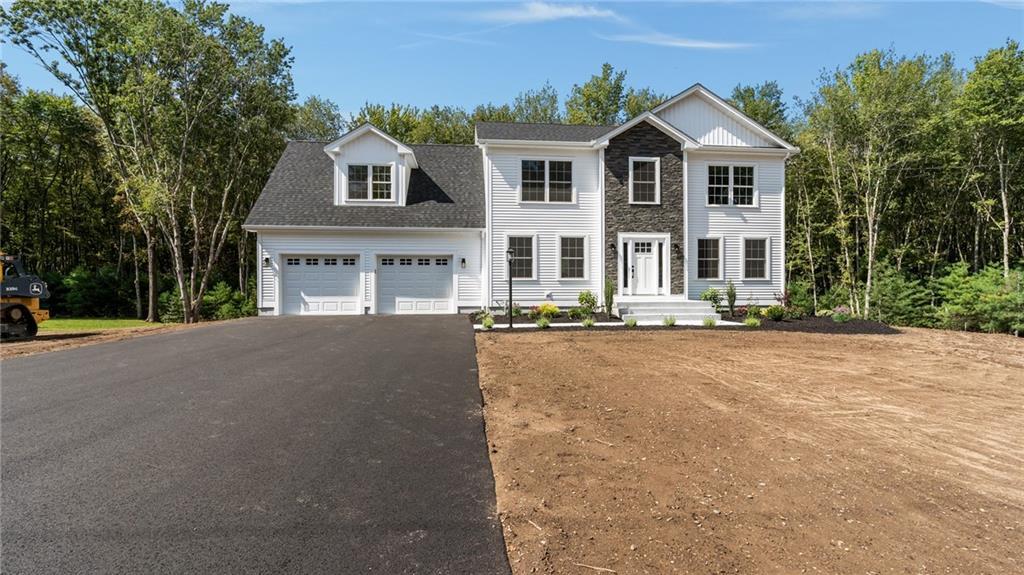
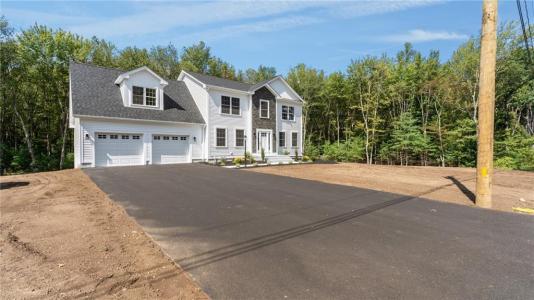
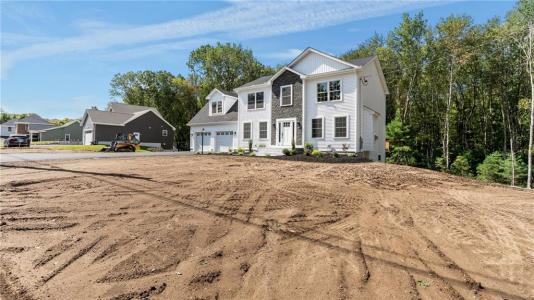
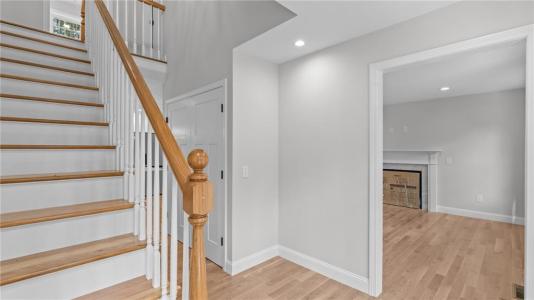
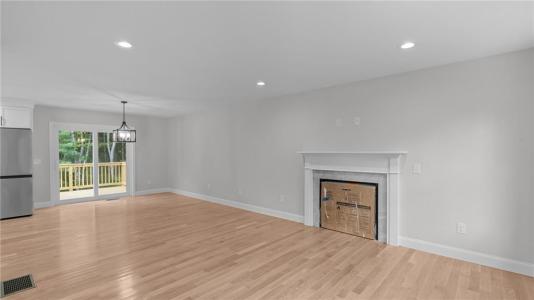
Mise en vente par Re/Max Preferred
La résidence Maison unifamiliale à vendre située à 62 Orchard Avenue, Johnston, Rhode Island 02919, États-Unis est actuellement en vente.62 Orchard Avenue, Johnston, Rhode Island 02919, États-Unis est mise en vente au prix de829 900 $US.Cette propriété dispose de fonctionnalités3 chambres, 3 salles de bain.
829 900 $US USD
Maison unifamiliale à vendre, 62 Orchard Avenue, Johnston, Rhode Island 02919, États-Unis
- # MLS1394650
- Chambres3
- Salles de bain3
- Superficie de la résidence/du lot
232 m² (2 500 ft²)
Caractéristiques de la propriété
Propriete
- Superficie de la propriété:
232 m² (2 500 ft²) - Caractéristiques: GrenierGarageTerrasseSous-solPatioCheminée
Lot/Terrain
- Superficie du terrain/lot:
3 716 m² (40 000 ft²) - Description de la parcelle: Route Pavée
Construction
- Année de construction: 2025
- Style: Style Colonial
- Sous-sol et fondations: Non AménagéSous-sol Complet
Parking/Garage
- Description du garage: Ouvre-porte AutomatiqueGarage AttenantOuvre-porte Automatique
Chambres
- Chambres: 3
Salles de bain
- Nombre total de salles de bain: 3
- Salles de bain complètes: 2
- Demi-salle de bain: 1
Caractéristiques intérieures
- Revêtement des sols: Parquet Massif
- Nombre de cheminées: 1
- Description cheminée: Gaz
Caractéristiques extérieures
- Espaces extérieurs: TerrassePatio
- Places de parking couvertes:
Chauffage et climatisation
- Système de chauffage: Gaz En BouteilleMazoutAir Pulsé
- Circuit de réfrigération: Climatisation
Services publics
- Autres services: Fosse Septique
Description
Welcome to this stunning brand-new construction Colonial offering 3 spacious bedrooms, 2.5 baths, and an oversized bonus room above the two-car garage—perfect as a home office, or media room, play room for kids. Step inside to find light gray interiors accented with crisp white trim and solid hardwood floors throughout. The formal dining room features elegant crown molding and custom wall details, while the inviting family room showcases a cozy gas fireplace. A fully applianced kitchen with modern finishes and a convenient first-floor lavette with laundry closet add to the thoughtful design. Upstairs, the luxurious primary suite boasts a walk-in closet and a spa-like bath with marble countertops, an oversized marble shower with seating, and stylish fixtures. 2 additional bedrooms share a full bath, and recessed lighting runs throughout the home. The walkout lower level with sliding doors offers endless possibilities for future expansion or multi-use space. Outdoors, enjoy the private rear deck overlooking your approximately 1-acre lot that backs up to protected conservation land—ensuring no future building behind you. Additional highlights include central air conditioning, efficient gas heat, a 2-car garage, rear cement patio and a large driveway with space for 4-6 cars. With its stone-accented vinyl exterior, modern finishes, and flexible floor plan and possible expansion in lower level, this home is move-in ready and designed for today’s lifestyle. Call for complete details
Emplacement
62 Orchard Avenue, Johnston, Rhode Island 02919, États-Unis
