62 Scituate Farms Drive, Cranston, Rhode Island 02921, États-Unis
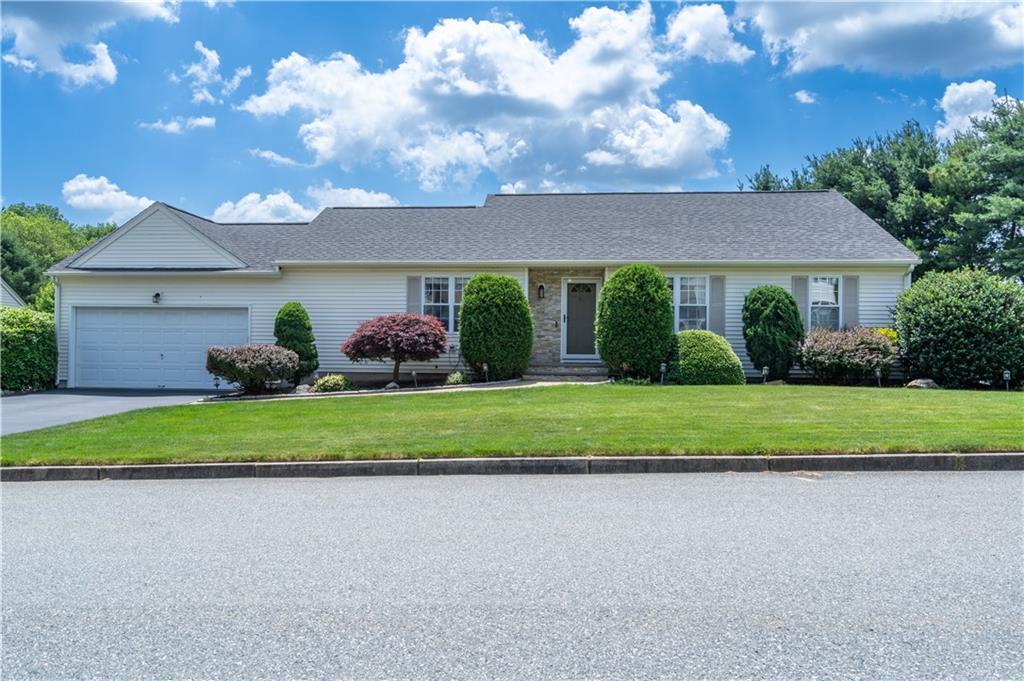
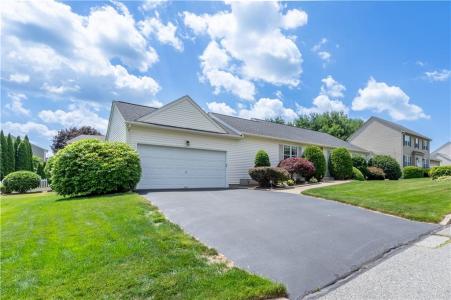
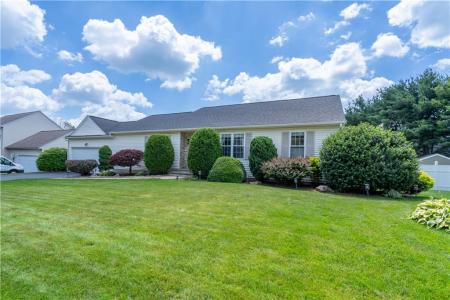
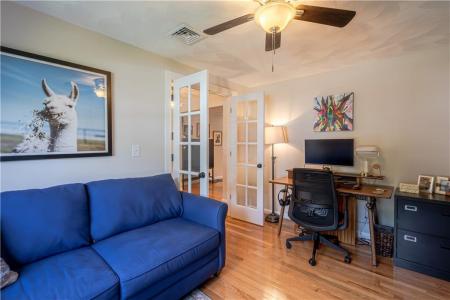
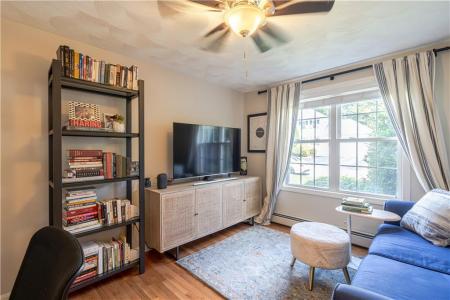
Mise en vente par Bhhs Commonwealth Real Estate
La résidence Maison unifamiliale à vendre située à Cranston, Rhode Island 02921, États-Unis est actuellement en vente.Cranston, Rhode Island 02921, États-Unis est mise en vente au prix de649 900 $US.Cette propriété dispose de fonctionnalités3 chambres, 3 salles de bain, Terrain De Golf, Garage Attenant, Ouvre-porte Automatique.Si la propriété située à Cranston, Rhode Island 02921, États-Unis ne satisfait pas à vos critères de recherche, consultez https://www.rilivingglobal.com pour voir d’autres Maisons unifamiliales en vente à Cranston .
Date mise à jour: 7 juil. 2025
# MLS: 1388751
649 900 $US USD
- TypeMaison unifamiliale
- Chambres3
- Salles de bain3
- Superficie de la résidence/du lot
289 m² (3 116 ft²)
Caractéristiques de la propriété
Caractéristiques principales
- Terrain De Golf
- Garage Attenant
- Ouvre-porte Automatique
Détails sur la construction
- Année de construction: 2000
Autres caractéristiques
- Caractéristiques de la propriété: Grenier Garage Terrasse Sous-sol
- Électroménagers: Chaudière À Eau Au Gaz Four/Cuisinière Lave-linge Micro-ondes Réfrigérateur Sèche-linge Lave-vaisselle
- Système de refroidissement: Climatisation
- Système de chauffage: Plinthe Solaire Gaz Naturel Par Zone
- Garages: 2
Superficie
- Superficie de la propriété:
289 m² (3 116 ft²) - Superficie du terrain/lot:
728 m² (7 841 ft²) - Chambres: 3
- Salles de bain: 3
- Chambres totales: 6
Description
Welcome to 62 Scituate Farms Drive, located in highly sought-after Western Cranston. Upon arrival, you'll notice a beautifully manicured yard complemented by delightful landscaping. The home's vinyl siding ensures easy maintenance, while the stacked stone entryway adds to its curb appeal. Inside, you're greeted by a foyer framed by an elegant French door, and featuring gleaming hardwood flooring throughout. The open-concept living and dining area offers a bright and welcoming space, ideal for both everyday living and entertaining. Just off the foyer is a private den or office, also adorned with French doors for added privacy. The kitchen boasts ample cabinets and counter space, making it perfect for cooking. A sliding glass door leads to the deck, creating a seamless transition to outdoor entertaining. The first floor includes a laundry room, mudroom and a convenient half bathroom. Large windows throughout the home flood the spaces with natural light. There are three bedrooms. The primary suite includes an updated full bathroom, and a walk-in closet. At the end of the hallway sits the second updated full bathroom . Additional highlights include fresh paint throughout, a new state of the art heating system, and new roof! The solar panels will be paid in full by the seller at closing. The lower level offers a full basement with a workout room, a large walk-in cedar closet, and ample storage. This home truly has it all! Subject to Seller to finding suitable housing.
Emplacement

L’ensemble des annonces immobilières publiées ici observent le Federal Fair Housing Act, qui rend illégal la mention de toute « préférence, limitation ou discrimination en raison de l’origine ethnique, de la couleur de peau, de la religion, du sexe, du handicap, du statut familial ou de l’origine nationale, ou l’intention de formuler une telle préférence, limitation ou discrimination ». Nous ne tolèrerons intentionnellement aucune annonce immobilière qui enfreindrait la loi. Chaque personne est informée que l’ensemble des annonces immobilières parues observent l’égalité des chances.
