79 Clarendon Avenue, Providence, Rhode Island 02906, États-Unis
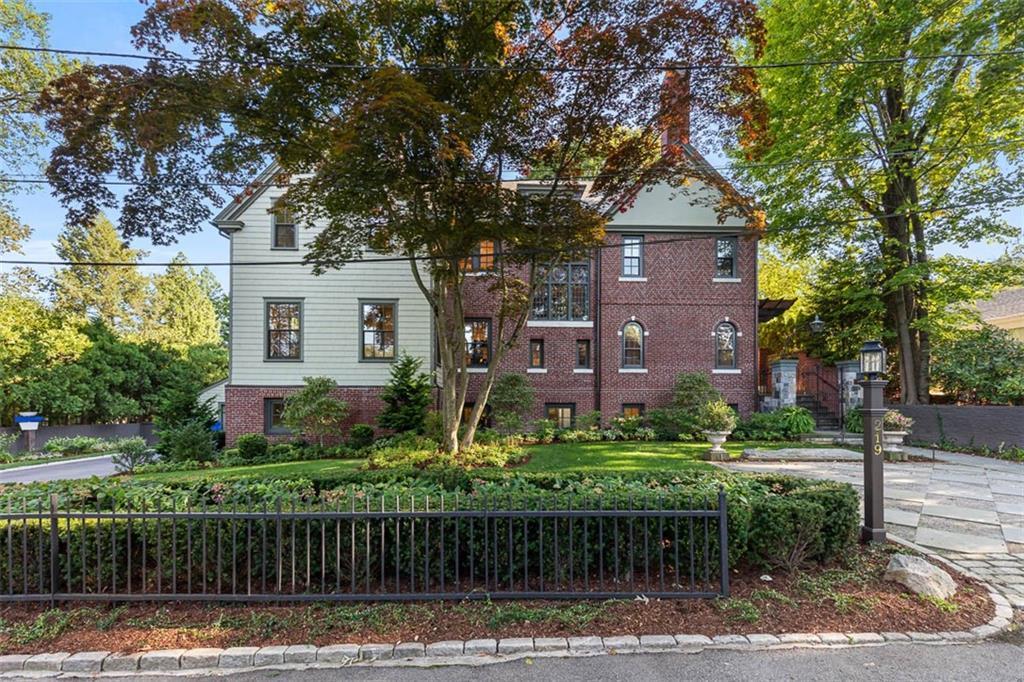
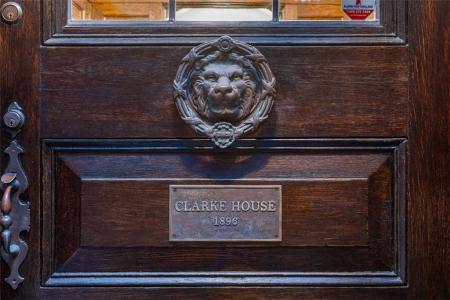
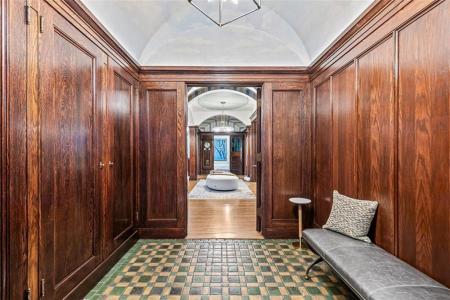
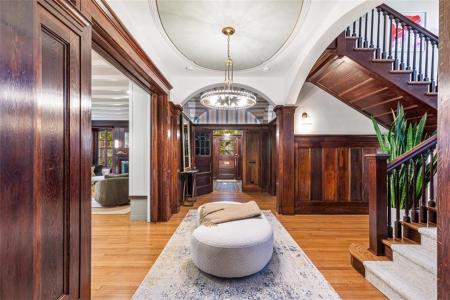
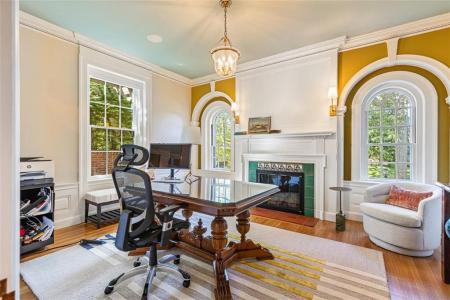
Mise en vente par Residential Properties Ltd.
La résidence Maison unifamiliale à vendre située à 79 Clarendon Avenue, Providence, Rhode Island 02906, États-Unis est actuellement en vente.79 Clarendon Avenue, Providence, Rhode Island 02906, États-Unis est mise en vente au prix de4 995 000 $US.Cette propriété dispose de fonctionnalités6 chambres, 8 salles de bain, Garage Attenant, Ouvre-porte Automatique, Style Colonial, Propriété Historique.
Date mise à jour: 13 sept. 2025
# MLS: 1394542
4 995 000 $US USD
- TypeMaison unifamiliale
- Chambres6
- Salles de bain8
- Superficie de la résidence/du lot
886 m² (9 535 ft²)
Caractéristiques de la propriété
Caractéristiques principales
- Garage Attenant
- Ouvre-porte Automatique
- Style Colonial
- Propriété Historique
Détails sur la construction
- Année de construction: 1896
- Style: Style Colonial Propriété Historique
Autres caractéristiques
- Caractéristiques de la propriété: Porche/Véranda Garage Terrasse Sous-sol Patio Cheminée
- Électroménagers: Four/Cuisinière Lave-linge Micro-ondes Ventilateur D'extraction Réfrigérateur Broyeur De Déchets Hotte Sèche-linge Lave-vaisselle
- Système de refroidissement: Climatisation
- Système de chauffage: Gaz Naturel Électrique Chaleur Rayonnante Air Pulsé
- Garages: 4
Superficie
- Superficie de la propriété:
886 m² (9 535 ft²) - Superficie du terrain/lot:
929 m² (10 000 ft²) - Chambres: 6
- Salles de bain: 8
- Chambres totales: 14
Description
Designed by architect Prescott O. Clarke in 1896, this exquisite brick Georgian has been re-imagined for modern living with a complete top-to-bottom renovation. The discreet entry, accessed via a bluestone walkway and ironwork arch with custom lighting, opens into a grand hall featuring restored woodwork, gothic arches, and tile floors. To the left, the home office with a custom tile surround fireplace is ideal for telecommuting. Across the hall is a newly designed living area with a chef’s kitchen, two large stone-topped islands, custom cabinetry, top-tier appliances, and a fireplace. The great room features wood-beamed ceilings, integrated casework, and a Giruly tile fireplace. A fireclay blue tile patio leads to a private city garden with a cedar pergola, iron gate, and mature European-style landscaping. The formal dining room has a mural of Newport and is serviced by a butler’s pantry with a coffee bar, beverage center, and oak and stone bar. Upstairs are four-bedroom suites, including a primary suite with a walk-in closet and spa bath. A fifth bedroom or second home office and full bath with a convenient laundry area completes this level. The third floor offers a media room, kitchenette, and guest suite. The lower level features a full-service kitchen, wine room, recreation room, exercise space and mudroom with a Nantucket glass entry. The attached garage accommodates several cars with EV stations. This one-of-a-kind home is a private oasis east of Blackstone Boulevard.
Emplacement

L’ensemble des annonces immobilières publiées ici observent le Federal Fair Housing Act, qui rend illégal la mention de toute « préférence, limitation ou discrimination en raison de l’origine ethnique, de la couleur de peau, de la religion, du sexe, du handicap, du statut familial ou de l’origine nationale, ou l’intention de formuler une telle préférence, limitation ou discrimination ». Nous ne tolèrerons intentionnellement aucune annonce immobilière qui enfreindrait la loi. Chaque personne est informée que l’ensemble des annonces immobilières parues observent l’égalité des chances.
