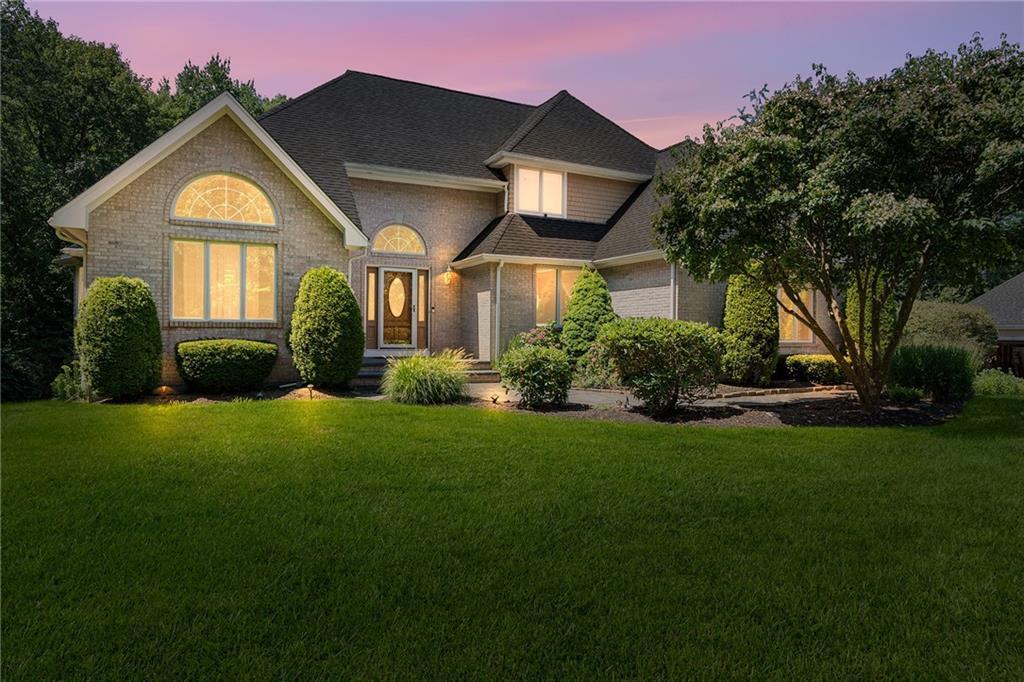
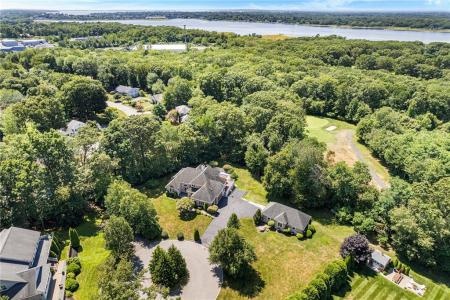
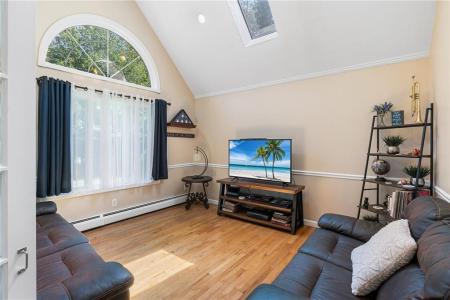
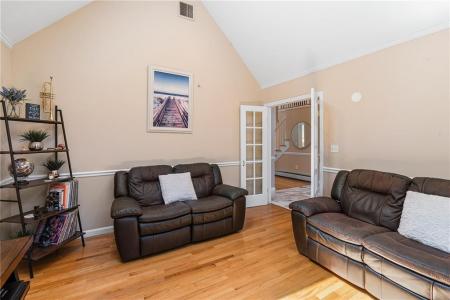
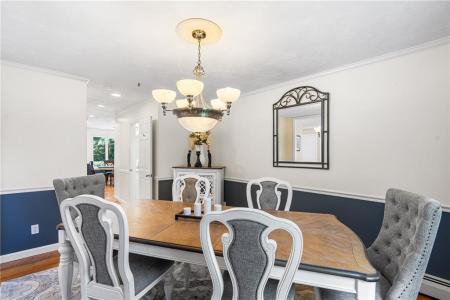
Mise en vente par Redfin Corporation
La résidence Maison unifamiliale à vendre située à 9 Lambert Lane, Warren, Rhode Island 02885, États-Unis est actuellement en vente.9 Lambert Lane, Warren, Rhode Island 02885, États-Unis est mise en vente au prix de937 000 $US.Cette propriété dispose de fonctionnalités4 chambres, 5 salles de bain.
937 000 $US USD
Maison unifamiliale à vendre, 9 Lambert Lane, Warren, Rhode Island 02885, États-Unis
- # MLS1391723
- Chambres4
- Salles de bain5
- Superficie de la résidence/du lot
331 m² (3 568 ft²)
Caractéristiques de la propriété
Propriete
- Superficie de la propriété:
331 m² (3 568 ft²) - Caractéristiques: GrenierCoin Lessive Au Sous-solGarageBalconTerrasseSous-solPatioCheminéePatio/Porche/Terrasse Avec Moustiquaire
- Lieu: Cul-de-sac/Voie Sans Issue
Lot/Terrain
- Superficie du terrain/lot:
4 452 m² (47 916 ft²)
Construction
- Année de construction: 2004
- Style: Style Colonial
Chambres
- Chambres: 4
Salles de bain
- Nombre total de salles de bain: 5
- Salles de bain complètes: 4
- Demi-salle de bain: 1
Chauffage et climatisation
- Système de chauffage: PlintheMazout
- Circuit de réfrigération: Climatisation
Communauté
- Caractéristiques: Terrain De Golf
Description
Beautiful custom-built Colonial set on 1.1 private acres in one of Warren’s most desirable locations, just a short distance to downtown Providence! This spacious 4-bedroom, 4.5-bath home blends classic elegance with modern comfort across a generous and well-designed floor plan. Enter through a stunning foyer featuring cathedral ceilings and gleaming marble floors. The main level offers a formal dining room with crown molding and chandelier, a bright family room with oversized front window and skylight, and a grand living room with a wood burning fireplace, skylights, and soaring ceilings for an open, airy feel. The chef’s kitchen is a true centerpiece—complete with granite countertops, upgraded stainless appliances, custom white cabinetry, and a cozy bay-window breakfast nook. The primary suite is conveniently located on the main floor and includes a luxurious ensuite with an expansive closet, and private enclosed deck with serene views of the landscaped yard. Upstairs, find two generous bedrooms, each with ensuite baths, plus a bonus room perfect for a home office or guest space. The finished walkout basement adds even more versatility, offering a full in-law setup with a second kitchen, living area, bedroom, and full bath. Outdoor living is a dream with a large deck, in-ground pool, and backyard abutting the Swansea Country Club for ultimate privacy. Convenient attached and detached garage provide parking for up to 6 vehicles. Don't miss this opportunity!
Emplacement
9 Lambert Lane, Warren, Rhode Island 02885, États-Unis
