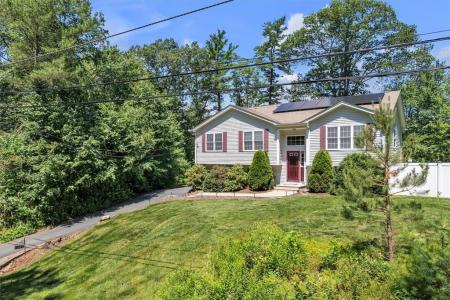1060 Joslin Road, Burrillville, Rhode Island 02830, États-Unis





Mise en vente par Re/Max River's Edge
La résidence Maison unifamiliale à vendre située à Burrillville, Rhode Island 02830, États-Unis est actuellement en vente. Burrillville, Rhode Island 02830, États-Unis est mise en vente au prix de574 900 $US. Cette propriété dispose de fonctionnalités 3 chambres , 2 salles de bain , Terrain De Golf, Nombre Total De Places De Parking, Garage Attenant, Ouvre-porte Automatique, Maison Élevée Pour Les « rancheurs ». Si la propriété située à Burrillville, Rhode Island 02830, États-Unis ne satisfait pas à vos critères de recherche, consultez https://www.rilivingglobal.com pour voir d’autres Maisons unifamiliales en vente à Burrillville .
Date mise à jour: 25 juin 2025
# MLS: 1388274
574 900 $US USD
- TypeMaison unifamiliale
- Chambres3
- Salles de bain2
- Superficie de la résidence/du lot
161 m² (1 736 ft²)
Caractéristiques de la propriété
Caractéristiques principales
- Terrain De Golf
- Nombre Total De Places De Parking
- Garage Attenant
- Ouvre-porte Automatique
- Maison Élevée Pour Les « rancheurs »
Détails sur la construction
- Année de construction: 2008
- Style: Maison Élevée Pour Les « rancheurs »
Autres caractéristiques
- Caractéristiques de la propriété: Garage Terrasse
- Électroménagers: Four/Cuisinière Lave-linge Micro-ondes Réfrigérateur Sèche-linge Lave-vaisselle
- Système de refroidissement: Climatisation
- Système de chauffage: Plinthe Mazout
- Garages: 2
Superficie
- Superficie de la propriété:
161 m² (1 736 ft²) - Superficie du terrain/lot:
4 168 m² (44 867 ft²) - Chambres: 3
- Salles de bain: 2
- Chambres totales: 5
Description
Welcome home! This immaculate split-level ranch boasts 3 bedrooms, 2 full baths nestled on 1.03 private acres offering tranquility, solitude, and flexible living. As you step inside, you’ll be greeted with a sunny open floor plan showcasing cathedral ceilings, round top window, a spacious dining/living room with hardwood floors, and a beautiful island kitchen with new appliances, including an induction range, smart refrigerator, and microwave with air fryer/convection functions. The sliding glass door leads to a private deck overlooking the fenced backyard. The main level also offers a primary bedroom with a renewed en-suite bath, two additional bedrooms, and a second full bath. Fresh paint and modern fixtures enhance the home's inviting design. The lower-level family room offers additional living space with new engineered hardwood flooring, laundry area, and plumbing for an additional half bath. Additional features include central air, a two-car garage with a 240V EV charger, upgraded whole-house water filter (from 10" to 20"), a 12x18 shed with electricity, and energy-efficient solar panels. A truly move-in ready home with modern comforts and outdoor charm.

