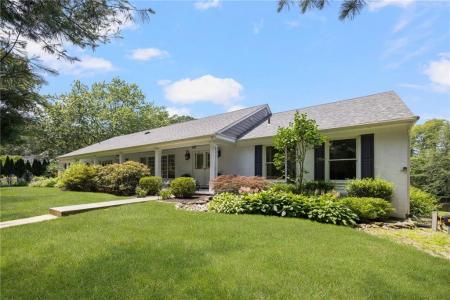469 Fletcher Road, North Kingstown, Rhode Island 02852, États-Unis





Mise en vente par Mott & Chace Sotheby's Intl.
La résidence Maison unifamiliale à vendre située à North Kingstown, Rhode Island 02852, États-Unis est actuellement en vente. North Kingstown, Rhode Island 02852, États-Unis est mise en vente au prix de1 490 000 $US. Cette propriété dispose de fonctionnalités 5 chambres , 4 salles de bain , Terrain De Golf, Marina, Nombre Total De Places De Parking, Garage Attenant. Si la propriété située à North Kingstown, Rhode Island 02852, États-Unis ne satisfait pas à vos critères de recherche, consultez https://www.rilivingglobal.com pour voir d’autres Maisons unifamiliales en vente à North Kingstown .
Date mise à jour: 26 juin 2025
# MLS: 1388031
1 490 000 $US USD
- TypeMaison unifamiliale
- Chambres5
- Salles de bain4
- Superficie de la résidence/du lot
438 m² (4 711 ft²)
Caractéristiques de la propriété
Caractéristiques principales
- Terrain De Golf
- Marina
- Nombre Total De Places De Parking
- Garage Attenant
Détails sur la construction
- Année de construction: 1970
Autres caractéristiques
- Caractéristiques de la propriété: Garage Cheminée
- Électroménagers: Chaudière À Eau Au Gaz
- Système de refroidissement: Climatisation
- Système de chauffage: Plinthe Gaz Naturel
- Garages: 2
Superficie
- Superficie de la propriété:
438 m² (4 711 ft²) - Superficie du terrain/lot:
11 291 m² (121 532 ft²) - Chambres: 5
- Salles de bain: 4
- Chambres totales: 9
Description
This completely updated, sun-drenched ranch offers panoramic views of a tranquil pond in one of North Kingstown’s most coveted neighborhoods. Ideally situated just minutes from Quidnessett Country Club, Greenwich Bay, and downtown EG, this expansive home blends peaceful living with everyday convenience. Step inside to a welcoming foyer that sets the tone for the home's warm, spacious feel. To the left, a formal living room flows into a stunning 30-foot great room featuring a dual-sided fireplace and sliders to an expansive deck—perfect for entertaining or relaxing with a view. On the other side of the fireplace, the generous dining room connects to a sunroom and a second large deck, creating seamless indoor-outdoor living. The custom chef’s kitchen is the heart of the home, complete with top-tier appliances, a large center island, and abundant natural light. Nearby, an expansive walk-in pantry, mudroom, laundry room, and powder room add convenience without compromising style. The private bedroom wing includes a spacious primary suite and two additional bedrooms that share a full bath. Downstairs, the finished walkout lower level expands your living space with a second kitchen, two additional bedrooms, a full and half bath, recreation room, cedar closet, workshop, and storage—ideal for guests, extended family, or flexible entertaining needs. Thoughtfully laid out and impeccably maintained, this home offers refined living with easy access to Providence, Wickford & beyond.

