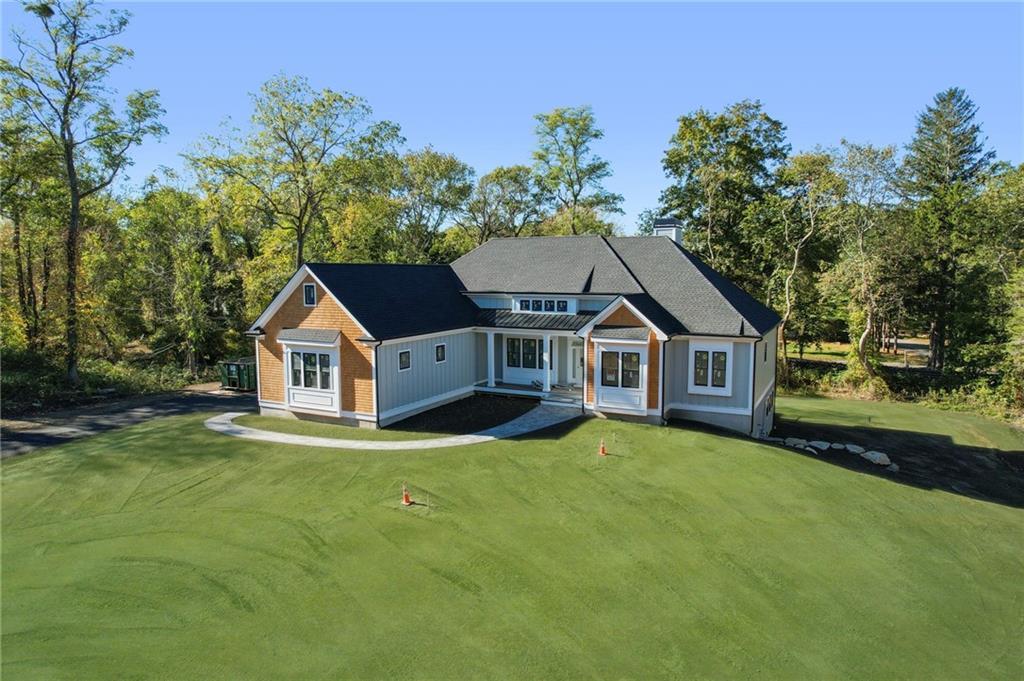
2 175 000 $US USD
Maison unifamiliale à vendre, Model Carrs Lane, North Kingstown, Rhode Island 02852, États-Unis
- # MLS1398009
- Chambres4
- Salles de bain4
- Superficie de la résidence/du lot
381 m² (4 097 ft²)
Mise en vente par Re/Max Professionals
La résidence Maison unifamiliale à vendre située à Model Carrs Lane, North Kingstown, Rhode Island 02852, États-Unis est actuellement en vente.Model Carrs Lane, North Kingstown, Rhode Island 02852, États-Unis est mise en vente au prix de2 175 000 $US.Cette propriété dispose de fonctionnalités4 chambres, 4 salles de bain.
Caractéristiques de la propriété
Propriete
- Superficie de la propriété:
381 m² (4 097 ft²) - Caractéristiques: GarageSous-solCheminée
Lot/Terrain
- Superficie du terrain/lot:
4 047 m² (43 560 ft²)
Construction
- Année de construction: 2025
- Sous-sol et fondations: Non AménagéSous-sol Complet
Parking/Garage
- Description du garage: Garage Attenant
Chambres
- Chambres: 4
Salles de bain
- Nombre total de salles de bain: 4
- Salles de bain complètes: 3
- Demi-salle de bain: 1
Caractéristiques intérieures
- Revêtement des sols: Parquet MassifMoquette
- Nombre de cheminées: 1
- Description cheminée: Gaz
Chauffage et climatisation
- Système de chauffage: Gaz NaturelAir Pulsé
- Circuit de réfrigération: Climatisation
Services publics
- Autres services: Fosse Septique
Description
Introducing The Wayland—Meridian Custom Homes’ stunning new Single Level Model being built at Sanctuary Estates in the Quidnesset neighborhood of North Kingstown. The thoughtfully-designed home features 4 bedrooms, 3.5 baths, a 2-car garage, and
over 4,000 sq ft. of living space--2,824 sq. ft. on the main level, and an additional 1,072sq. ft walkout lower level. Enjoy a gourmet kitchen with custom cabinetry, granite countertops, Thermador and Bosch appliances, a spacious walk-in pantry, and an
expansive island ideal for entertaining. The great room offers a cathedral ceiling, gas fireplace with marble surround, and custom built-ins. The private primary suite includes a reading alcove, oversized walk-in closet, and spa bath with dual sinks, tile shower,
and soaking tub. Additional highlights include a full bar in the lower level, a large rear composite deck, and a beautifully designed exterior with cedar shingles, solid clapboard siding, metal standing seam roof, and stone accents. Numerous additional upgrades
and custom finishes throughout. Contact us for a private showing and move in before the holidays! *Please note photos are of previously built home and may depict different selections and finishes.
Emplacement
Model Carrs Lane, North Kingstown, Rhode Island 02852, États-Unis
