79 Clarendon Avenue, Providence, רוד איילנד 02906, ארצות הברית של אמריקה
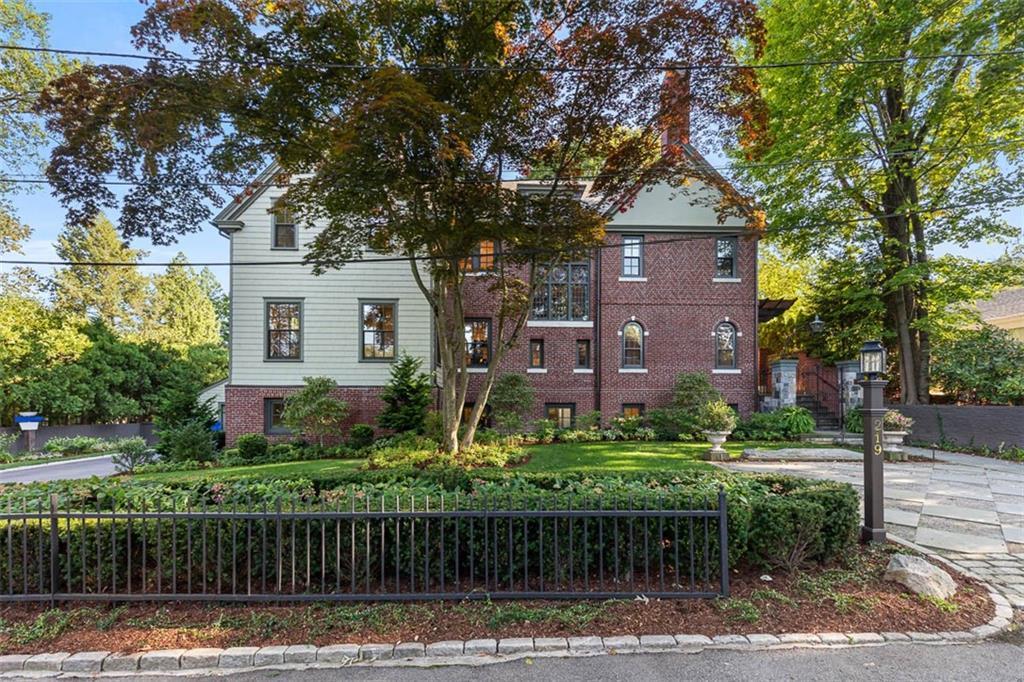
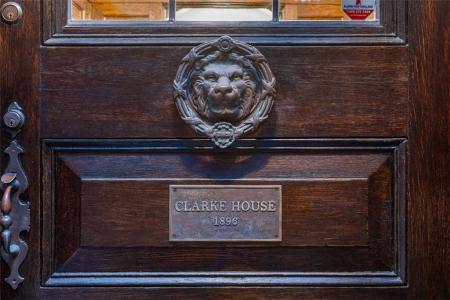
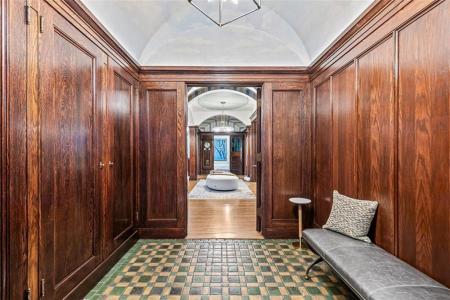
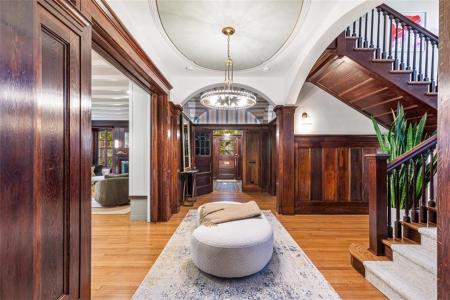
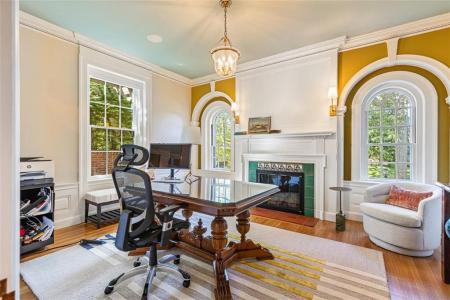
מופיע על ידי Residential Properties Ltd.
הנכס בית חד משפחתי הממוקם בכתובת 79 Clarendon Avenue, Providence, רוד איילנד 02906, ארצות הברית של אמריקה מוצע למכירה.79 Clarendon Avenue, Providence, רוד איילנד 02906, ארצות הברית של אמריקה מופיע עבור4,995,000 $.נכס זה הוא בעל התכונות הבאות:6 חדרי שינה, 8 חדרי אמבטיה, חניון צמוד, שלט רחוק לפתיחת דלת החניה, סגנון קולוניאלי, נכס היסטורי.
עודכן בתאריך: 13 בספט׳ 2025
מספר MLS: 1394542
4,995,000 $ USD
- סוגבית חד משפחתי
- חדרי שינה6
- חדרי רחצה ושירותים8
- גודל הבית/המגרש
886 m² (9,535 ft²)
תכונות הנכס
תכונות עיקריות
- חניון צמוד
- שלט רחוק לפתיחת דלת החניה
- סגנון קולוניאלי
- נכס היסטורי
פרטי הבנייה
- שנת הבנייה: 1896
- סגנון: סגנון קולוניאלי נכס היסטורי
תכונות אחרות
- תכונות הנכס: מרפסת חניה מקורה מרפסת סיפון מרתף פאטיו קמין
- מכשירי חשמל: תנור/כיריים מכונת כביסה מיקרוגל מאוורר שאיבה מקרר טוחן אשפה שואב אדים עליון מייבש כביסה מדיח כלים
- מערכת קירור: מיזוג אוויר
- מערכת חימום: גז טבעי חשמל קרינה חימום מרכזי
- מוסכים: 4
אזור
- גודל הנכס:
886 m² (9,535 ft²) - גדול המגרש/הקרקע:
929 m² (10,000 ft²) - חדרי שינה: 6
- חדרי רחצה ושירותים: 8
- מספר החדרים הכללי: 14
תיאור
Designed by architect Prescott O. Clarke in 1896, this exquisite brick Georgian has been re-imagined for modern living with a complete top-to-bottom renovation. The discreet entry, accessed via a bluestone walkway and ironwork arch with custom lighting, opens into a grand hall featuring restored woodwork, gothic arches, and tile floors. To the left, the home office with a custom tile surround fireplace is ideal for telecommuting. Across the hall is a newly designed living area with a chef’s kitchen, two large stone-topped islands, custom cabinetry, top-tier appliances, and a fireplace. The great room features wood-beamed ceilings, integrated casework, and a Giruly tile fireplace. A fireclay blue tile patio leads to a private city garden with a cedar pergola, iron gate, and mature European-style landscaping. The formal dining room has a mural of Newport and is serviced by a butler’s pantry with a coffee bar, beverage center, and oak and stone bar. Upstairs are four-bedroom suites, including a primary suite with a walk-in closet and spa bath. A fifth bedroom or second home office and full bath with a convenient laundry area completes this level. The third floor offers a media room, kitchenette, and guest suite. The lower level features a full-service kitchen, wine room, recreation room, exercise space and mudroom with a Nantucket glass entry. The attached garage accommodates several cars with EV stations. This one-of-a-kind home is a private oasis east of Blackstone Boulevard.
מיקום

כל הנדל"ן המתפרסם כאן כפוף לחוק הדיור ההוגן הפדרלי, שהופך את זה לא חוקי לפרסם "כל העדפה, הגבלה או אפליה בגלל גזע, צבע, דת, מין, מוגבלות, מעמד משפחתי או מוצא לאומי, או כוונה לעשות כל העדפה, הגבלה או אפליה כזו." לא נקבל ביודעין כל פרסום לנדל"ן המנוגד לחוק. כל האנשים מתבשרים בזאת כי כל הדירות המפורסמות זמינות על בסיס שוויון הזדמנויות.
