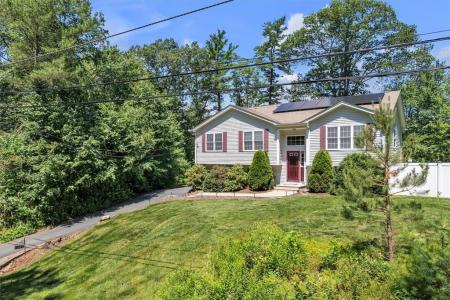1060 Joslin Road, Burrillville, Rhode Island 02830, Stati Uniti





Inserito da Re/Max River's Edge
L'immobile Casa unifamiliare situato all'indirizzo Burrillville, Rhode Island 02830, Stati Uniti è attualmente in vendita.Burrillville, Rhode Island 02830, Stati Uniti viene quotata per570.000 USD.Questa proprietà ha 3 camere, 2 bagni, Campo Da Golf, Garage Annesso, Garage Con Dispositivo Di Apertura Automatica, Villino Con Seminterrato (Raised Rancher) caratteristiche.Se l'immobile situato a Burrillville, Rhode Island 02830, Stati Uniti non è quello che stai cercando, visita https://www.rilivingglobal.com per vedere altri immobili Case unifamiliari in vendita presso Burrillville .
Data di aggiornamento: 22 lug 2025
Numero MLS: 1388274
570.000 USD
- TipoCasa unifamiliare
- Camere3
- Bagni2
- Superficie della casa/lotto
161 m² (1.736 ft²)
Caratteristiche dell'immobile
Caratteristiche principali
- Campo Da Golf
- Garage Annesso
- Garage Con Dispositivo Di Apertura Automatica
- Villino Con Seminterrato (Raised Rancher)
Dettagli sulla costruzione
- Anno di costruzione: 2008
- Stile: Villino Con Seminterrato (Raised Rancher)
Altre caratteristiche
- Caratteristiche dell'immobile: Garage Terrazza Scoperta Cantina
- Elettrodomestici: Forno/fornello Lavatrice Micronde Frigorifero Asciugatrice Lavastoviglie
- Impianto di raffreddamento: Aria Condizionata
- Impianto di riscaldamento: Battiscopa Gasolio
- Garage: 2
Area
- Superficie immobile:
161 m² (1.736 ft²) - Superficie del terreno/lotto:
4.168 m² (44.867 ft²) - Camere: 3
- Bagni: 2
- Stanze totali: 5
Descrizione
Welcome home! This immaculate split-level ranch boasts 3 bedrooms, 2 full baths nestled on 1.03 private acres offering tranquility, solitude, and flexible living. As you step inside, you’ll be greeted with a sunny open floor plan showcasing cathedral ceilings, round top window, a spacious dining/living room with hardwood floors, and a beautiful island kitchen with new appliances, including an induction range, smart refrigerator, and microwave with air fryer/convection functions. The sliding glass door leads to a private deck overlooking the fenced backyard. The main level also offers a primary bedroom with a renewed en-suite bath, two additional bedrooms, and a second full bath. Fresh paint and modern fixtures enhance the home's inviting design. The lower-level family room offers additional living space with new engineered hardwood flooring, laundry area, and plumbing for an additional half bath. Additional features include central air, a two-car garage with a 240V EV charger, upgraded whole-house water filter (from 10" to 20"), a 12x18 shed with electricity, and energy-efficient solar panels. A truly move-in ready home with modern comforts and outdoor charm.
Località

Tutti gli immobili oggetto di inserzione in questo sito sono disciplinati dal Federal Fair Housing Act, ai sensi del quale è vietato pubblicizzare "qualsiasi preferenza, limitazione o discriminazione per motivi di razza, colore, religione, sesso, disabilità, stato di famiglia o origine nazionale, nonché la volontà di effettuare tali preferenze, limitazioni o discriminazioni". Non accetteremo intenzionalmente alcuna inserzione immobiliare che violi la legge. Si informano tutti gli interessati che gli immobili pubblicizzati sono disponibili in condizioni di pari opportunità.
