13 Belle Rose Drive, Westerly, Rhode Island 02891, Stati Uniti
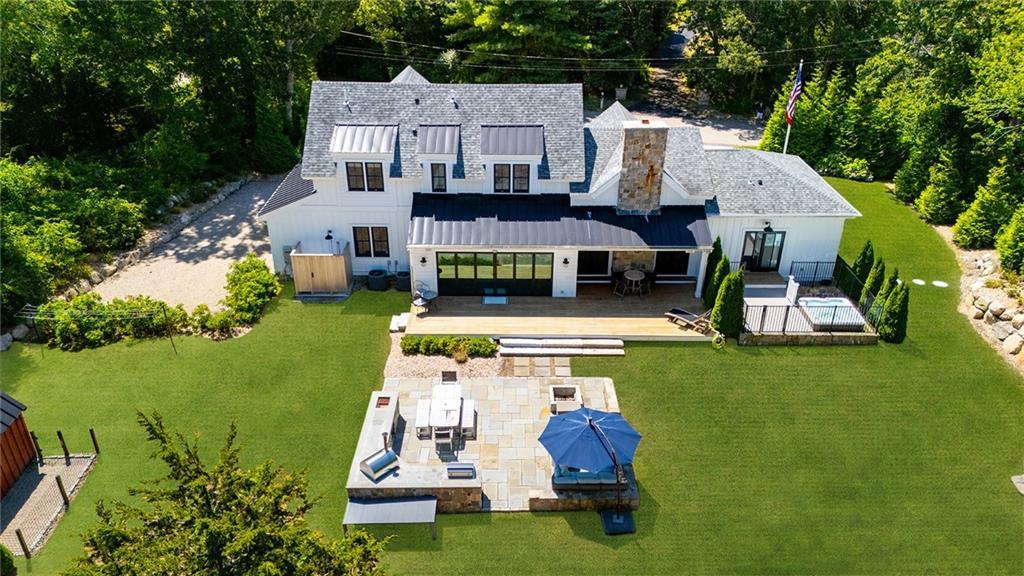
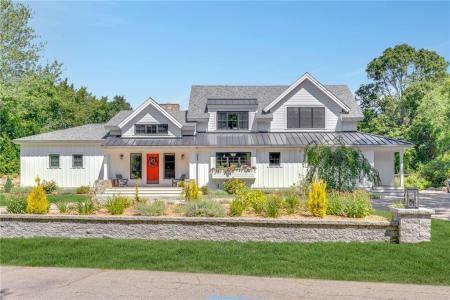
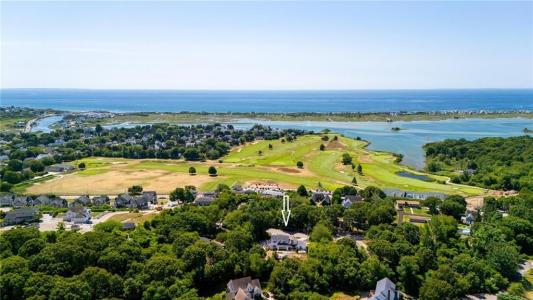
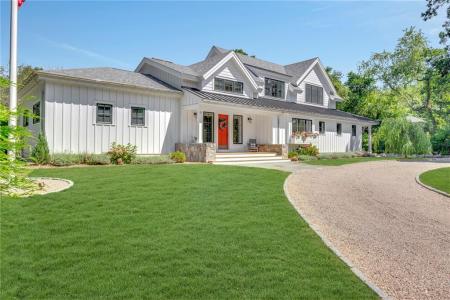
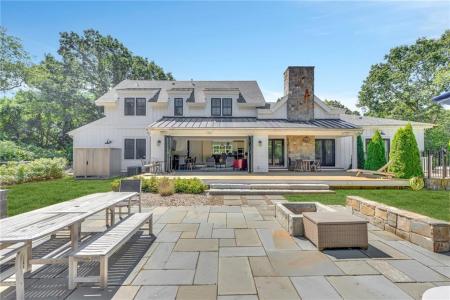
Inserito da Mott & Chace Sotheby's Intl.
L'immobile Casa unifamiliare situato all'indirizzo Westerly, Rhode Island 02891, Stati Uniti è attualmente in vendita.Westerly, Rhode Island 02891, Stati Uniti viene quotata per1.949.900 USD.Questa proprietà ha 3 camere, 4 bagni, Campo Da Golf, Porticciolo, Cul-de-sac, Garage Annesso, Cottage caratteristiche.Se l'immobile situato a Westerly, Rhode Island 02891, Stati Uniti non è quello che stai cercando, visita https://www.rilivingglobal.com per vedere altri immobili Case unifamiliari in vendita presso Westerly .
Data di aggiornamento: 13 ago 2025
Numero MLS: 1392266
1.949.900 USD
- TipoCasa unifamiliare
- Camere3
- Bagni4
- Superficie della casa/lotto
283 m² (3.044 ft²)
Caratteristiche dell'immobile
Caratteristiche principali
- Campo Da Golf
- Porticciolo
- Cul-de-sac
- Garage Annesso
- Cottage
- Contemporaneo
Dettagli sulla costruzione
- Anno di costruzione: 2019
- Stile: Cottage Contemporaneo
Altre caratteristiche
- Caratteristiche dell'immobile: Porticato Garage Terrazza Scoperta Cantina Patio Caminetto
- Elettrodomestici: Forno/fornello Lavatrice Micronde Frigorifero Cappa Per Fornello Asciugatrice Lavastoviglie
- Impianto di raffreddamento: Aria Condizionata
- Impianto di riscaldamento: Metano Ad Aria Forzata
- Garage: 1
Area
- Superficie immobile:
283 m² (3.044 ft²) - Superficie del terreno/lotto:
2.630 m² (28.314 ft²) - Camere: 3
- Bagni: 4
- Stanze totali: 7
Descrizione
Welcome to this custom-designed board and batten farmhouse with a contemporary edge, blending classic charm with modern elegance. Step through the entryway and into a grand open space featuring soaring cathedral ceilings and a dramatic floor-to-ceiling granite fireplace. The gourmet chef’s kitchen is a true showstopper—complete with an oversized center island, bespoke cabinetry, double ovens, wine fridge, two dishwashers, and a spacious walk-in pantry that also houses an extra refrigerator, laundry area, and built-in workspace. Throughout the home, a mix of warm white oak and sleek concrete flooring provides a seamless balance of comfort and sophistication. The ultra-private first-floor master suite offers a luxurious escape, with oversized custom closets, heated marble floors, a steam shower, a soaking tub, and direct access to a private patio with a hot tub. Perfect for entertaining, a folding glass wall connects the main living area to an expansive outdoor patio equipped with a built-in grill and pizza oven—blurring the lines between indoor and outdoor living. The second floor offers a versatile study or bedroom, two additional bedrooms, and both a full and a half bath. The basement presents an excellent opportunity for a finished living space. The impeccably landscaped grounds set the stage for an outdoor living experience that feels like a private oasis. This coastal retreat truly offers it all—boating, kayaking, golf, beaches, and dining—all just a stone’s throw away.
Località

Tutti gli immobili oggetto di inserzione in questo sito sono disciplinati dal Federal Fair Housing Act, ai sensi del quale è vietato pubblicizzare "qualsiasi preferenza, limitazione o discriminazione per motivi di razza, colore, religione, sesso, disabilità, stato di famiglia o origine nazionale, nonché la volontà di effettuare tali preferenze, limitazioni o discriminazioni". Non accetteremo intenzionalmente alcuna inserzione immobiliare che violi la legge. Si informano tutti gli interessati che gli immobili pubblicizzati sono disponibili in condizioni di pari opportunità.
