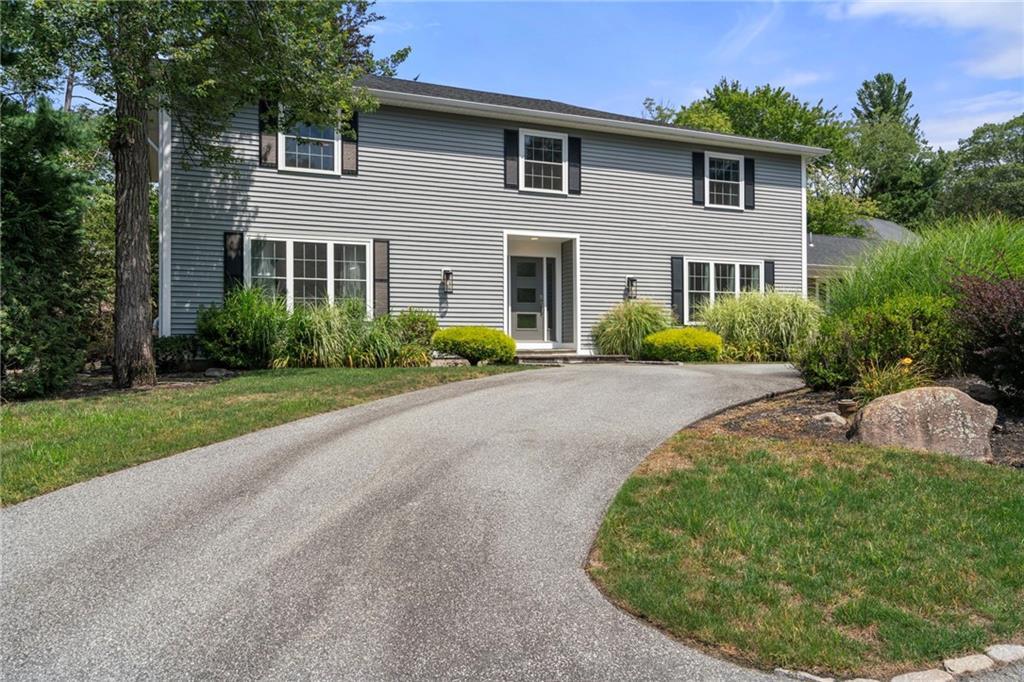
1.245.000 USD
Casa unifamiliare in vendita, 145 East Hill Drive, Cranston, Rhode Island 02920, Stati Uniti
- Numero MLS1392795
- Camere4
- Bagni5
- Superficie della casa/lotto
477 m² (5.136 ft²)
Inserito da Coldwell Banker Realty
L'immobile Casa unifamiliare situato all'indirizzo 145 East Hill Drive, Cranston, Rhode Island 02920, Stati Uniti è attualmente in vendita.145 East Hill Drive, Cranston, Rhode Island 02920, Stati Uniti viene quotata per1.245.000 USD.Questa proprietà ha 4 camere, 5 bagni caratteristiche.
Caratteristiche dell'immobile
Proprietà
- Superficie immobile:
477 m² (5.136 ft²) - Supplementari caratteristiche: GarageCantinaPatioCaminettoPatio/Porticato/Terazzo Schermato
Lotto/Terreno
- Superficie del terreno/lotto:
1.296 m² (13.945 ft²) - Descrizione del lotto: Strada AsfaltataSistema Di Innaffiatura Automatica
Costruzione
- Anno di costruzione: 1976
- Stile: Coloniale
- Seminterrato e fondamenta: Parzialmente RifinitoCompleto
Parcheggio/Garage
- Descrizione del garage: Garage Con Dispositivo Di Apertura AutomaticaGarage AnnessoGarage Con Dispositivo Di Apertura Automatica
Camere
- Camere: 4
Bagni
- Numero totale di bagni: 5
- Bagni completi: 2
- Mezzo bagno: 3
Caratteristiche interne
- Finestre: Lucernari
- Pavimento: Legno DuroPavimenti LaminatiPiastrelle Di CeramicaMoquette
- N. di caminetti: 1
- Descrizione del caminetto: Costruiti In Mattoni
Caratteristiche esterne
- Spazi esterni: Patio
- Posti auto coperti:
Riscaldamento e raffreddamento
- Sistema di riscaldamento : Gasolio
- Impianto di climatizzazione: Aria Condizionata
Comunità
- Supplementari caratteristiche: Campo Da Golf
Descrizione
Nestled in the heart of Dean Estates, this residence boasts almost 4,000 square feet of thoughtfully designed living space. The free standing semi-circular staircase provides a dramatic entrance to this lovely 10 room home. A perfect blend of New England tradition and modern living. This home offers a fabulous floor plan. The fully applianced sky-lit, eat in kitchen offers a large eating area and sliders to a screened in patio. An executive home office exists on the main level, ideal for anyone who works at home; wood panelled, wet bar and built-ins. Two half bathrooms are located on the main level; one on either end of this custon built home. The large formal dining room is ideal for entertainng and family gatherings with oversized windows and a parquet wood floor. The family room boasts a wood beamed ceiling and fireplace; the center of the home, the rear wrapped in glass offering access to the backyard. The primary wing offers a newer bathroom with large walk in closet. The 3 other bedrooms are also gererously sized with ample closet space. There is a finished space in the lower level ideal for expanded living with wet bar and half bath...currently being used as a gym.
Località
145 East Hill Drive, Cranston, Rhode Island 02920, Stati Uniti
