189 Laurel Avenue, Providence, Rhode Island 02906, Stati Uniti
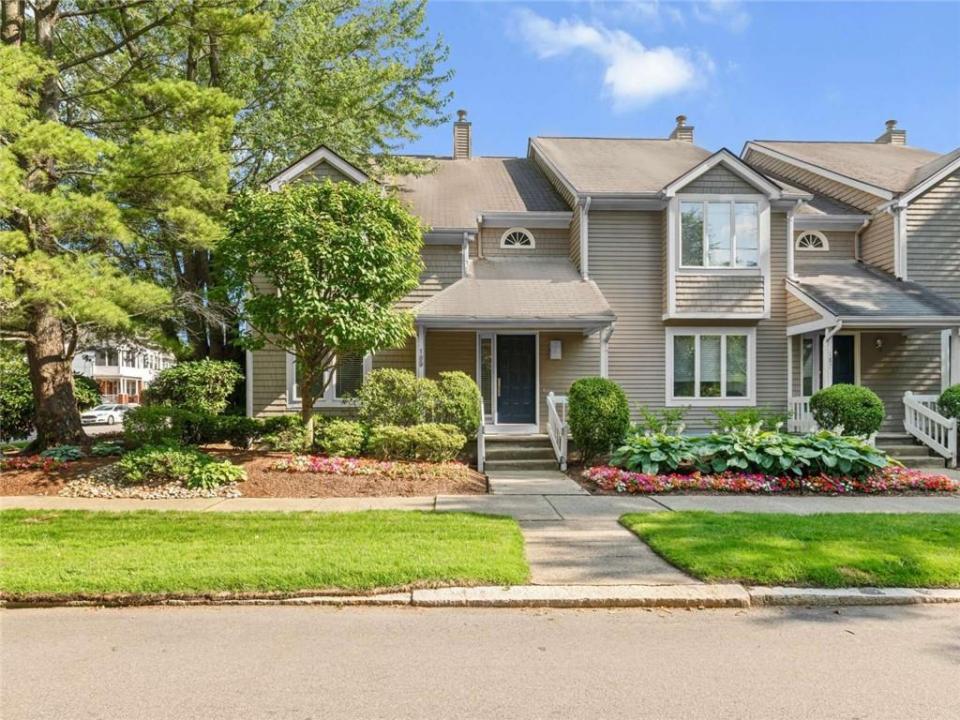
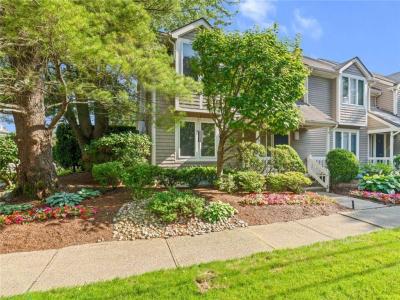
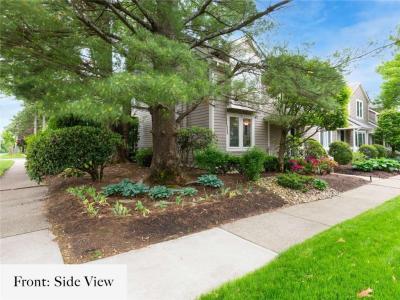
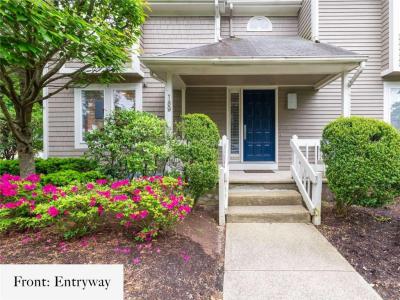
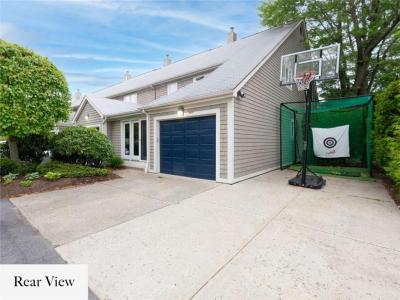
Inserito da Www.Homezu.Com
L'immobile Appartamento situato all'indirizzo Providence, Rhode Island 02906, Stati Uniti è attualmente in vendita.Providence, Rhode Island 02906, Stati Uniti viene quotata per1.100.000 USD.Questa proprietà ha 3 camere, 4 bagni, Ristorante, Campo Da Golf, Campi Da Tennis, Pista Da Jogging, Area Giochi caratteristiche.Se l'immobile situato a Providence, Rhode Island 02906, Stati Uniti non è quello che stai cercando, visita https://www.rilivingglobal.com per vedere altri immobili Appartamenti in vendita presso Providence .
Data di aggiornamento: 14 lug 2025
Numero MLS: 1386390
1.100.000 USD
- TipoAppartamento
- Camere3
- Bagni4
- Superficie della casa/lotto
234 m² (2.520 ft²)
Caratteristiche dell'immobile
Caratteristiche principali
- Ristorante
- Campo Da Golf
- Campi Da Tennis
- Pista Da Jogging
- Area Giochi
- Assegnato
- Garage Annesso
- Garage Con Dispositivo Di Apertura Automatica
Dettagli sulla costruzione
- Anno di costruzione: 1983
Altre caratteristiche
- Caratteristiche dell'immobile: Sottotetto Porticato Area Lavanderia In Cantina Garage Cantina
- Elettrodomestici: Scaldabagno A Gas Forno/fornello Lavatrice Micronde Aspiratore Frigorifero Tritarifiuti Asciugatrice Lavastoviglie
- Impianto di raffreddamento: Aria Condizionata
- Impianto di riscaldamento: Battiscopa Metano Gasolio Sottoposto A Zonizzazione
- Garage: 1
Area
- Superficie immobile:
234 m² (2.520 ft²) - Superficie del terreno/lotto:
1.108 m² (11.931 ft²) - Camere: 3
- Bagni: 4
- Stanze totali: 7
Descrizione
Rarely available, large townhouse in a highly sought, quiet East Side neighborhood, ½ mile to Wayland Square, Moses Brown, Wheeler School, Lincoln School and Brown University. The 14-unit townhouse development is unique among the single-family, stately homes in this desirable area and 2 blocks from Blackstone Boulevard. This updated, corner unit with 3 bedroom and 3.5 bathrooms has an attached garage and 3 outside parking spaces, 2 that are currently used for sports areas. The main level offers entry through the front door or attached garage in the back. The expansive, hardwood floored living room and dining room look out onto to beautifully landscaped trees and flower beds. The kitchen with granite counter, tile backsplash and considerable wood cabinet storage opens to a sitting/TV room with floor to ceilings windows and a screen door to the back garden. A sizable powder room finishes the main level. The sunny upstairs has a big primary suite, with walk-in closet, desk alcove, and ensuite full bathroom. Completing the top level is a second, sizable bedroom with ensuite full bath, walk in closet and attic. Downstairs lead to a fully finished lower level, with high ceilings and windows. A large bedroom/playroom, full bathroom with laundry, exercise/office space and a considerable storage/utility room with built in shelving complete the lower level. Furniture has been digitally added to some photos.
Località

Tutti gli immobili oggetto di inserzione in questo sito sono disciplinati dal Federal Fair Housing Act, ai sensi del quale è vietato pubblicizzare "qualsiasi preferenza, limitazione o discriminazione per motivi di razza, colore, religione, sesso, disabilità, stato di famiglia o origine nazionale, nonché la volontà di effettuare tali preferenze, limitazioni o discriminazioni". Non accetteremo intenzionalmente alcuna inserzione immobiliare che violi la legge. Si informano tutti gli interessati che gli immobili pubblicizzati sono disponibili in condizioni di pari opportunità.
