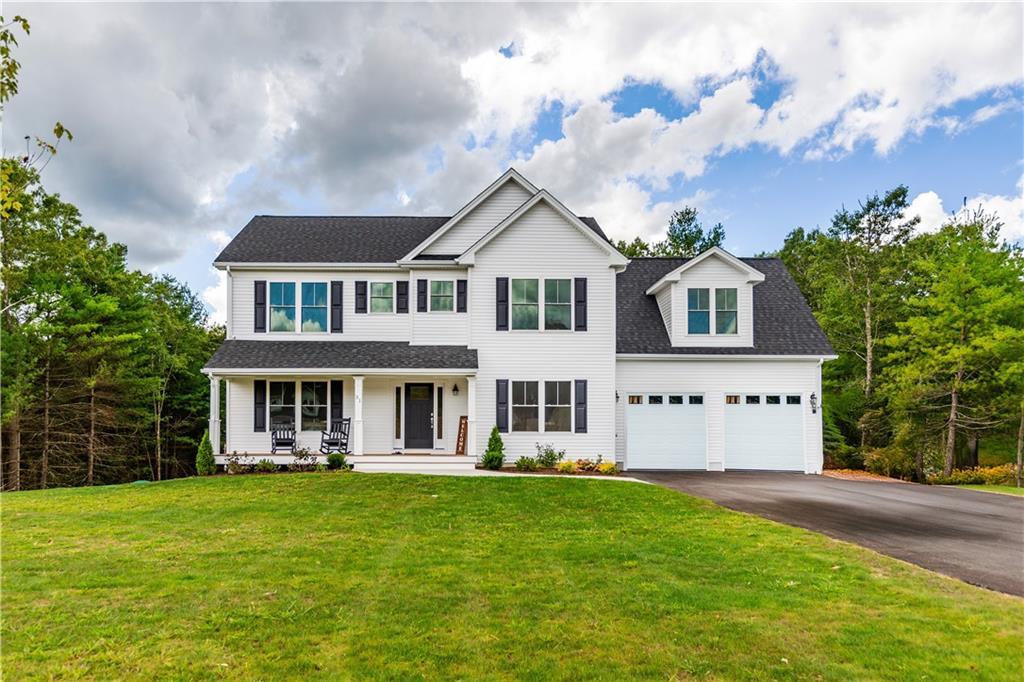
893.150 USD
Casa unifamiliare in vendita, 20 Cassidy Trail, Coventry, Rhode Island 02816, Stati Uniti
- Numero MLS1393341
- Camere4
- Bagni3
- Superficie della casa/lotto
270 m² (2.906 ft²)
Inserito da Bhhs Commonwealth Real Estate
L'immobile Casa unifamiliare situato all'indirizzo 20 Cassidy Trail, Coventry, Rhode Island 02816, Stati Uniti è attualmente in vendita.20 Cassidy Trail, Coventry, Rhode Island 02816, Stati Uniti viene quotata per893.150 USD.Questa proprietà ha 4 camere, 3 bagni caratteristiche.
Caratteristiche dell'immobile
Proprietà
- Superficie immobile:
270 m² (2.906 ft²) - Supplementari caratteristiche: PorticatoGarageCantinaCaminetto
Lotto/Terreno
- Superficie del terreno/lotto:
4.093 m² (44.060,94 ft²) - Descrizione del lotto: Strada AsfaltataLotto BoschivoSistema Di Innaffiatura Automatica
Costruzione
- Anno di costruzione: 2025
- Stile: Coloniale
- Seminterrato e fondamenta: GrezzoCompleto
Parcheggio/Garage
- Descrizione del garage: Garage Con Dispositivo Di Apertura AutomaticaGarage AnnessoGarage Con Dispositivo Di Apertura Automatica
Camere
- Camere: 4
Bagni
- Numero totale di bagni: 3
- Bagni completi: 2
- Mezzo bagno: 1
Caratteristiche interne
- Pavimento: Legno DuroPiastrelle Di Ceramica
- N. di caminetti: 1
- Descrizione del caminetto: Gas
Caratteristiche esterne
- Spazi esterni: Porticato
- Posti auto coperti:
Riscaldamento e raffreddamento
- Sistema di riscaldamento : Gas In BomboleGasolio Ad Aria ForzataSottoposto A Zonizzazione
- Impianto di climatizzazione: Aria Condizionata
Media
- Altri servizi: Pozzo Nero
Descrizione
Coming soon to The Oaks at Hope Furnace: The Willow model is designed to offer space, style, and flexibility. Construction is set to begin soon, providing buyers the opportunity to secure this home now and watch it come to life over the coming months. The Willow features a versatile floor plan on the first floor, an open-concept kitchen with quartz countertops, a breakfast island, and a fireplaced family room ideal for gatherings. A formal dining room with tray ceiling and custom millwork, along with a private den or home office, add both elegance and function. A convenient drop-zone entry from the 2-car garage includes cabinetry, pantry, and coat closets to keep everyday living organized. Upstairs, the primary suite offers crown molding, recessed lighting, walk-in closet, and a beautifully appointed bath with tiled shower and double vanity. A finished bonus room provides endless possibilities for today’s lifestyle—media room, playroom, or guest retreat. Planned finishes also include hardwoods, detailed crown moldings, and an irrigation system. This home is conveniently located near the Centre of New England’s shopping and dining and the scenic Flat River Reservoir for year-round outdoor recreation.
Località
20 Cassidy Trail, Coventry, Rhode Island 02816, Stati Uniti
