436 Blackstone Boulevard, Providence, Rhode Island 02906, Stati Uniti
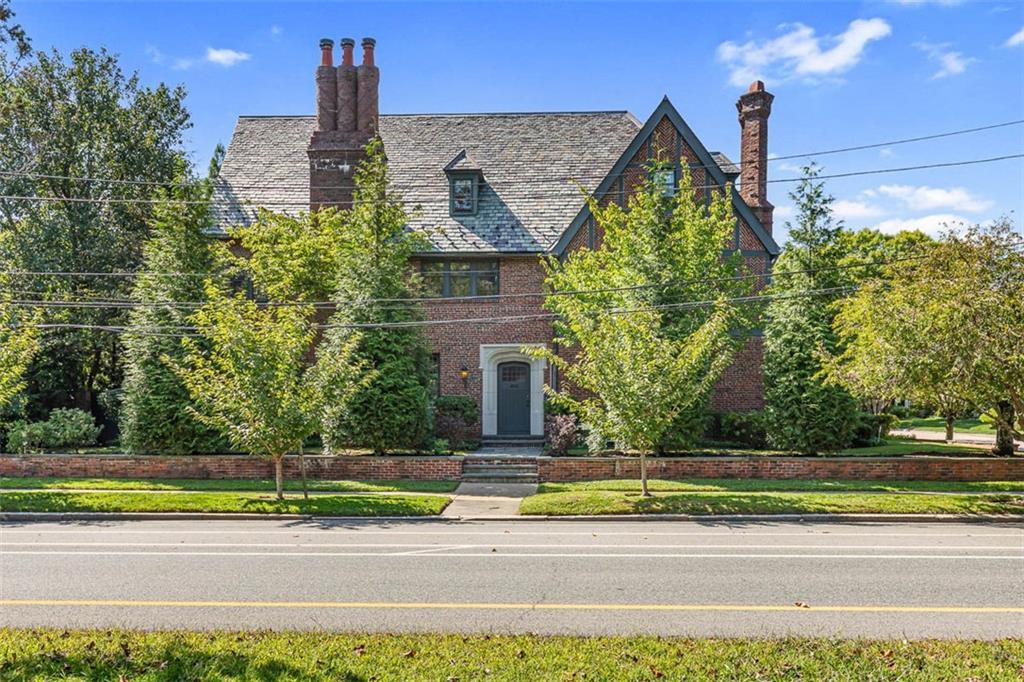
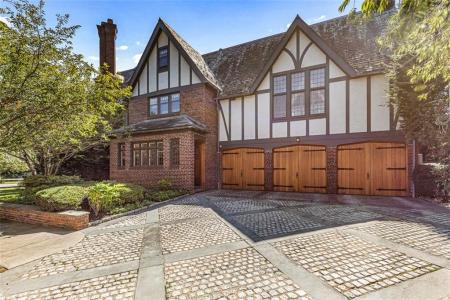
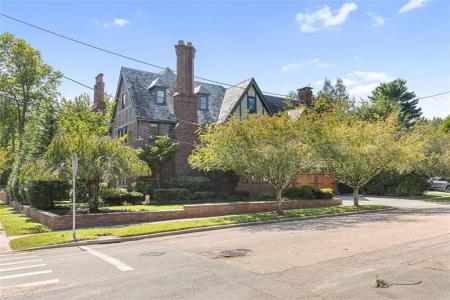
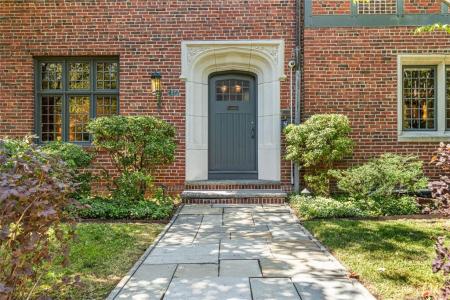
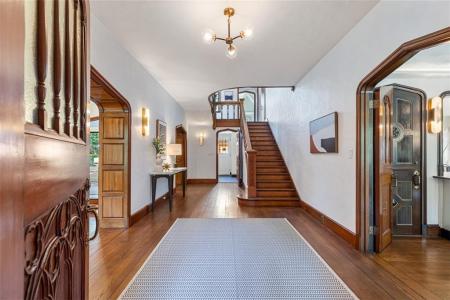
Inserito da Residential Properties Ltd.
L'immobile Casa unifamiliare situato all'indirizzo 436 Blackstone Boulevard, Providence, Rhode Island 02906, Stati Uniti è attualmente in vendita.436 Blackstone Boulevard, Providence, Rhode Island 02906, Stati Uniti viene quotata per2.995.000 USD.Questa proprietà ha 7 camere, 6 bagni, Campo Da Golf, Garage Annesso, Garage Con Dispositivo Di Apertura Automatica, Proprietà Di Rilevanza Storica caratteristiche.
Data di aggiornamento: 11 set 2025
Numero MLS: 1394879
2.995.000 USD
- TipoCasa unifamiliare
- Camere7
- Bagni6
- Superficie della casa/lotto
652 m² (7.018 ft²)
Caratteristiche dell'immobile
Caratteristiche principali
- Campo Da Golf
- Garage Annesso
- Garage Con Dispositivo Di Apertura Automatica
- Proprietà Di Rilevanza Storica
Dettagli sulla costruzione
- Anno di costruzione: 1930
- Stile: Proprietà Di Rilevanza Storica
Altre caratteristiche
- Caratteristiche dell'immobile: Garage Cantina Caminetto
- Elettrodomestici: Forno/fornello Lavatrice Micronde Frigorifero Tritarifiuti Cappa Per Fornello Asciugatrice Lavastoviglie
- Impianto di raffreddamento: Aria Condizionata Pompa Di Calore
- Impianto di riscaldamento: Pompa Di Calore Gasolio Elettrico A Pannelli Radianti Sottoposto A Zonizzazione
- Garage: 3
Area
- Superficie immobile:
652 m² (7.018 ft²) - Superficie del terreno/lotto:
929 m² (10.000 ft²) - Camere: 7
- Bagni: 6
- Stanze totali: 13
Descrizione
Constructed in 1928 by Architect Marshall B Martin, this handsome brick home is widely believed to be the best example of the Tudor Revival style in Providence. With its commanding presence, this L shaped manor is sure to impress and features extensive exterior detailing including prominent chimneys and herringbone brick detail. Step inside to find a grand foyer with stunning wood work and high ceilings. The formal living room – one of the most beautiful rooms in the city – features original wood paneling, a stone fireplace and stunning leaded windows. The sunroom looks out over the private back yard and features a barrel ceiling and plenty of natural light. The formal dining room has been opened up into the kitchen, creating terrific flow and easy conversation between rooms. The oversized gourmet kitchen, with a large center island and custom millwork, features a breakfast nook and desk area. The dramatic, vaulted second floor family room provides a comfortable escape for the whole family. The primary bedroom encompasses a dressing room with incredible woodwork, a marble bathroom, and a large bedroom with bay window. Two other spacious guest bedrooms, and a full bath, occupy this floor. The third level features a massive skylight, four additional bedrooms, and two full baths. Add a three-car attached garage, a whimsical potting shed, and state of the art systems. This home seamlessly blends the grandeur of a time-past with modern conveniences essential for today’s lifestyle.
Località

Tutti gli immobili oggetto di inserzione in questo sito sono disciplinati dal Federal Fair Housing Act, ai sensi del quale è vietato pubblicizzare "qualsiasi preferenza, limitazione o discriminazione per motivi di razza, colore, religione, sesso, disabilità, stato di famiglia o origine nazionale, nonché la volontà di effettuare tali preferenze, limitazioni o discriminazioni". Non accetteremo intenzionalmente alcuna inserzione immobiliare che violi la legge. Si informano tutti gli interessati che gli immobili pubblicizzati sono disponibili in condizioni di pari opportunità.
