451 Green Bush Road, Warwick, Rhode Island 02818, Stati Uniti
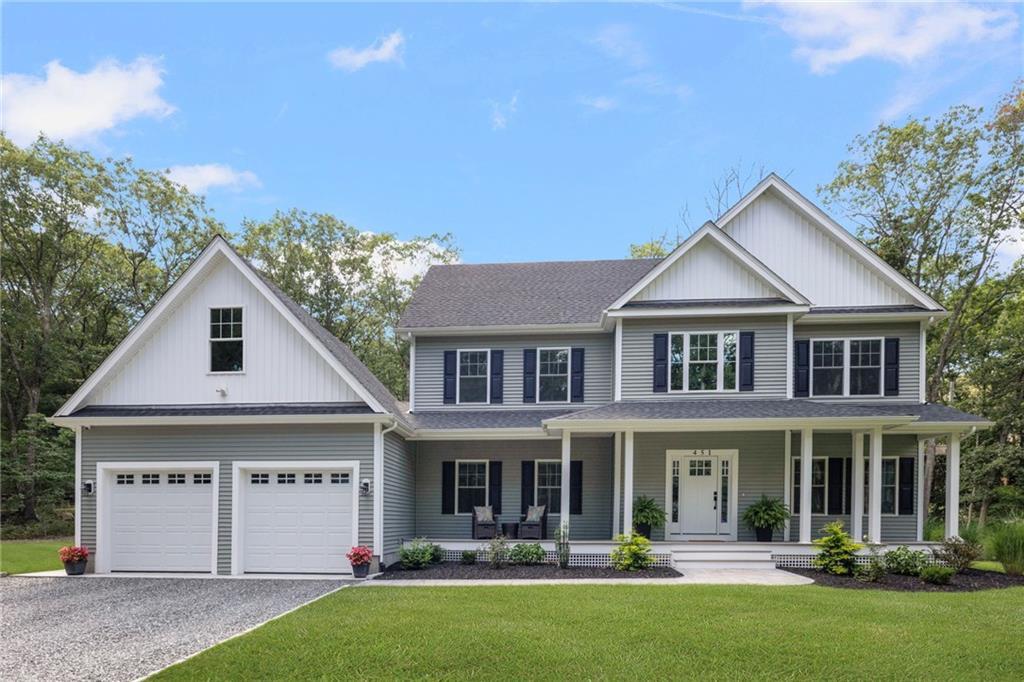
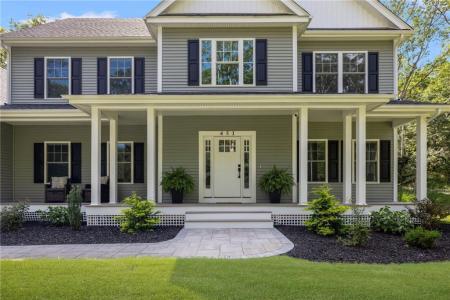
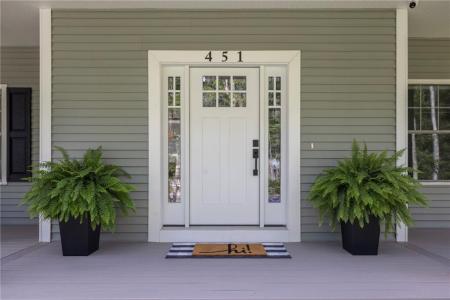
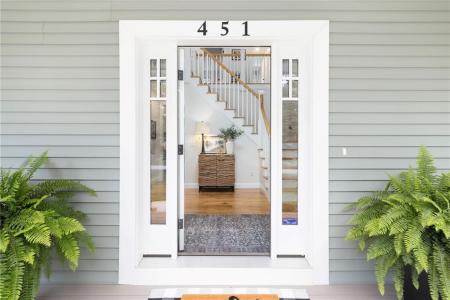
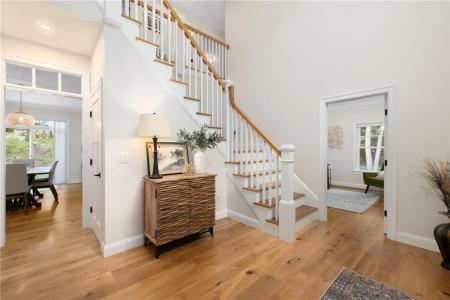
Inserito da Coldwell Banker Realty
L'immobile Casa unifamiliare situato all'indirizzo 451 Green Bush Road, Warwick, Rhode Island 02818, Stati Uniti è attualmente in vendita.451 Green Bush Road, Warwick, Rhode Island 02818, Stati Uniti viene quotata per929.900 USD.Questa proprietà ha 4 camere, 3 bagni, Campo Da Golf, Porticciolo, Cul-de-sac, Garage Annesso, Garage Con Dispositivo Di Apertura Automatica caratteristiche.
Data di aggiornamento: 15 set 2025
Numero MLS: 1391170
929.900 USD
- TipoCasa unifamiliare
- Camere4
- Bagni3
- Superficie della casa/lotto
234 m² (2.518 ft²)
Caratteristiche dell'immobile
Caratteristiche principali
- Campo Da Golf
- Porticciolo
- Cul-de-sac
- Garage Annesso
- Garage Con Dispositivo Di Apertura Automatica
- Coloniale
Dettagli sulla costruzione
- Anno di costruzione: 2024
- Stile: Coloniale
Altre caratteristiche
- Caratteristiche dell'immobile: Sottotetto Porticato Garage Terrazza Scoperta Caminetto
- Elettrodomestici: Forno/fornello Lavatrice Micronde Aspiratore Frigorifero Cappa Per Fornello Asciugatrice Lavastoviglie
- Impianto di raffreddamento: Aria Condizionata
- Impianto di riscaldamento: Gas In Bombole Ad Aria Forzata Centralizzato Sottoposto A Zonizzazione
- Garage: 2
Area
- Superficie immobile:
234 m² (2.518 ft²) - Superficie del terreno/lotto:
3.730 m² (40.149 ft²) - Camere: 4
- Bagni: 3
- Stanze totali: 7
Descrizione
Welcome to this stunning 2024-built Colonial, with a lovely two-story foyer that's flooded with natural light. The home features wide plank oak floors, custom moldings, and a thoughtfully designed home office behind a glass French door. The heart of the home is the gourmet kitchen, boasting gleaming Quartz countertops, high-end Bosch stainless steel appliances including a 6-burner gas range with hood, refrigerator, dishwasher, built-in microwave drawer, and beverage refrigerator. A spacious island with counter seating, soft-close cabinetry, and an open dining area provide both functionality and style, with seamless access to the composite deck and backyard. The family room invites relaxation with a cozy gas fireplace, shiplap detailing, and an ideal layout for entertaining. A laundry room, half bath and a mudroom with custom-built cubbies complete the main level. Upstairs, the generous primary suite is a serene retreat with a large walk-in closet and a luxurious en-suite bath featuring a double sink vanity, heated floor and a custom tile shower. Three additional bedrooms and a full bath with a tub/shower round out the second floor. Additional storage is available via pull-down stairs in the attic & garage. Sited on nearly one acre, this home offers great outdoor living space, complete with in-ground sprinklers, a covered front porch, and a two-car attached garage. Enjoy the convenience of this location with easy access to I-95, downtown EG, shopping, and restaurants.
Località

Tutti gli immobili oggetto di inserzione in questo sito sono disciplinati dal Federal Fair Housing Act, ai sensi del quale è vietato pubblicizzare "qualsiasi preferenza, limitazione o discriminazione per motivi di razza, colore, religione, sesso, disabilità, stato di famiglia o origine nazionale, nonché la volontà di effettuare tali preferenze, limitazioni o discriminazioni". Non accetteremo intenzionalmente alcuna inserzione immobiliare che violi la legge. Si informano tutti gli interessati che gli immobili pubblicizzati sono disponibili in condizioni di pari opportunità.
