79 Clarendon Avenue, Providence, ロードアイランド 02906, アメリカ合衆国
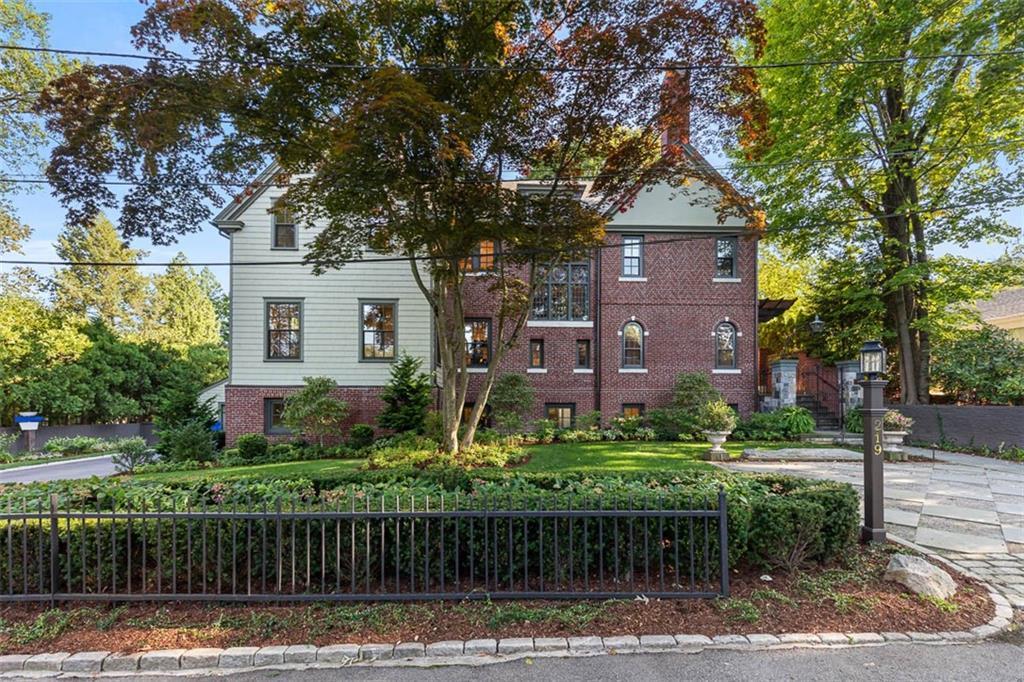
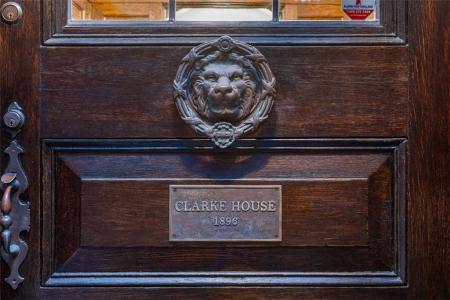
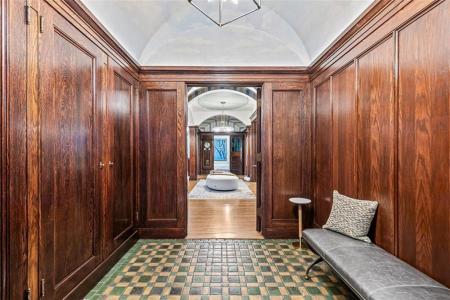
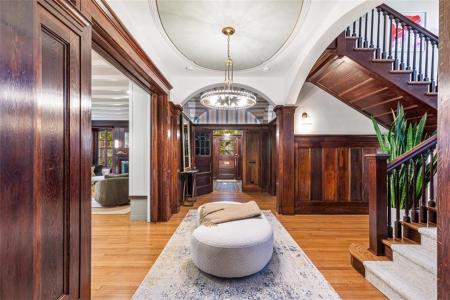
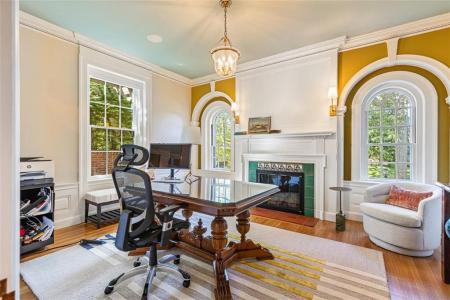
Residential Properties Ltd.によるリスティング
79 Clarendon Avenue, Providence, ロードアイランド 02906, アメリカ合衆国の販売中の 一戸建て住宅 は現在売り物件としてリスティングされています。79 Clarendon Avenue, Providence, ロードアイランド 02906, アメリカ合衆国は $4,995,000 で売り出されています。この物件には次の特徴があります:6 ベッドルーム, 8バスルーム, 家続きの車庫, 自動開閉式の車庫のドア, 植民地風, 歴史的建物。
更新日: 2025/09/13
MLS登録番号: 1394542
$4,995,000 USD
- タイプ一戸建て住宅
- 寝室数6
- バス・トイレ数8
- 家屋/敷地面積
886 m² (9,535 ft²)
物件の特徴
主な特徴
- 家続きの車庫
- 自動開閉式の車庫のドア
- 植民地風
- 歴史的建物
建物の詳細
- 建築年: 1896
- 様式: 植民地風 歴史的建物
他の特徴
- 物件の特徴: ポーチ 車庫 デッキ 地下室 パティオ 暖炉
- 家電機器: オーブン/レンジ 洗濯機 電子レンジ 換気扇 冷蔵庫 ゴミ処理 換気フード ドライヤー 食器洗い機
- 冷房装置: エアコン有
- 暖房装置: 天然ガス 電気 放射 強制換気
- ガレージ: 4
広さ
- 物件の広さ:
886 m² (9,535 ft²) - 土地/分譲地の面積:
929 m² (10,000 ft²) - 寝室数: 6
- バス・トイレ数: 8
- 部屋数の合計: 14
物件の概要
Designed by architect Prescott O. Clarke in 1896, this exquisite brick Georgian has been re-imagined for modern living with a complete top-to-bottom renovation. The discreet entry, accessed via a bluestone walkway and ironwork arch with custom lighting, opens into a grand hall featuring restored woodwork, gothic arches, and tile floors. To the left, the home office with a custom tile surround fireplace is ideal for telecommuting. Across the hall is a newly designed living area with a chef’s kitchen, two large stone-topped islands, custom cabinetry, top-tier appliances, and a fireplace. The great room features wood-beamed ceilings, integrated casework, and a Giruly tile fireplace. A fireclay blue tile patio leads to a private city garden with a cedar pergola, iron gate, and mature European-style landscaping. The formal dining room has a mural of Newport and is serviced by a butler’s pantry with a coffee bar, beverage center, and oak and stone bar. Upstairs are four-bedroom suites, including a primary suite with a walk-in closet and spa bath. A fifth bedroom or second home office and full bath with a convenient laundry area completes this level. The third floor offers a media room, kitchenette, and guest suite. The lower level features a full-service kitchen, wine room, recreation room, exercise space and mudroom with a Nantucket glass entry. The attached garage accommodates several cars with EV stations. This one-of-a-kind home is a private oasis east of Blackstone Boulevard.
場所

ここに広告されるすべての不動産は、連邦公正住宅法の対象であり、「人種、肌の色、宗教、性別、障害、家族形態、出身国による優遇、制限、差別、またはそのような優遇、制限、差別を行う意図」を広告することは違法となります。 当社は、法律に違反するような不動産広告を、違法と知りながら受け入れることはありません。広告に掲載される住居はすべて機会均等に基づいて提供されるものであることを、すべての人に通知いたします。
