1004 Great Road, Lincoln, Rhode Island 02865, USA
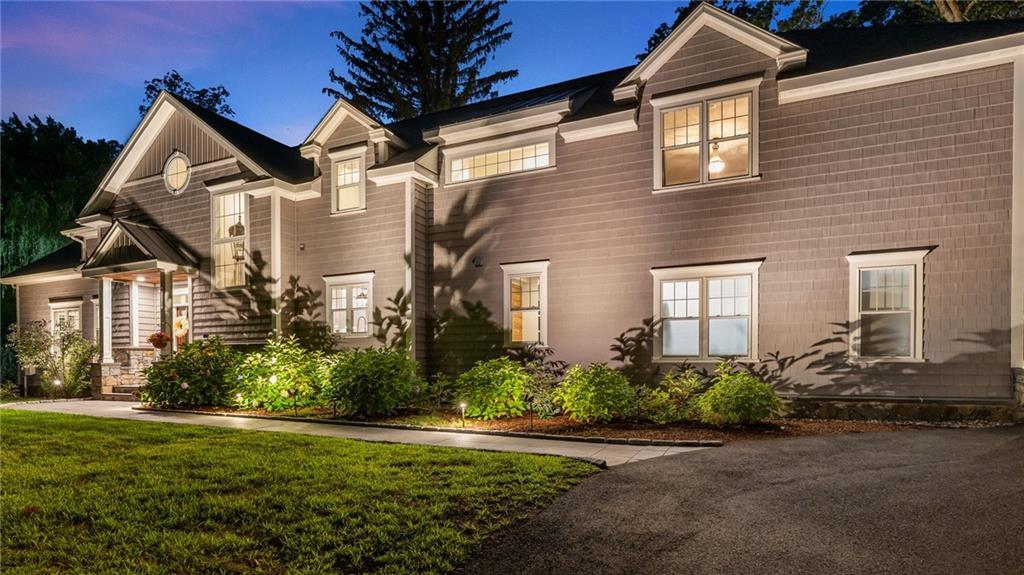
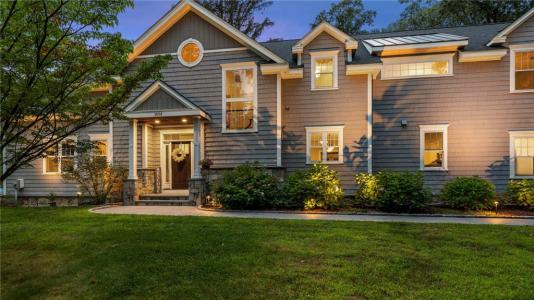
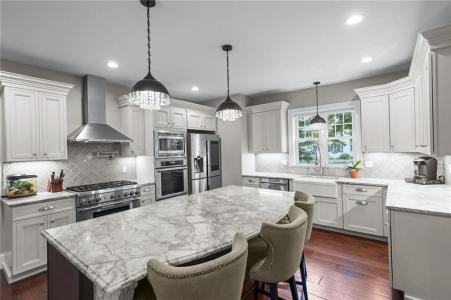
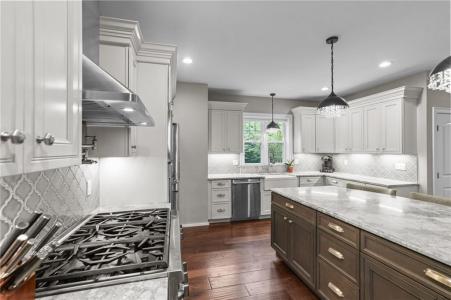
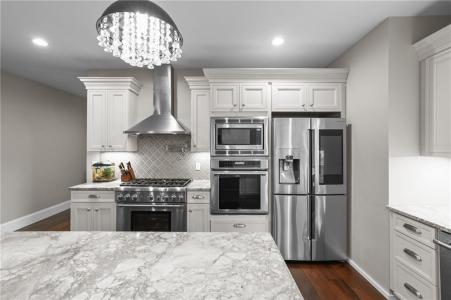
Oferta wystawiona przez Century 21 Limitless
Dom Jednorodzinny na sprzedaż zlokalizowany w Lincoln, Rhode Island 02865, USA jest aktualnie dostępny do kupienia.Lincoln, Rhode Island 02865, USA jest w sprzedaży po cenie1 195 000 USD.Ta nieruchomość ma 4 sypialnie, 3 łazienki, Pole Golfowe, Garaż Połączony Z Domem, Kolonialny cech.Jeżeli nieruchomość zlokalizowana w Lincoln, Rhode Island 02865, USA nie spełnia Twoich oczekiwań, odwiedź https://www.rilivingglobal.com , aby zobaczyć inne Domy jednorodzinne na sprzedaż w Lincoln .
Zaktualizowana data: 16 sie 2025
Numer MLS: 1392346
1 195 000 USD
- RodzajDom Jednorodzinny
- Łazienka4
- Łazienki3
- Rozmiar domu/mieszkania
410 m² (4 417 ft²)
Cechy nieruchomości
Kluczowe cechy
- Pole Golfowe
- Garaż Połączony Z Domem
- Kolonialny
Szczegóły konstrukcyjne
- Rok budowy: 2016
- Styl: Kolonialny
Inne funkcje
- Cechy nieruchomości: Garaż Balkon Podpiwniczenie Patio Kominek
- Urządzenia: Gazowy Podgrzewacz Wody Piekarnik / Kuchenka Pralka Lodówka Suszarka Zmywarka
- System chłodzenia: Klimatyzacja
- System grzewczy: Gaz Ziemny Wymuszony Obieg Powietrza
- Garaże: 2
Przestrzeń
- Wielkość nieruchomości:
410 m² (4 417 ft²) - Wielkość działki/gruntu:
4 087 m² (43 996 ft²) - Łazienka: 4
- Łazienki: 3
- Łączna liczba pokoi: 7
Opis
Welcome to 4,600+ Sq Ft of custom Luxury. Built in 2017 with no expense spared, This 4-bed, 2.5-bath masterpiece stuns from the moment you enter the spacious foyer with 22-ft cathedral ceilings and 7.5” wide-plank engineered floors. The living area features a White Carrara marble gas fireplace, while the oversized dining room showcases coffered ceilings with red oak inlays and a dry bar. The chef's gourmet kitchen boasts Thermador appliances, a large custom island, Decora cabinetry, an extra-large pantry, and Arabesque crackle-glazed backsplash. The sunroom has herringbone tile flooring with dual French doors, a mudroom with custom shelving, and abundant natural light throughout. Upstairs offers spacious bedrooms, full bathroom, an office nook, and the laundry room with a sink and folding tables. The oversized Master suite has a Trex balcony overlooking the peaceful backyard, a walk-through his/her closet and en-suite bathroom. The spa-like master bath en-suite offers dual showerheads, double sink vanity and a Jason Micro silk tub. Fully finished basement offers a media room, a secure vault, gym, extra storage and a walk-out to an additional driveway. Outside: two patios (Bluestone + Carrara marble) with built in seating and fire features, gardens, chicken coop house and play area, and a two-story custom built 20x30 barn with 100-amp electrical service for hobbyists, an in law or extra storage. Thoughtfully designed—this isn’t just a home, it’s a lifestyle.
Lokalizacja

Wszelkie reklamowane nieruchomości podlegają federalnej ustawie Fair Housing Act, zgodnie z którą nielegalnym jest „stosowanie jakichkolwiek preferencji, ograniczeń lub dyskryminacji ze względu na przynależność rasową, kolor skóry, wyznanie, płeć, niepełnosprawność, status rodzinny lub narodowość, a także zamiar stosowania takich preferencji, ograniczeń lub dyskryminacji”. Nie będziemy świadomie akceptować reklam nieruchomości sprzecznych z postanowieniami ww. ustawy. Niniejszym informujemy, że wszystkie reklamowane nieruchomości są dostępne według zasady równych szans.
